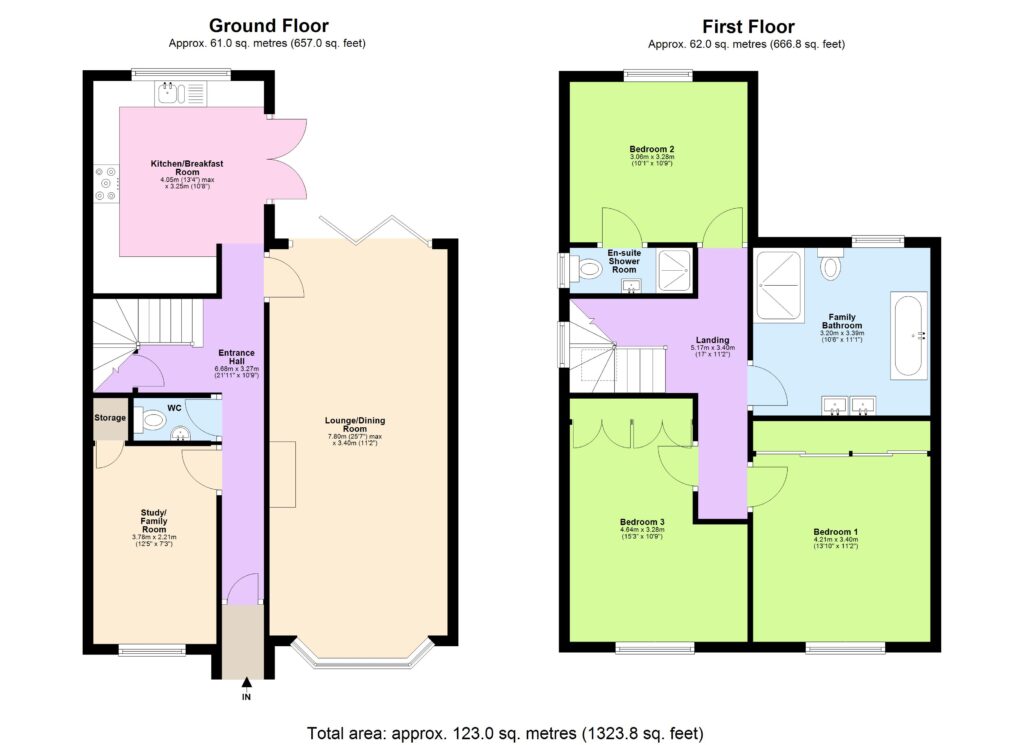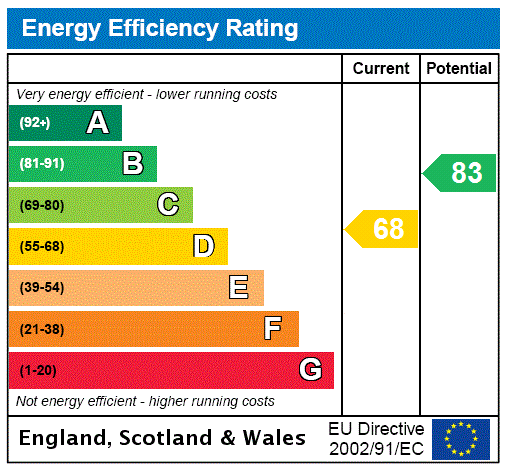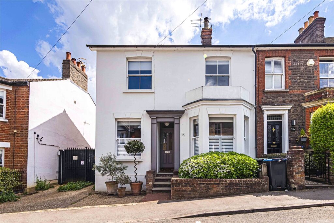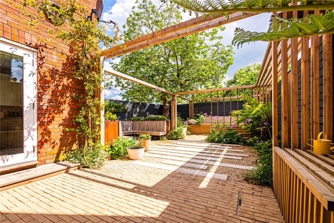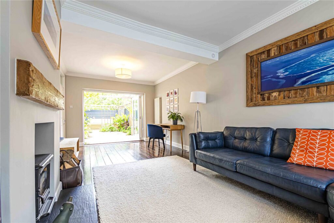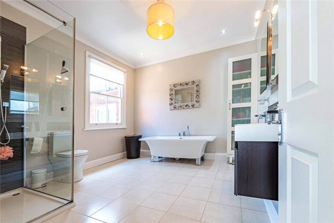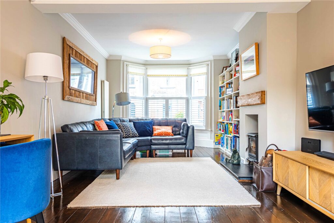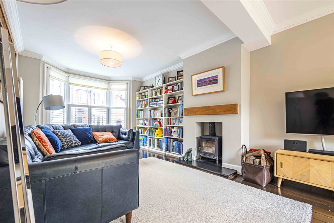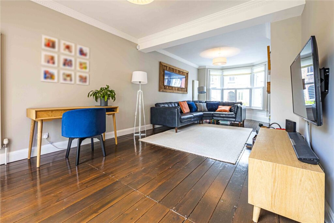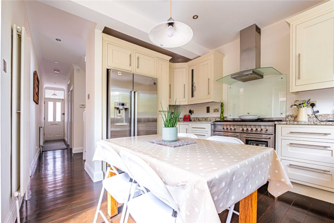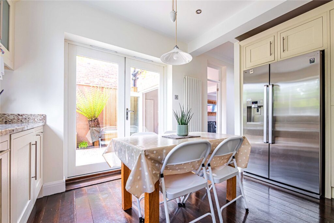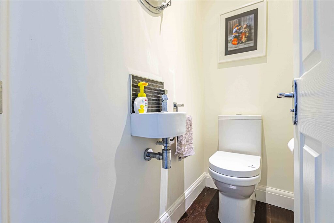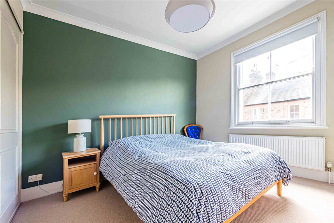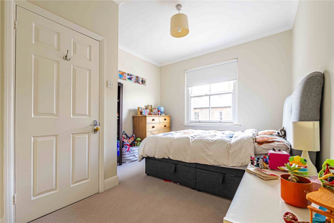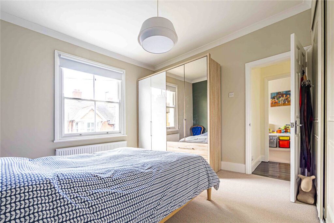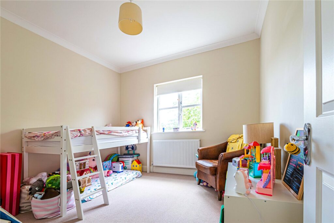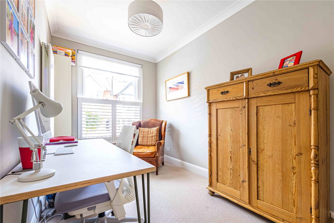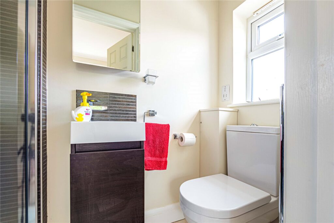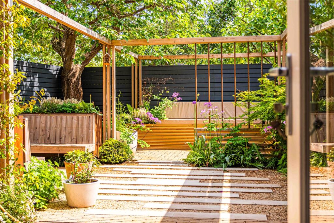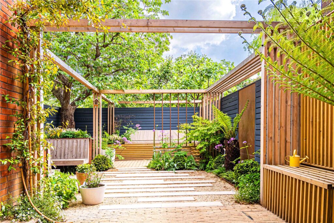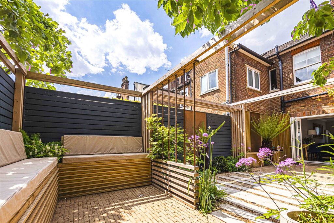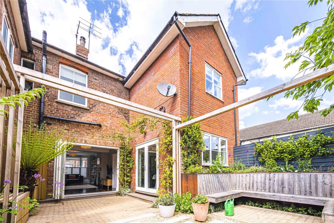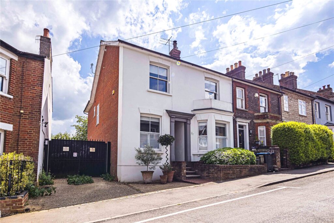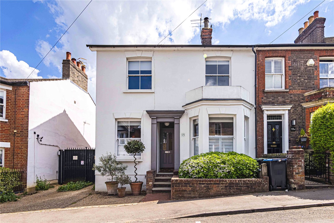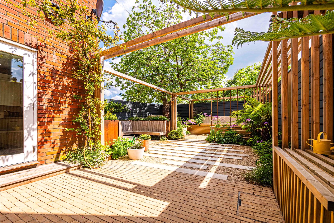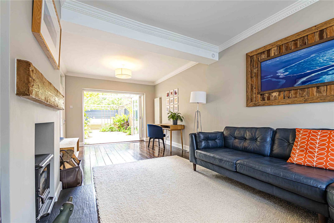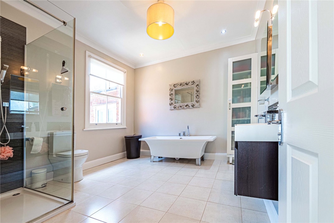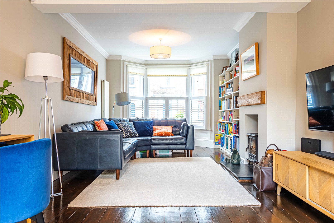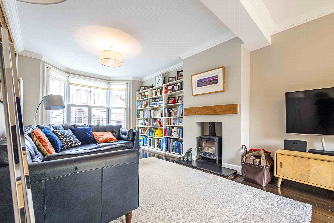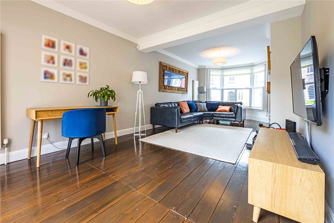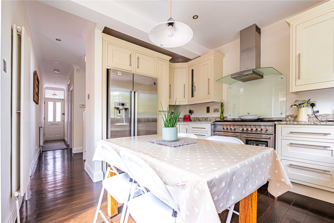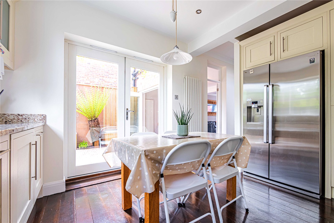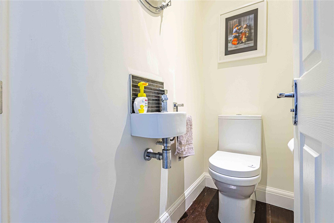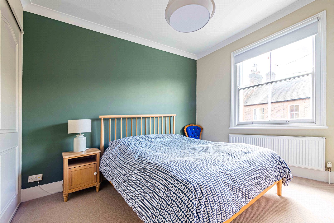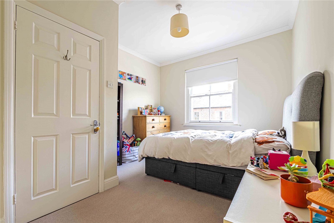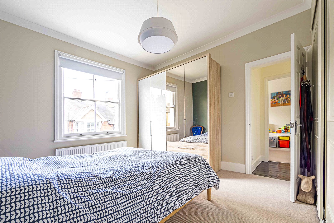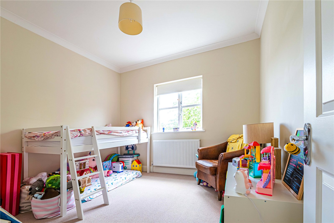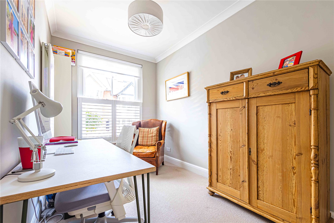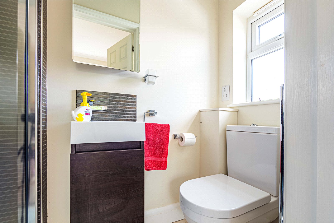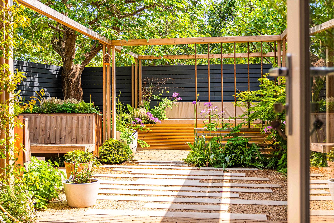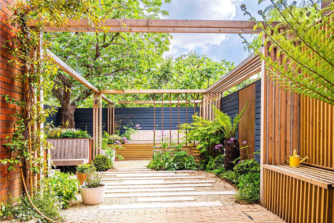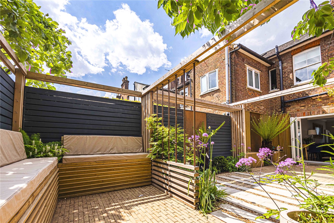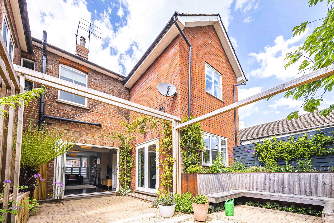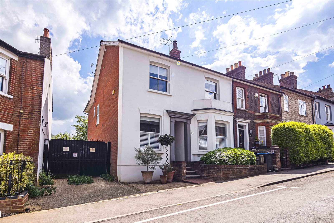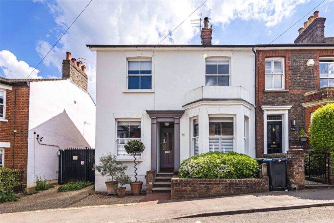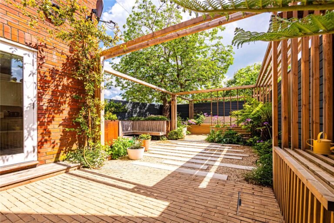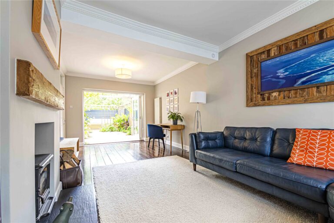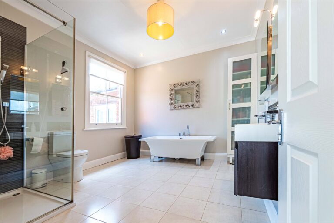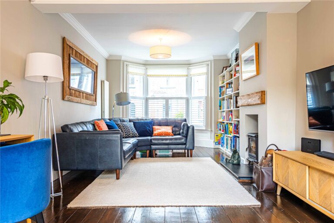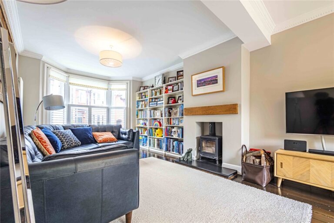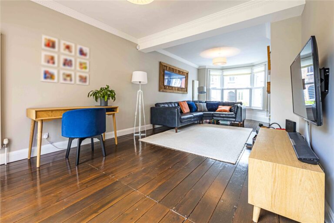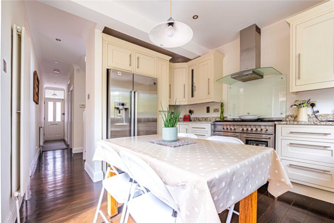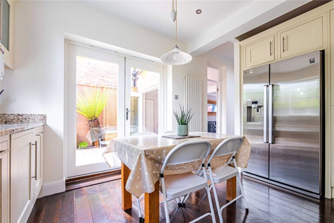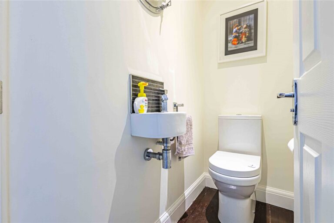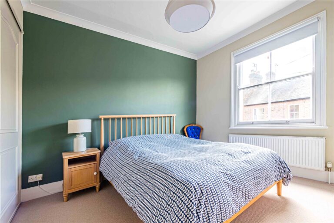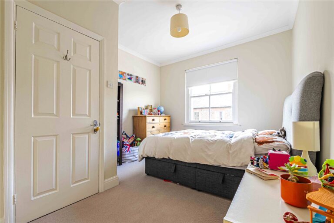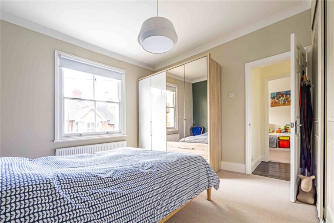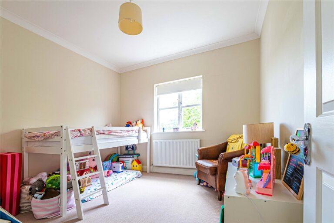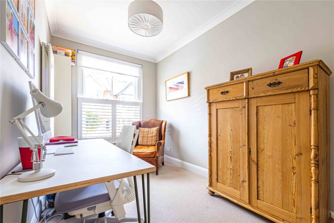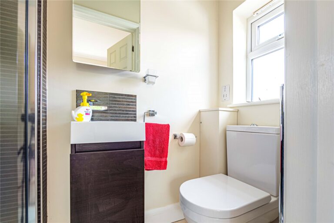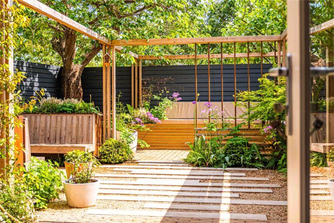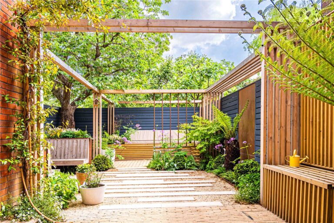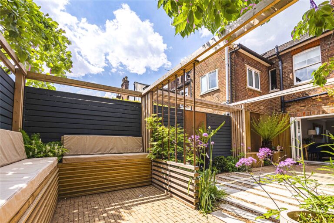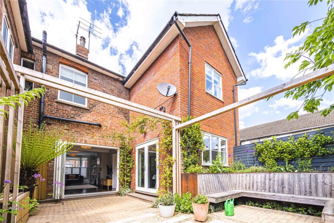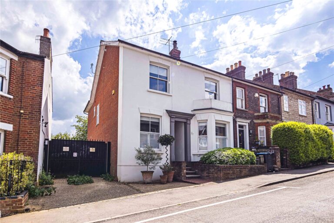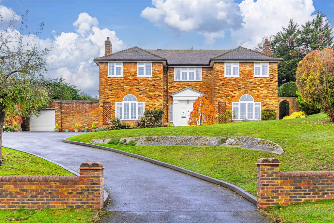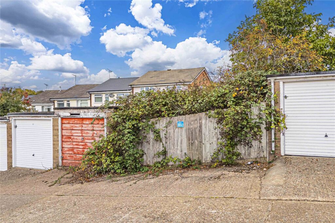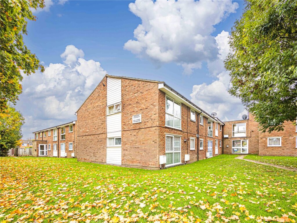Asking Price
£950,000
Kitsbury Road, Berkhamsted, HP4
Key features
- GENEROUS MASTER BEDROOM FEATURING A STYLISH EN-SUITE SHOWER ROOM
- TWO ADDITIONAL DOUBLE BEDROOMS, EACH WITH FITTED WARDROBES FOR AMPLE STORAGE
- WELL-APPOINTED AND SPACIOUS FAMILY BATHROOM WITH QUALITY FITTINGS
- BRIGHT AND AIRY DUAL-ASPECT SITTING ROOM WITH A COSY LOG BURNER AND BI-FOLD DOORS OPENING TO THE GARDEN
- VERSATILE SECOND RECEPTION ROOM, CURRENTLY USED AS A HOME OFFICE
- CONTEMPORARY KITCHEN/BREAKFAST ROOM WITH DIRECT ACCESS TO THE GARDEN—PERFECT FOR EVERYDAY DINING AND ENTERTAINING
- SECLUDED REAR GARDEN WITH A PATIO AREA
- PRIME LOCATION WITHIN WALKING DISTANCE OF BERKHAMSTED HIGH STREET AND MAINLINE STATION
- COUNCIL TAX BAND: E
- EPC RATING: D
Full property description
A charming and well-appointed three-bedroom period home, ideally situated within the sought-after Conservation Area and just a short walk from the town centre and train station.
This beautifully presented residence welcomes you with a spacious entrance hall featuring generous under-stairs storage and a contemporary cloakroom with an extractor fan. The impressive sitting room extends to approximately 27 feet and is bathed in natural light, showcasing characterful details such as a log-burning stove, fitted bookshelves, sash windows, ornate coving, and bi-folding doors that open onto the rear garden. At the front of the house, an additional reception room—currently used as a home office—includes a built-in cupboard and bookshelf.
To the rear, the bespoke kitchen is a standout feature, fitted with elegant granite worktops and an array of integrated appliances including a washer/dryer, dishwasher, 6-ring gas range hob, double electric oven, and extractor hood. French doors lead seamlessly out to the patio and garden, ideal for entertaining.
Upstairs, a striking vaulted gallery landing—lit by a large window—leads to three generously sized double bedrooms. The principal bedroom benefits from an en suite shower room, while two further bedrooms include built-in wardrobes. The family bathroom is finished to a high standard, featuring a freestanding bath, separate shower with a built-in shelf and waterfall shower head, dual wash basins, underfloor heating, and a heated towel rail.
Additional features include predominantly double-glazed sash windows, a partially boarded loft with ladder and lighting, and original exposed wooden flooring throughout most of the home, with carpets in the bedrooms and office/reception room.
Interested in this property?
Why not speak to us about it? Our property experts can give you a hand with booking a viewing, making an offer or just talking about the details of the local area.
Struggling to sell your property?
Find out the value of your property and learn how to unlock more with a free valuation from your local experts. Then get ready to sell.
Book a valuationGet in touch
Castles, Berkhamsted
- 148 High Street, Berkhamsted, Hertfordshire, HP4 3AT
- 01442 865252
- berkhamsted@castlesestateagents.co.uk
What's nearby?
Use one of our helpful calculators
Mortgage calculator
Stamp duty calculator
