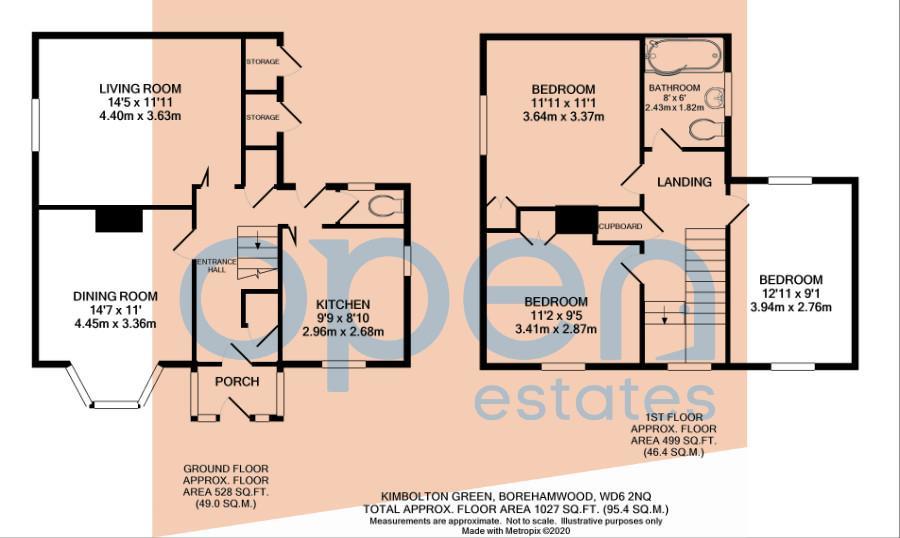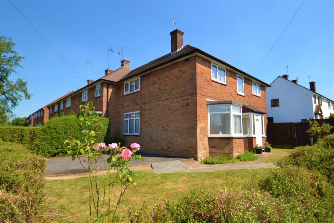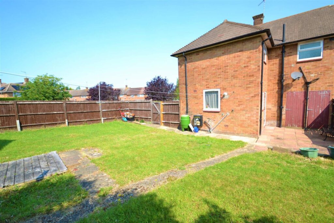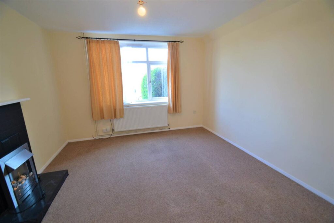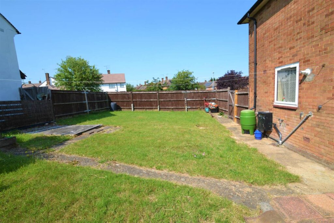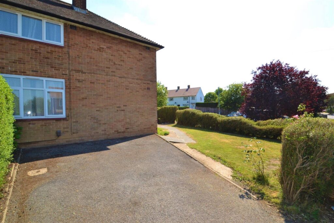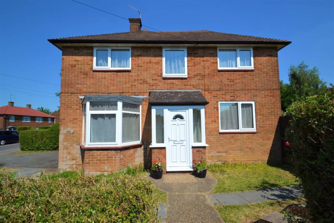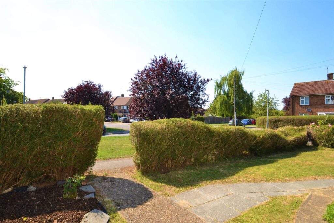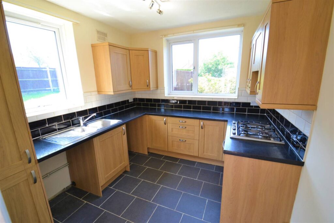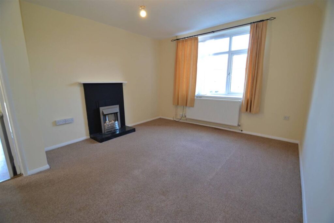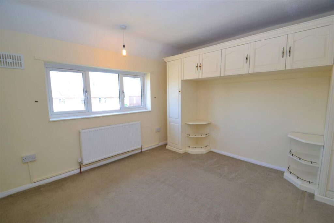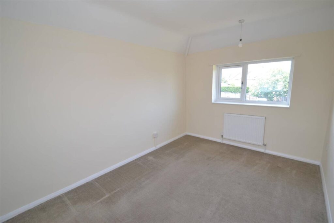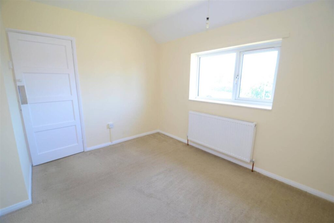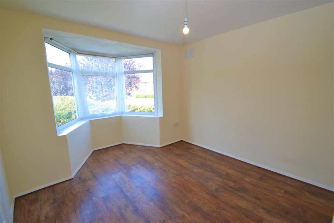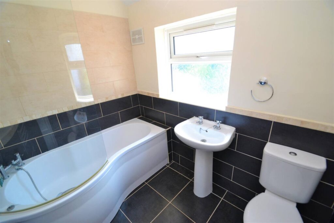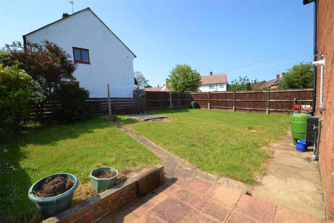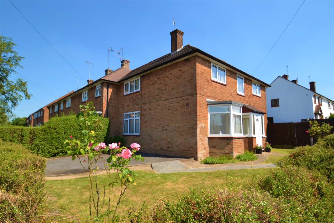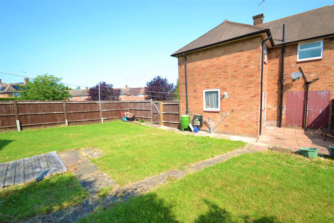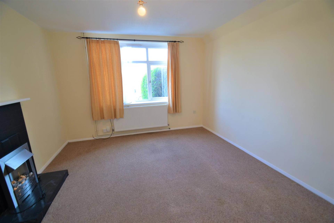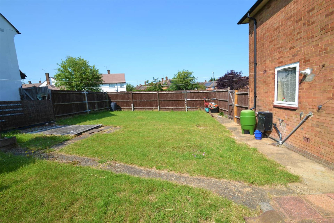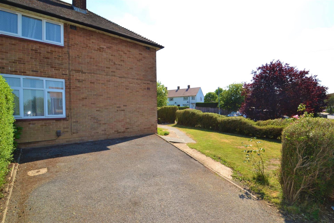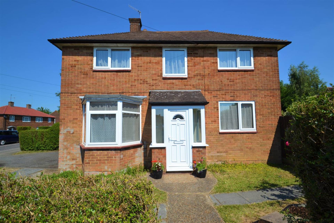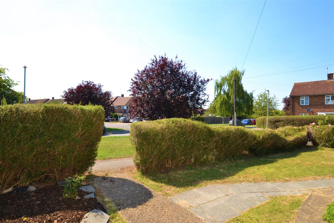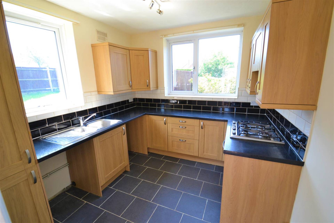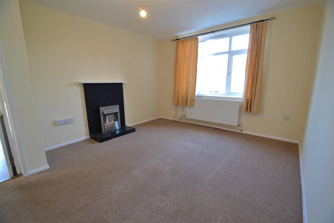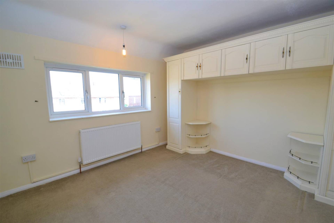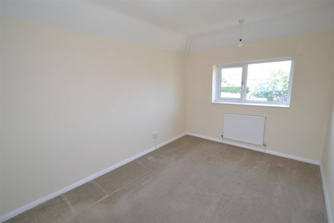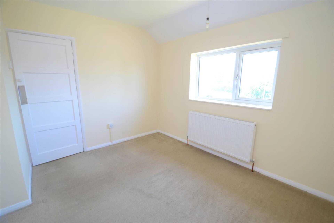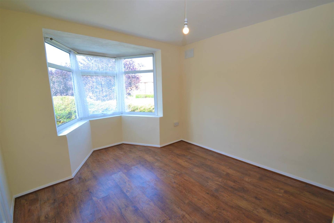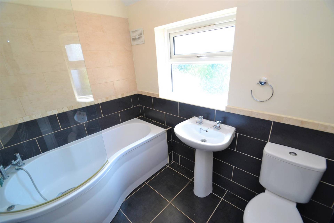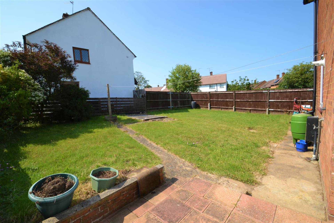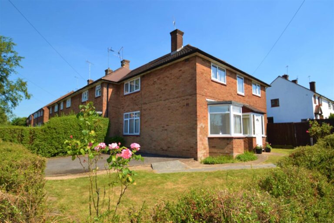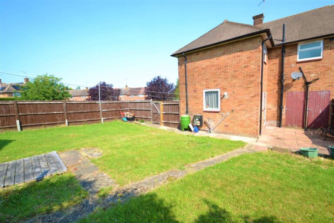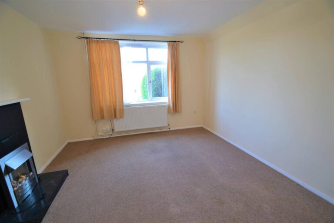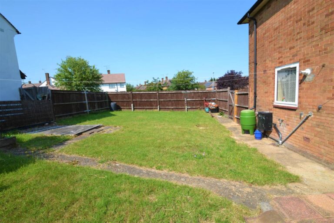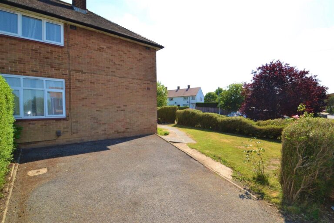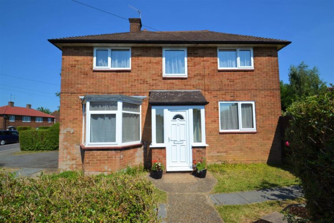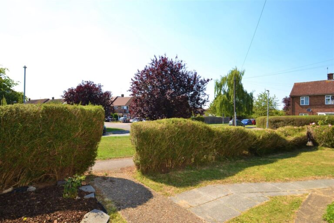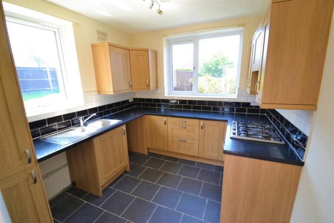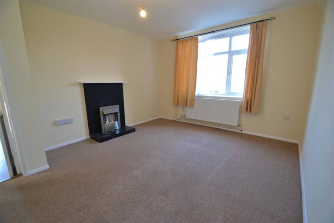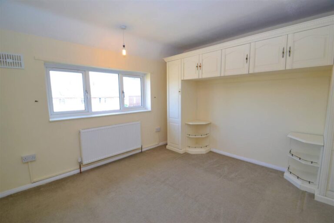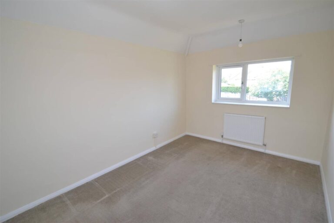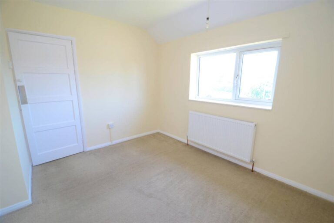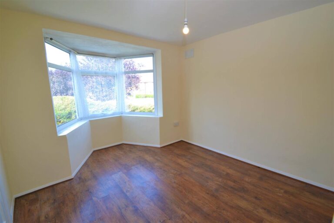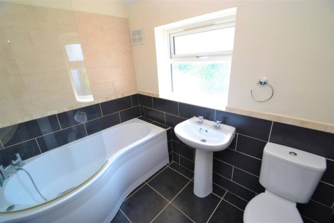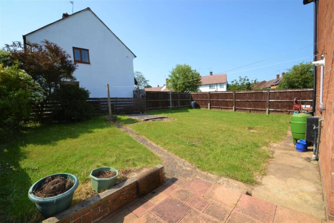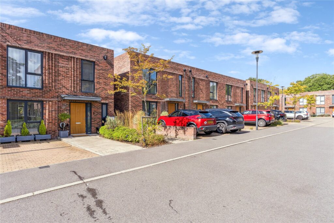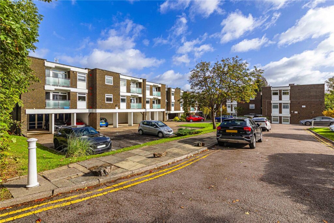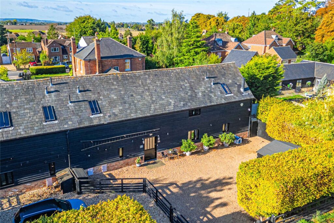Asking Price
£550,000
Kimbolton Green, Borehamwood, WD6
Key features
- 3 Double Bedrooms
- Modern Family Bathroom
- Fitted Kitchen
- Living Room
- Dining Room
- Large Garden & Plot
- Off-Street Parking
- Potential to Extend S.T.P.P.
Full property description
**360 Tour & Realtime Viewings** A spacious end of terrace T-style house situated on the popular south-side of Borehamwood within walking distance of the town centre shops, restaurants, cafe`s and Elstree & Borehamwood Mainline Station.
GROUND FLOOR
STORM PORCH
ENTRANCE HALL
LIVING ROOM 4.39m x 3.63m (14'5" x 11'11")
DINING ROOM/SECOND RECEPTION 4.44m x 3.35m (14'7" x 11')
KITCHEN 2.97m x 2.69m (9'9" x 8'10")
GUEST CLOAKROOM
FIRST FLOOR
LANDING
BEDROOM ONE 3.63m x 3.38m (11'11" x 11'1")
BEDROOM TWO 3.94m x 2.77m (12'11" x 9'1")
BEDROOM THREE 3.40m x 2.87m (11'2" x 9'5")
FAMILY BATHROOM 2.44m x 1.83m (8'0" x 6'0")
EXTERIOR
FRONTAGE
Corner plot with wrap around garden to two sides, comprising driveway providing off-street parking for two cars, area of lawn bordered by flowerbeds and low hedging.
REAR
Paved patio leading to large area of lawn, small trees and bushes, two brick-built storage sheds and side access.
Interested in this property?
Why not speak to us about it? Our property experts can give you a hand with booking a viewing, making an offer or just talking about the details of the local area.
Struggling to sell your property?
Find out the value of your property and learn how to unlock more with a free valuation from your local experts. Then get ready to sell.
Book a valuationWhat's nearby?
Use one of our helpful calculators
Mortgage calculator
Stamp duty calculator
