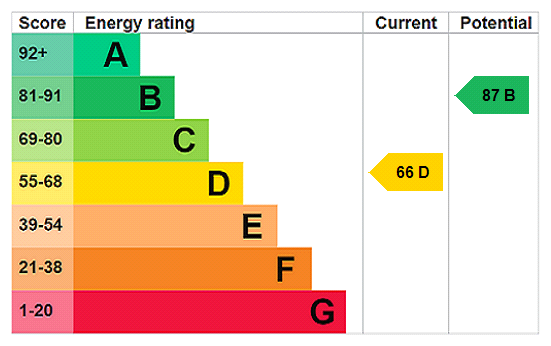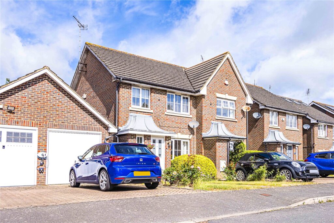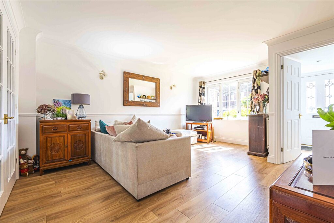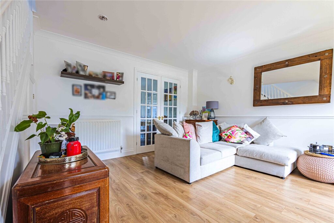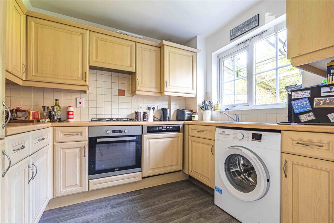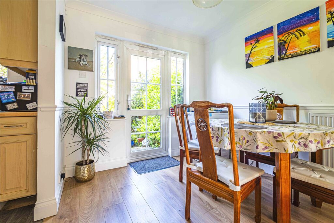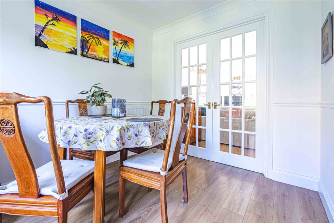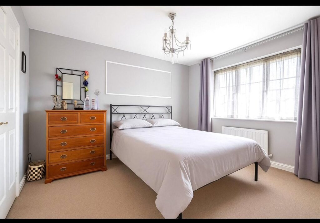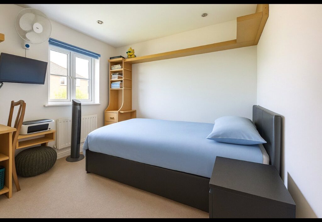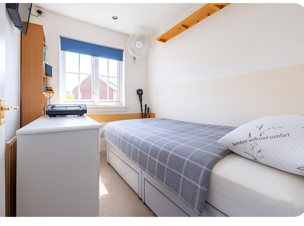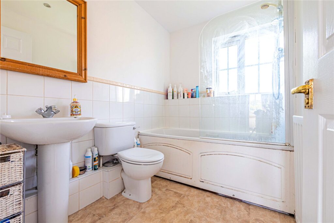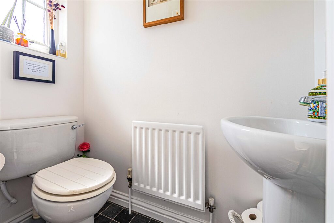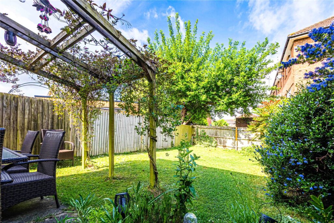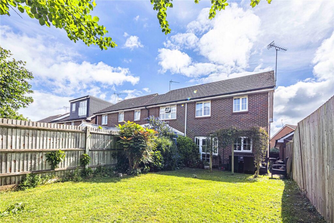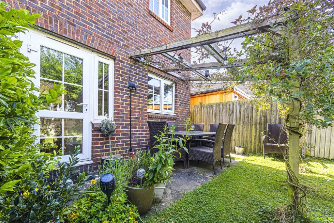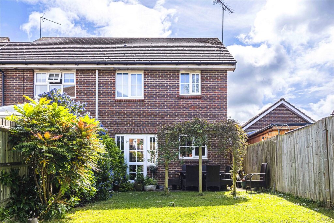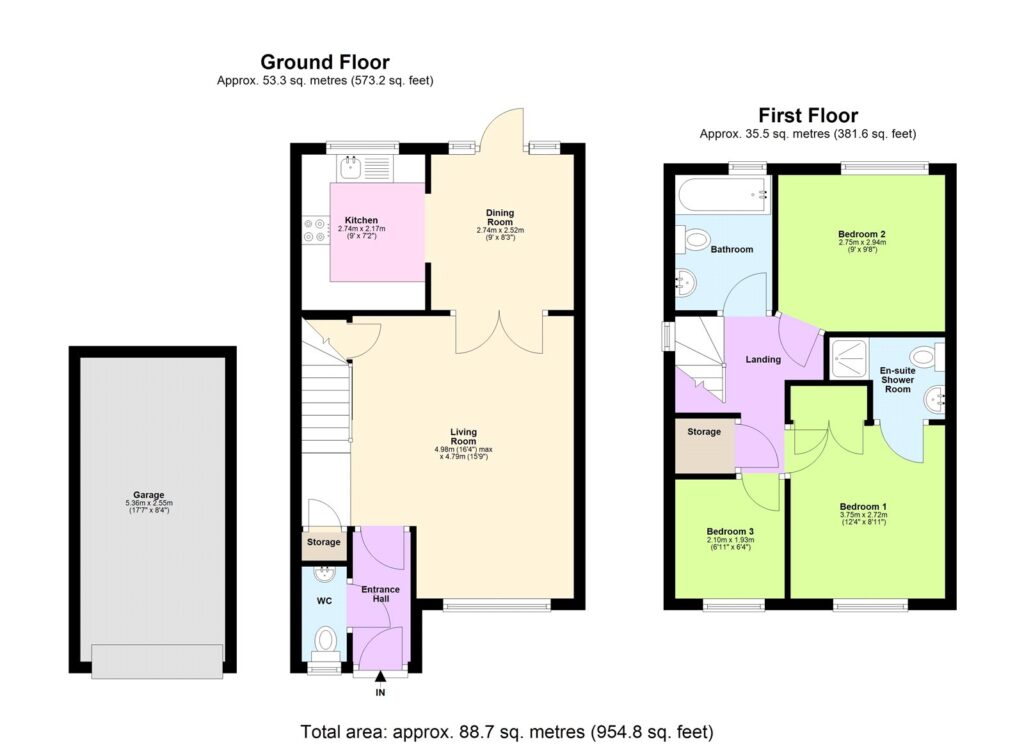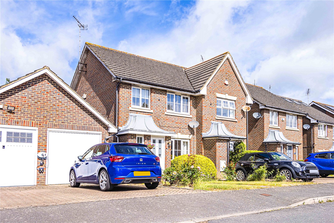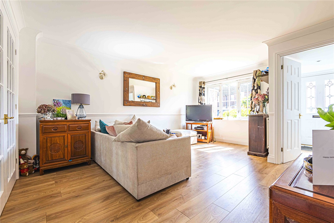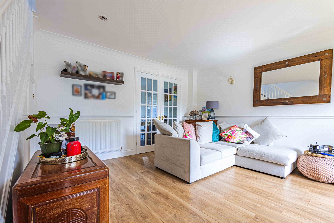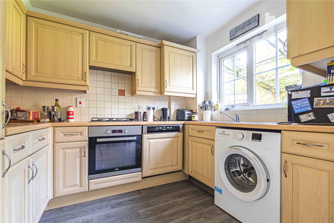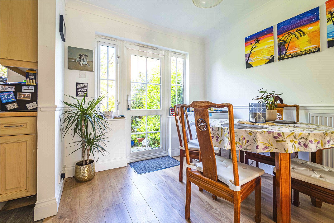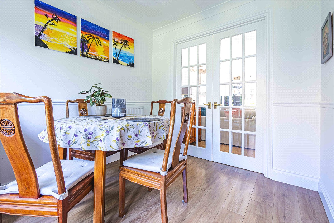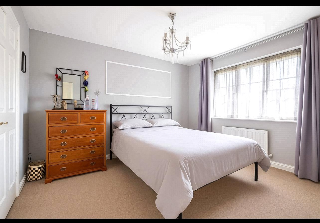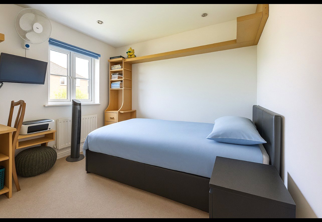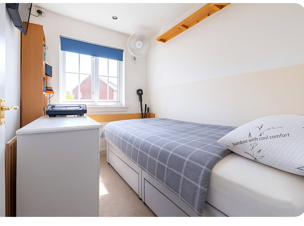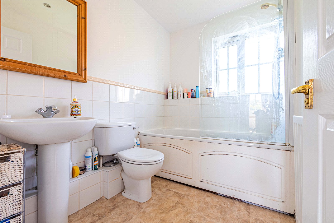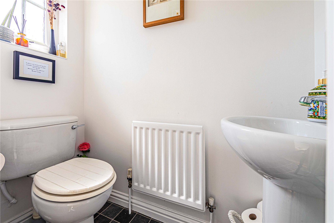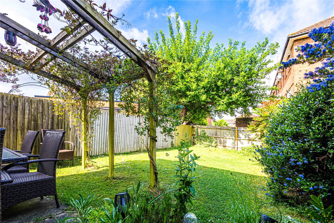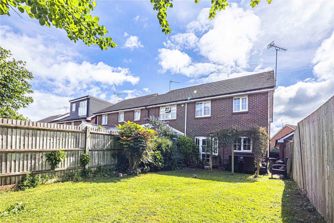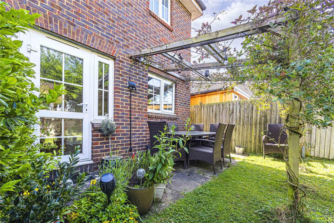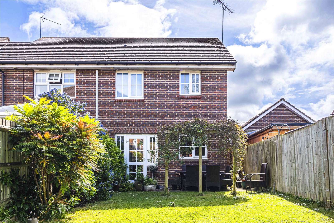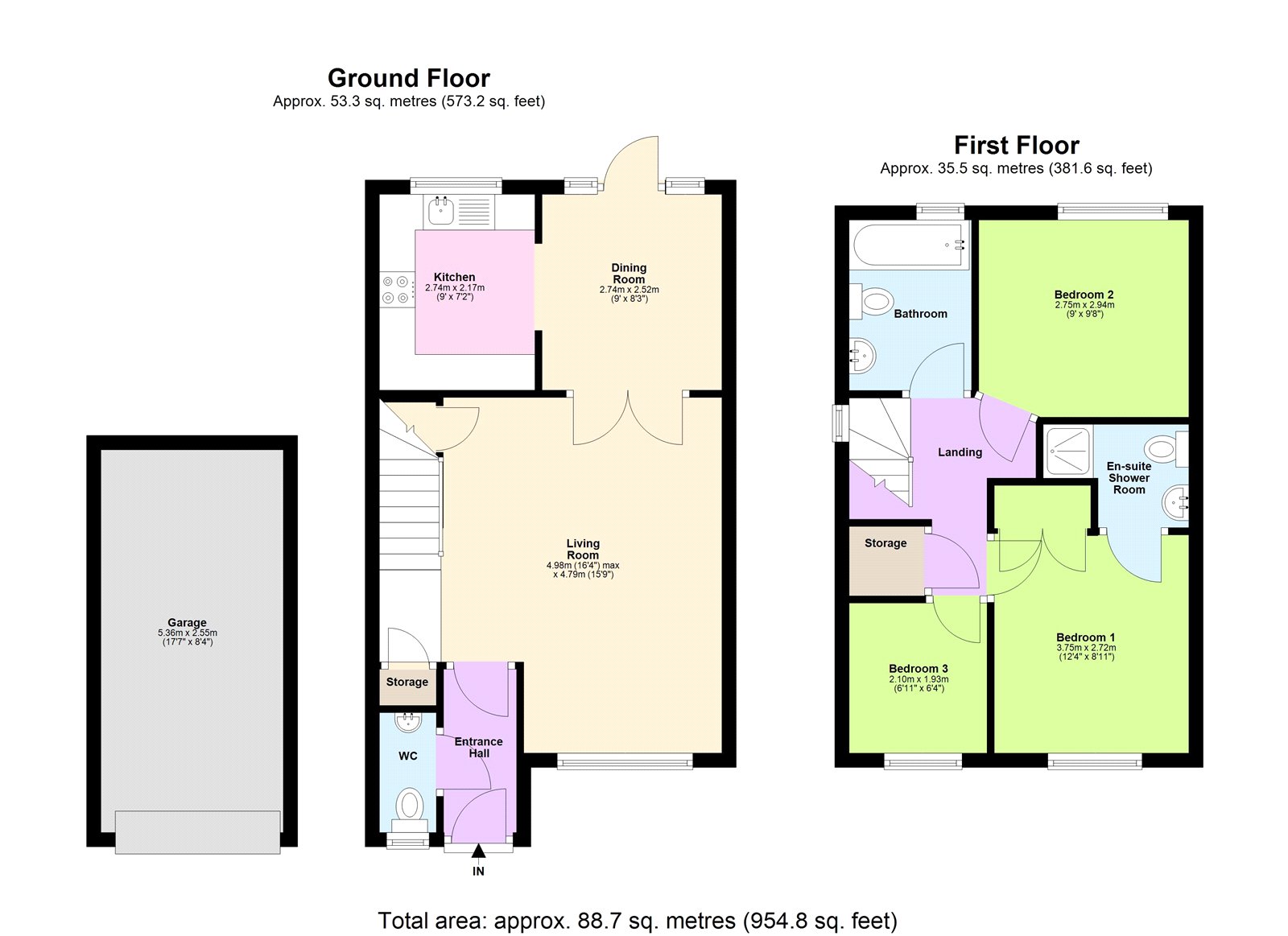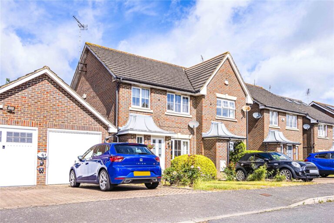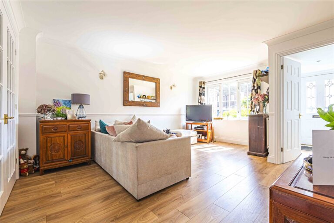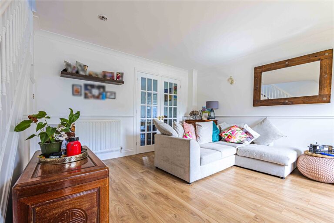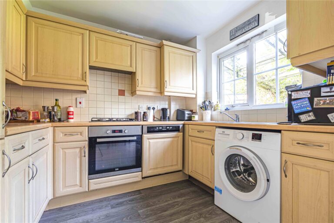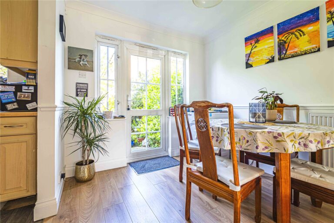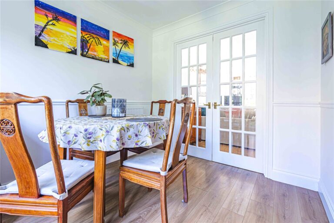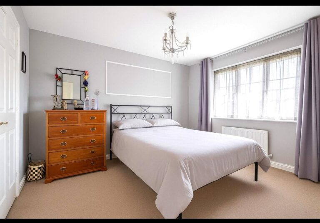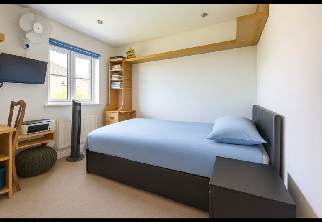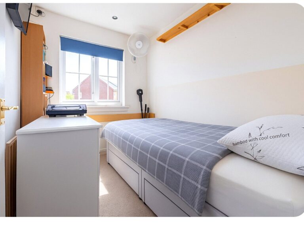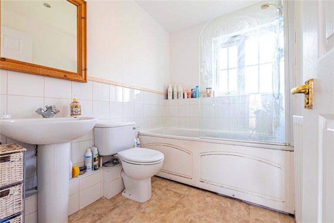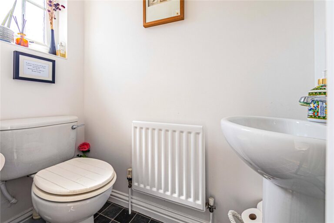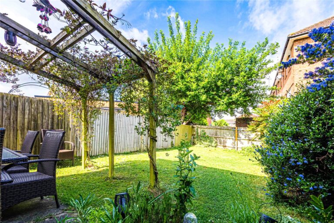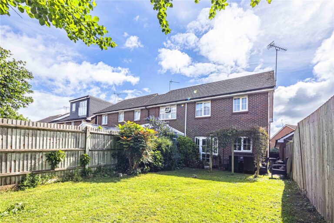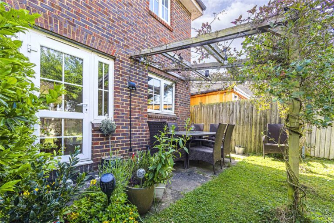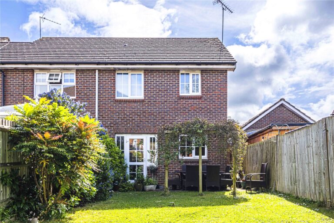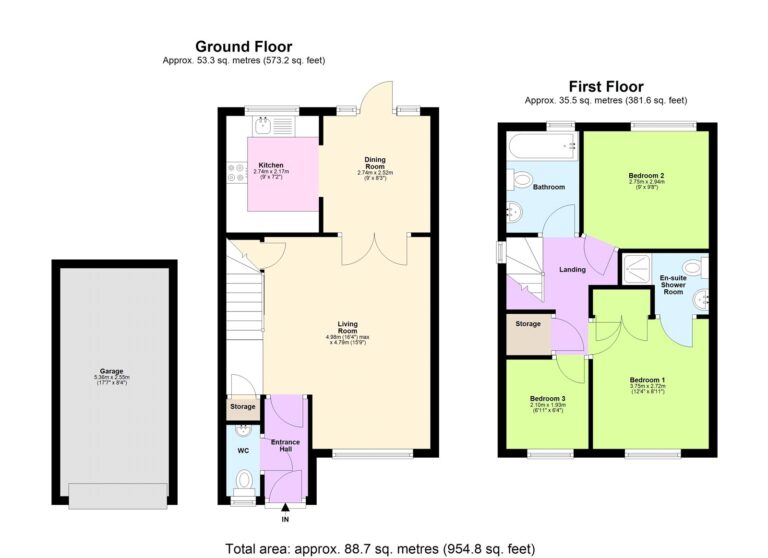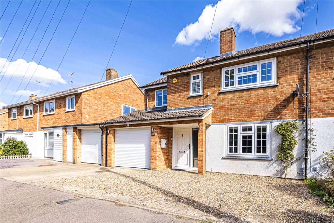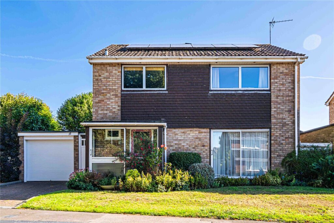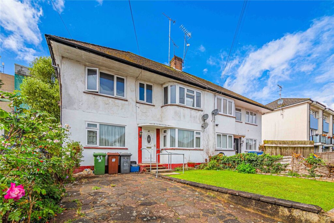Asking Price
£575,000
Kensington Way, Borehamwood, WD6
Key features
- 3 Bedrooms
- 2 Bathrooms ( 1 En Suite)
- Living Room
- Dining Room
- Kitchen
- Guest Cloakroom
- Private Rear Garden
- Garage & O/S Parking
Full property description
An elegant and well-appointed three-bedroom, two bathroom, family home located on Kensington Way and forming part of the sought-after Woodside Grange Development in Borehamwood.
This attractive semi-detached residence presents a superb opportunity to acquire a thoughtfully designed and well-maintained home, ideally suited to modern family living.
The ground floor comprises a welcoming entrance hall with a convenient guest cloakroom. A generously proportioned living room provides a comfortable and versatile space for everyday living, with double doors opening into a separate dining room. The dining room in turn leads directly to the rear garden, creating a seamless connection between indoor and outdoor spaces.
A well-equipped kitchen adjoins the dining area and offers ample storage and preparation space.
To the first floor, the property offers three bedrooms, including a principal bedroom with a private en-suite shower room. Two further bedrooms are served by a modern family bathroom.
Externally, the property features a neatly maintained front garden, a private rear garden ideal for relaxation and entertaining, and a detached garage with driveway parking.
Kensington Way enjoys close proximity to local amenities, well-regarded schools including Yavneh Collage, and excellent transport links, including Borehamwood’s mainline station with direct access to central London, as well as the A1 and M25 Motorways.
This is an outstanding opportunity to acquire a stylish and functional home in one of Borehamwood’s most desirable locations.
ADDITIONAL INFORMATION
Under section 21 of the Estate Agents Act of 1991 we disclose that a member of the vendor`s family is an employee of Castles Estate Agents.
Entrance Hall
Guest Cloakroom
Living Room 4.98m x 4.80m (16'4" x 15'9")
Dining Room 9.00m x 2.51m (29'6" x 8'3")
Kitchen 9.00m x 2.18m (29'6" x 7'2")
First Floor Landing
Bedroom One 3.76m x 2.72m (12'4" x 8'11")
Ensuite Shower Room
Bedroom Two 9.00m x 2.95m (29'6" x 9'8")
Bedroom Three 2.10m x 1.93m (6'11" x 6'4")
Family Bathroom
Garage 5.36m x 2.54m (17'7" x 8'4")
Interested in this property?
Why not speak to us about it? Our property experts can give you a hand with booking a viewing, making an offer or just talking about the details of the local area.
Struggling to sell your property?
Find out the value of your property and learn how to unlock more with a free valuation from your local experts. Then get ready to sell.
Book a valuationWhat's nearby?
Use one of our helpful calculators
Mortgage calculator
Stamp duty calculator
