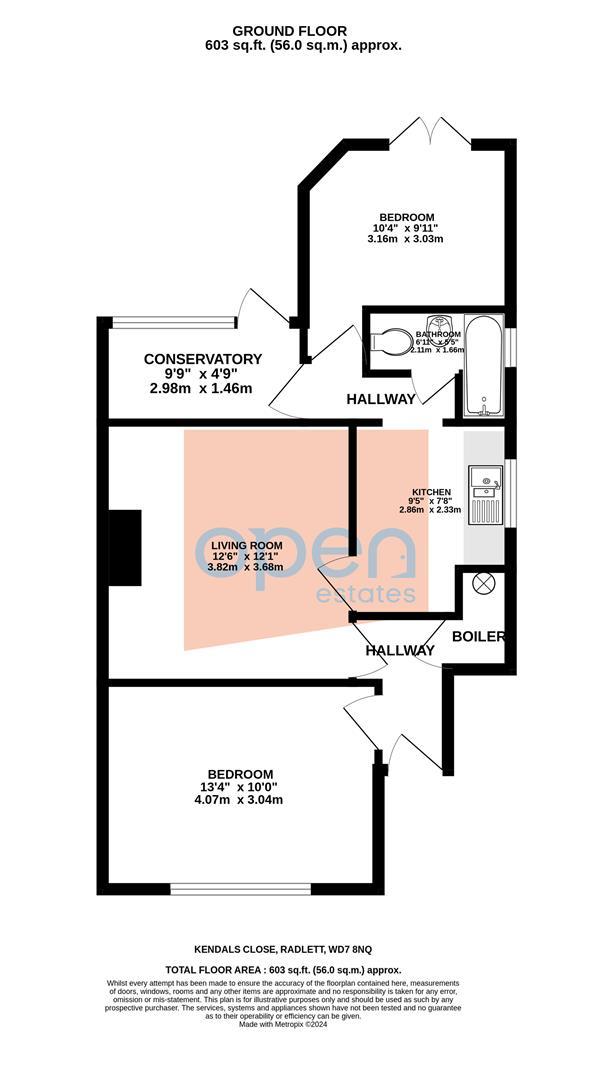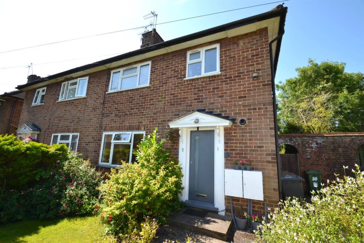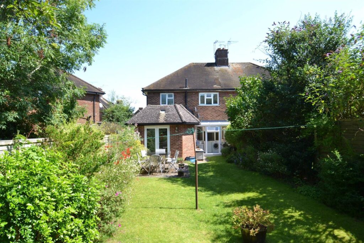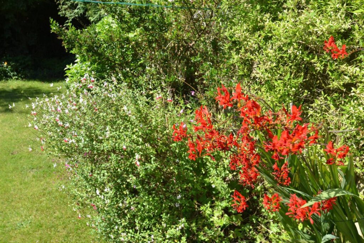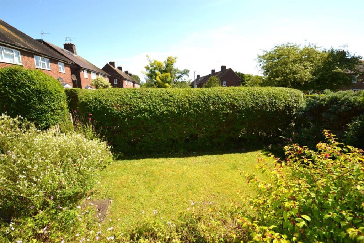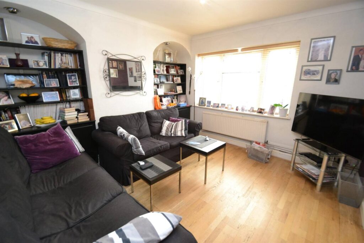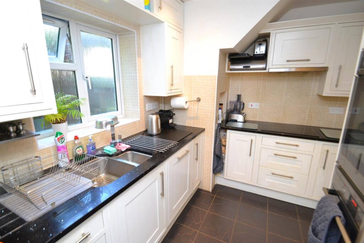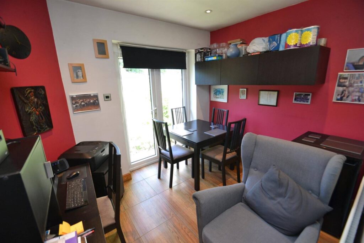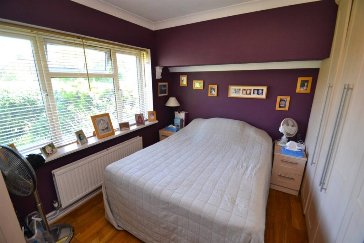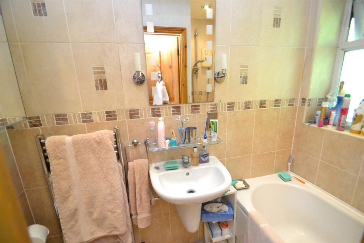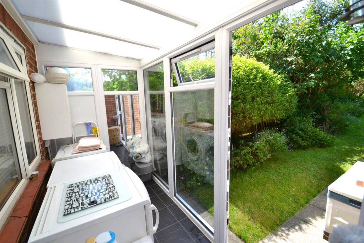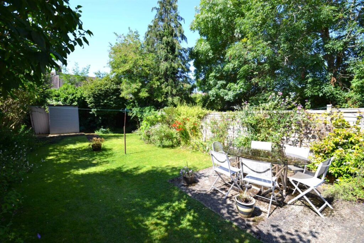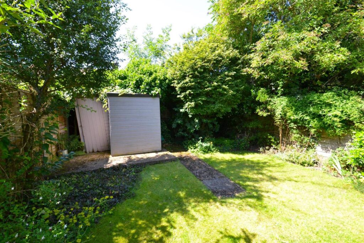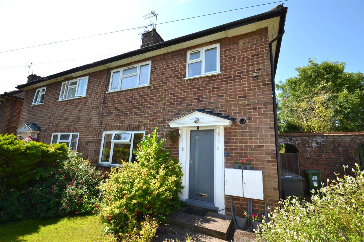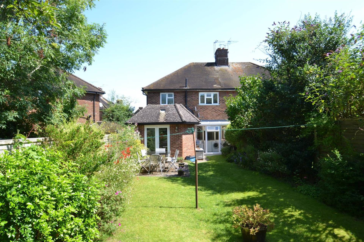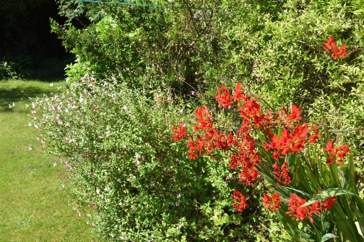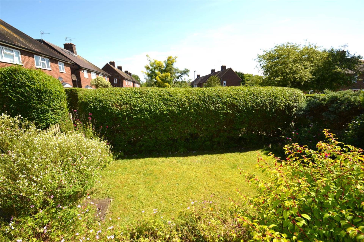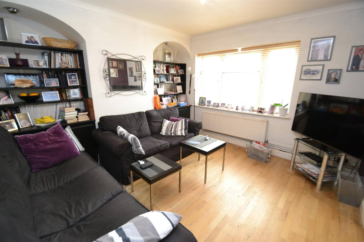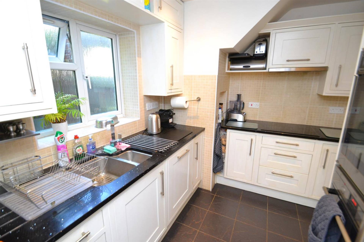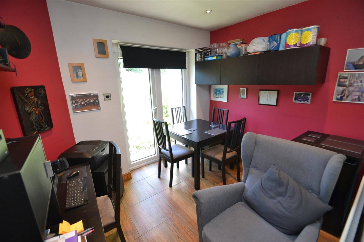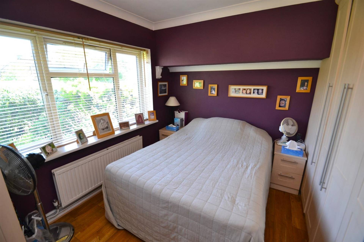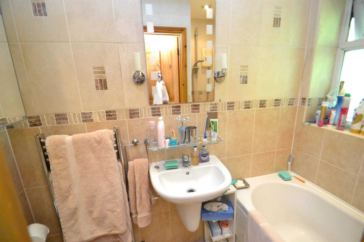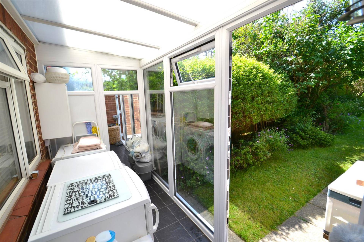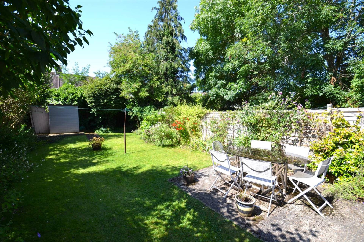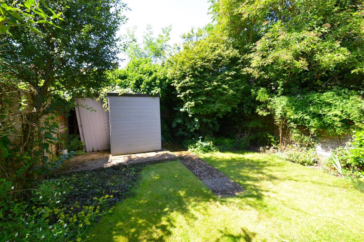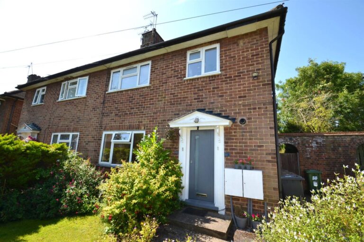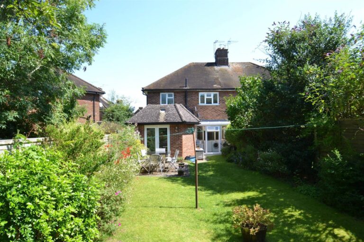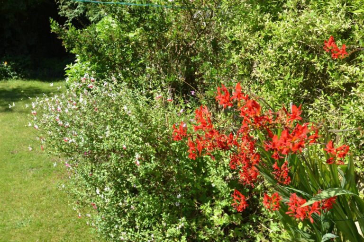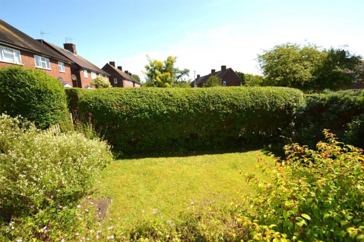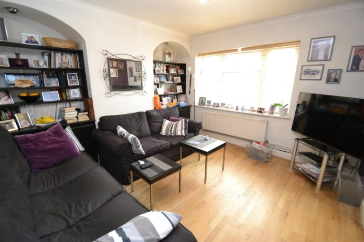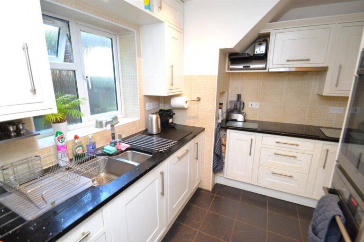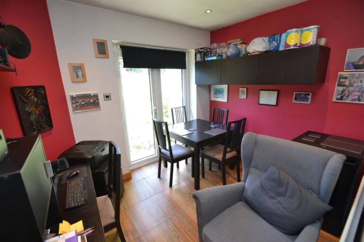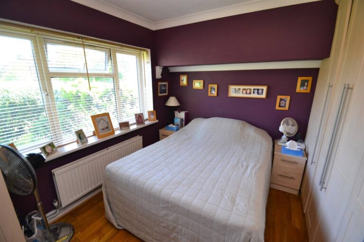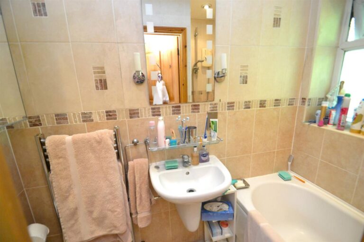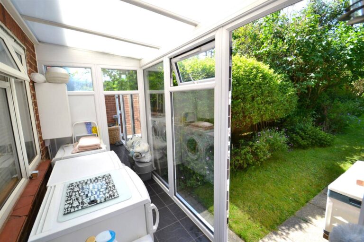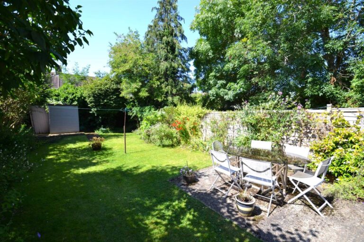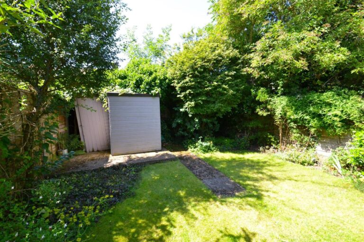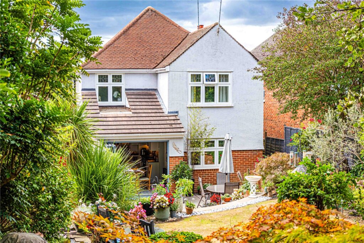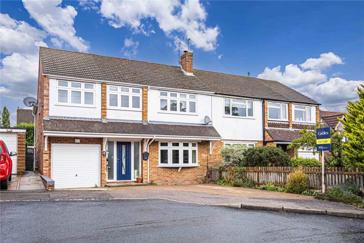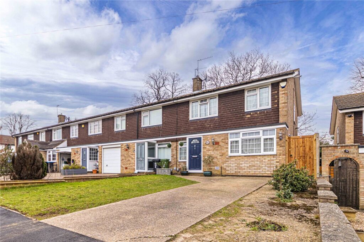Asking Price
£340,000
Kendals Close, Radlett, WD7
Key features
- 2 Double Bedrooms
- Fitted Kitchen
- Living Room
- Conservatory/Utility Room
- Modern Bathroom
- Ground Floor Maisonette
- Large Private Garden
- CHAIN FREE
Full property description
A well-presented two double bedroom ground floor garden maisonette with a modern kitchen, reception room, fitted bathroom, conservatory/utility room and a beautiful good sized private rear garden.
Ground Floor
Wooden front door with an opaque glass panel leading to:
Communal Entrance
Fully carpeted communal hallway, wooden front door into private hallway.
Entrance Hall
Oak wood flooring, wall-mounted radiator, cupboard housing boiler, coat hanging space.
Bedroom One
Range of fitted wardrobes with dressing table and drawers below and mirror above, further built-in wardrobes to one wall with matching bedside tables, wall-mounted radiator, decorative coving, Oak wood flooring, window to front aspect overlooking garden.
Living Room
Two illuminated recesses with bespoke bookshelves and cupboards and electrical points inside, Oak wood flooring, decorative coving, wall-mounted radiator, windows overlooking conservatory and to rear aspect.
Kitchen
Comprehensive range of ivory wall and base units with Quartz worktops, tiled splash backs and part-tiled walls, stainless steel sink and drainer with chrome mixer tap, black ceramic electric AEG hob with built-in brushed chrome extractor fan above, integrated dishwasher, two AEG ovens, black slate floor, inset spotlights, window to side aspect.
Inner Hallway
Wood effect flooring, leading to family bathroom, bedroom two and conservatory.
Bathroom
White suite comprising panelled bath with chrome mixer taps, wall-mounted electric shower with riser and handheld shower attachment, oval wash handbasin with chrome mixer tap and glass shelf above as well as wall-mounted mirror and side lights, low-level WC, fully tiled walls and flooring, wall-mounted chrome heated towel warmer, wall-mounted mirror fronted medicine cabinet, inset spotlights and obscure glazed window to side aspect.
Conservatory/Utility Room
Wall-mounted white half sink with chrome mixer tap, black slate flooring, space for washing machine and further space for dryer and fridge/freezer, mirrored to one end, wall-mounted light, full height windows to rear aspect and door leading out to private rear garden.
Bedroom Two/Dining Room
Oak wood flooring, decorative coving, inset spotlights, black wall-mounted shelving and cupboards, double glazed French doors to rear garden.
Exterior
Frontage
Communal gate and pathway leading to two steps up to front door, high hedging offering privacy and security to front and side, well-maintained lawn, delightful selection of assorted flowering shrubs and seasonal plants.
Rear
Large and stunning rear garden comprising well-maintained lawn bordered by flower beds with beautiful changing displays of flowering shrubs and seasonal plants, tree lined to the rear and offering privacy and security, gate and pathway providing side access to front of property, patio ideal for sitting in the sun and al fresco entertaining, two grey timber storage sheds.
Interested in this property?
Why not speak to us about it? Our property experts can give you a hand with booking a viewing, making an offer or just talking about the details of the local area.
Struggling to sell your property?
Find out the value of your property and learn how to unlock more with a free valuation from your local experts. Then get ready to sell.
Book a valuationWhat's nearby?
Use one of our helpful calculators
Mortgage calculator
Stamp duty calculator
