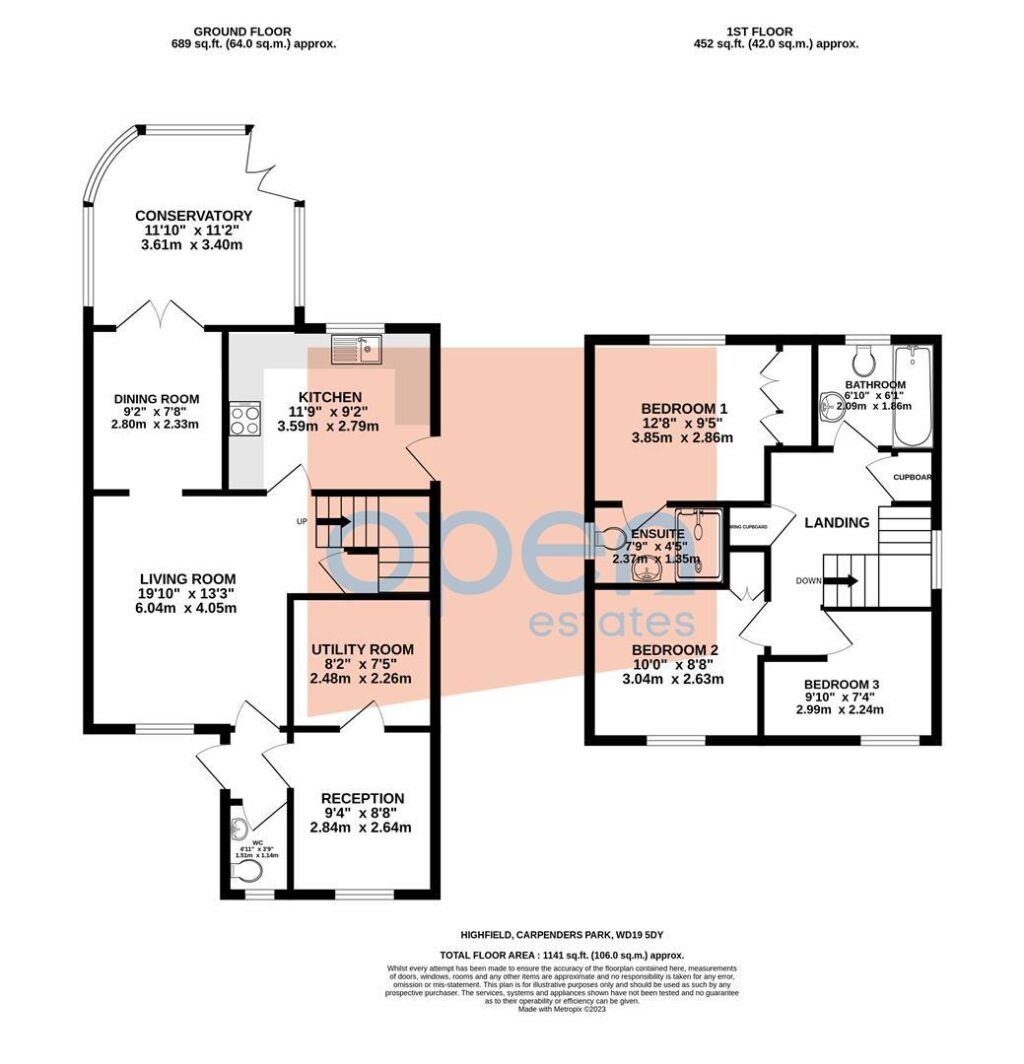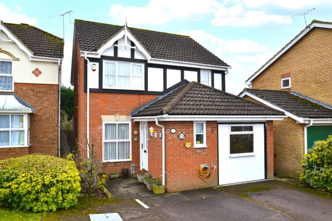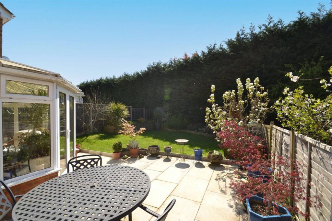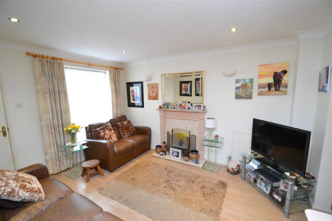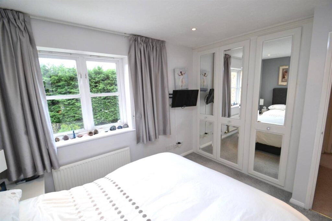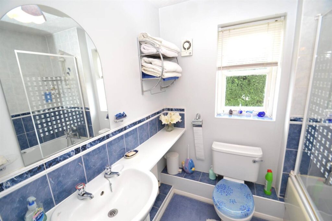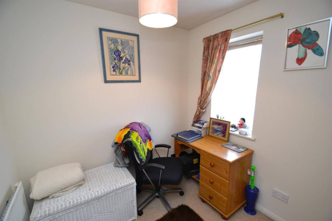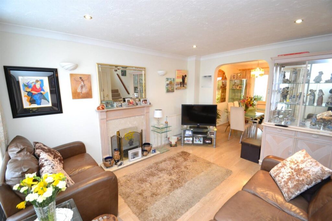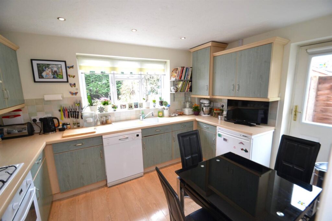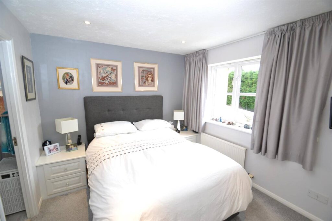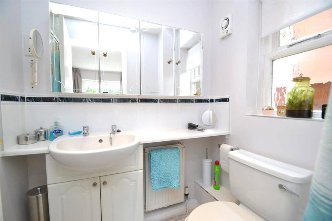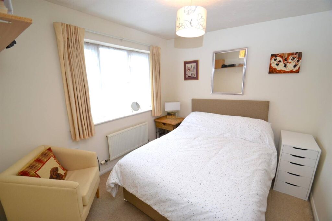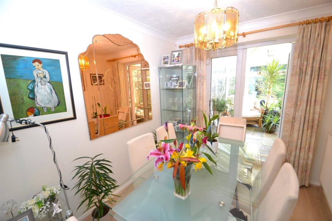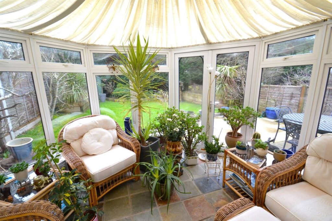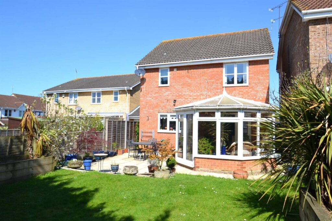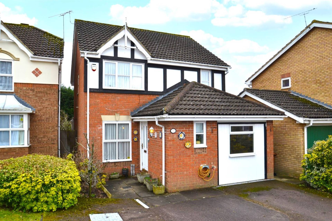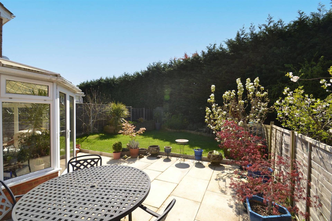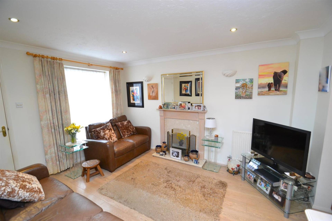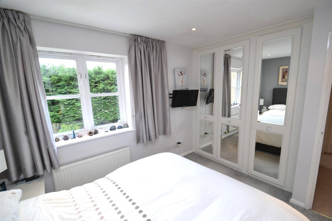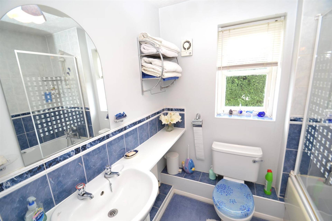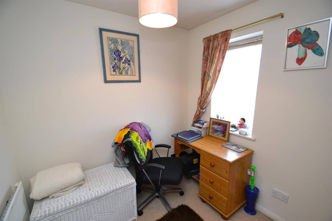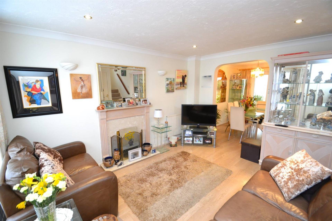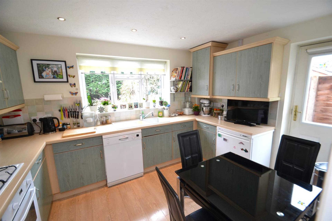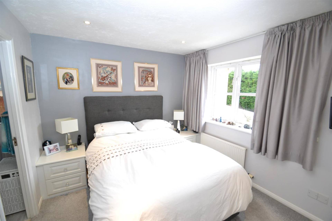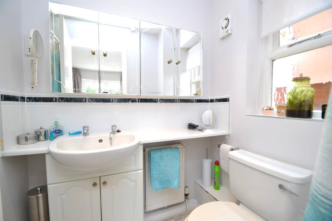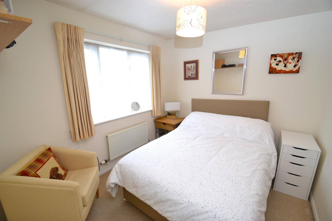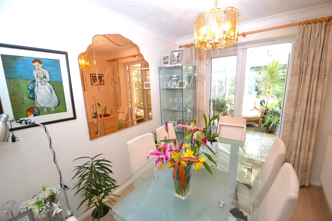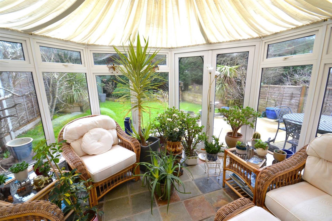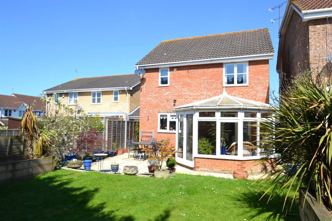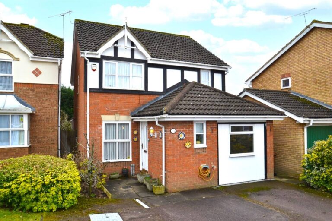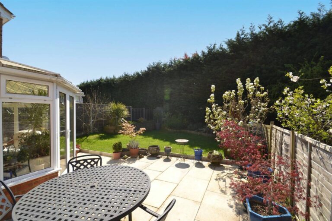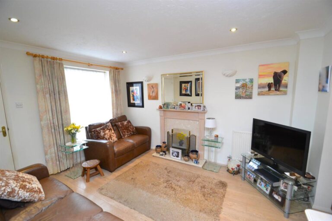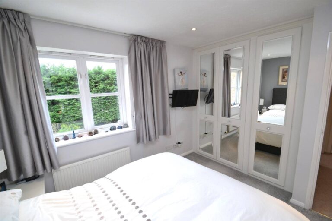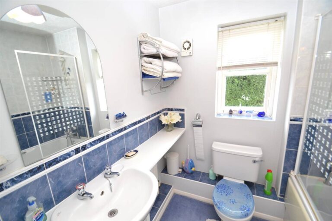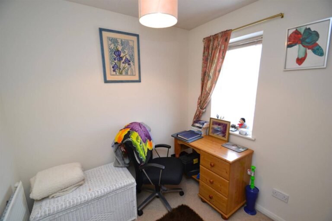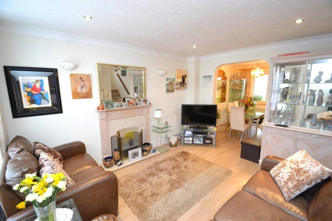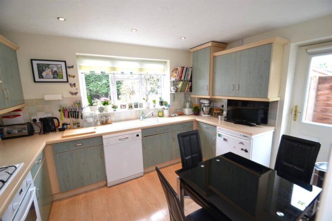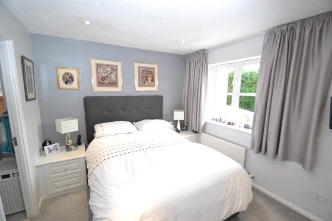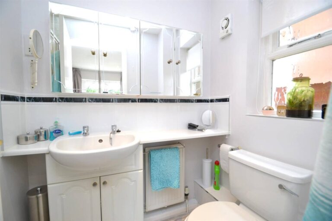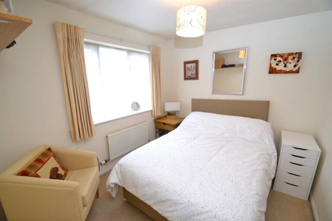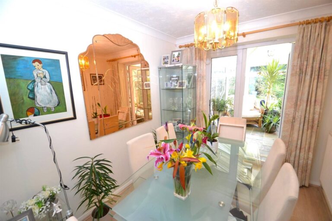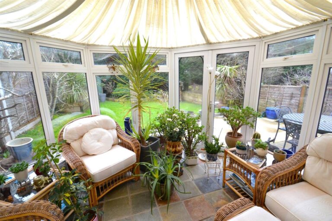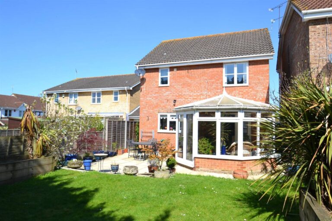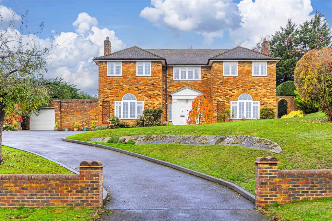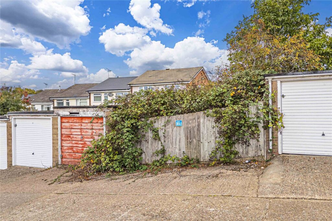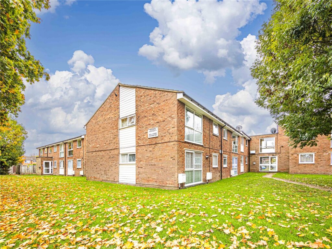Asking Price
£650,000
Highfield, Watford, WD19
Key features
- Detached House
- 3 Bedrooms
- 2 Bathrooms (1 En Suite)
- Kitchen/Breakfast Room
- 4 Reception Rooms
- Utility Room
- Private Rear Garden
- O/S Parking for 2 Cars
Full property description
A charming detached three bedroom two bathroom family home situated on the highly sought after Grimsdyke Manor Estate just a short distance from Carpenders Park Mainline Station with links to Watford as well as Euston in Central London.
Ground Floor
Wooden front door with obscure glazed panel.
Entrance Lobby
Decorative coving, tiled flooring.
Guest Cloakroom
White ceramic sink with chrome hot and cold taps and set atop vanity storage unit with matching work-top, wall-mounted mirror above, low-level WC, wall-mounted radiator, tiled flooring, obscure glazed window to front aspect.
Living Room
Feature fireplace with marble hearth and surround and wooden mantel, decorative coving, inset spotlights, wall-mounted up-lights, light-oak laminate flooring, wall-mounted radiator, stairs to first floor, understairs storage cupboard, door to kitchen, archway to dining room, window to front aspect.
Dining Room
Space for table and six chairs, decorative coving, wall-mounted radiator, light-oak laminate flooring, French doors to conservatory.
Conservatory
Hexagon shaped conservatory comprising glazed sides and roof, spotlight fittings, tiled flooring, air-conditioning unit, French doors to garden.
Kitchen/Breakfast Room
Comprehensive range of sage wood effect wall and base units with complimentary light oak worktops, tiled splash backs, one and a half bowl sink and drainer with chrome mixer tap, built-in Hotpoint oven 4-ring hob with built-in extractor above, space for dishwasher, space for undercounter fridge, inset spotlights, light-oak laminate flooring, window to rear aspect, side door to garden.
TV/Family Room
Light-oak laminate flooring, door to utility room, window to front aspect.
Utility Room
Space for freestanding washing machine, space for freestanding dryer, space for free-standing fridge and freezer.
First Floor
Landing
Fully carpeted, obscure glazed window to side aspect, wall-mounted radiator, airing cupboard, additional storage cupboard, access hatch to loft with pulldown ladder.
Bedroom One
Range of mirror fronted built-in wardrobes, inset spotlights, wall-mounted radiator, fully carpeted, door to en suite, window to rear aspect.
En Suite Shower Room
White ceramic sink with chrome hot and cold taps set atop vanity storage unit with matching worktop and tiled splash back, low-level WC, shower cubicle with wall-mounted controls and shower fitting, wall-mounted double mirror fronted medicine cabinet, wall-mounted extractor fan, tiled flooring, obscure glazed window to side aspect.
Bedroom Two
Triple pine built-in wardrobes, space for double bed, wall-mounted radiator, window to front aspect.
Bedroom Three
Single bedroom with space for double wardrobe and shelving unit, wall-mounted radiator, window to front aspect.
Family Bathroom
Modern white suite comprising: ceramic sink with chrome hot and cold taps set atop vanity storage unit and matching worktop, low-level WC, panelled bath with chrome mixer taps and handheld shower fitting with wall mounted riser, glazed shower screen, wall-mounted radiator, wall-mounted extractor fan, obscure glazed window to rear aspect.
Exterior
Frontage
Driveway providing off-street parking for two vehicles, flowerbed to one side with shrubs and bushes, exterior water tap, exterior light fitting, paved path leading to front door.
Rear
Paved patio leading to area of lawn bordered by raised railway sleeper flowerbeds, high fir tree screening to rear providing excellent privacy, timber-built storage shed, exterior water tap, exterior motion detecting light fitting, side access with timber gate leading to front of property.
Interested in this property?
Why not speak to us about it? Our property experts can give you a hand with booking a viewing, making an offer or just talking about the details of the local area.
Struggling to sell your property?
Find out the value of your property and learn how to unlock more with a free valuation from your local experts. Then get ready to sell.
Book a valuationWhat's nearby?
Use one of our helpful calculators
Mortgage calculator
Stamp duty calculator
