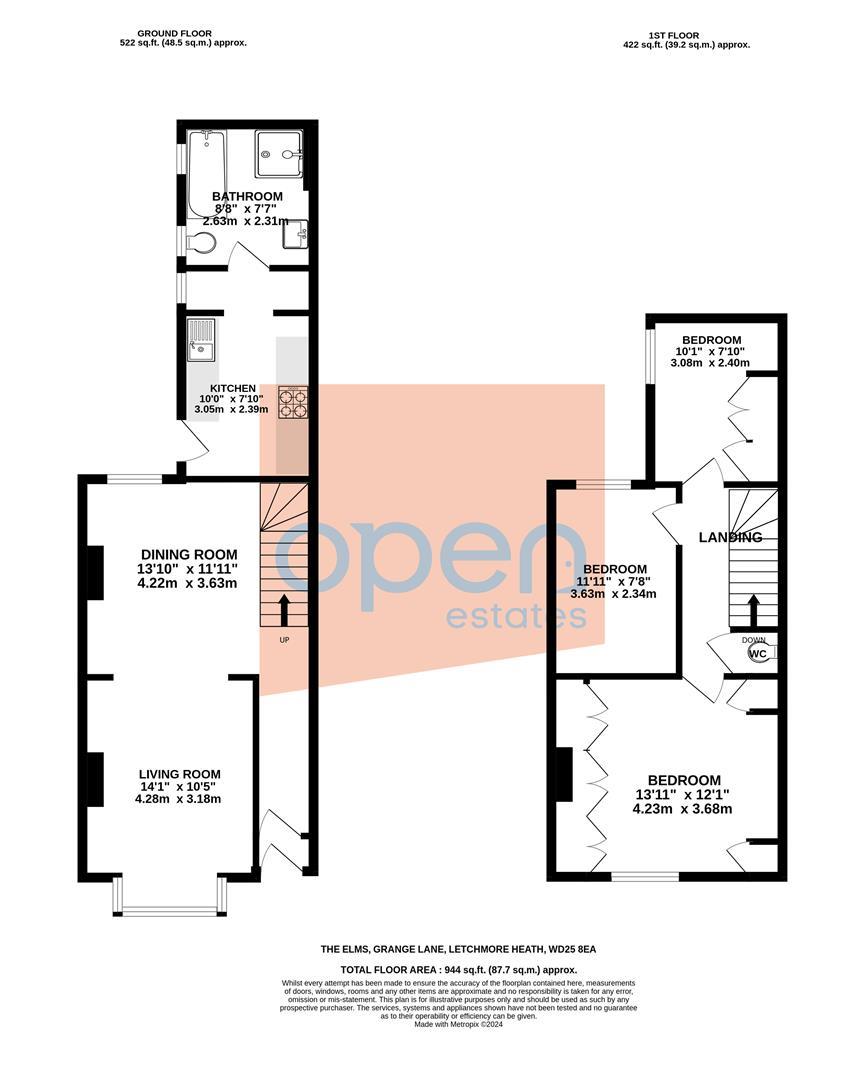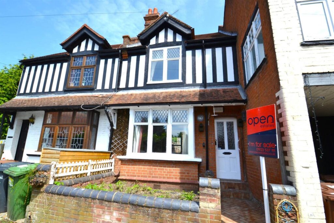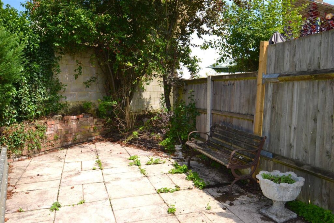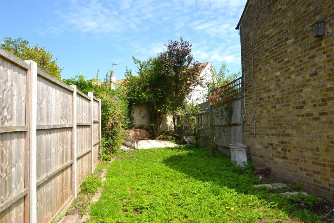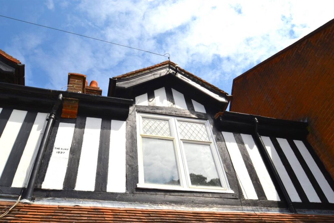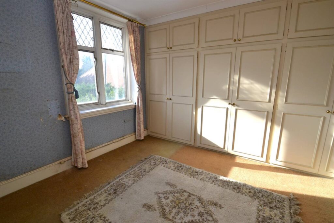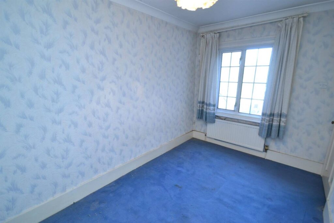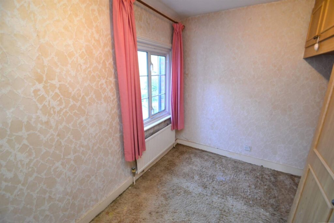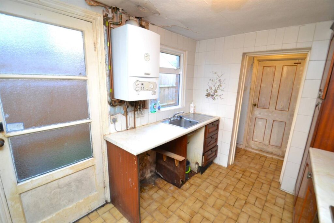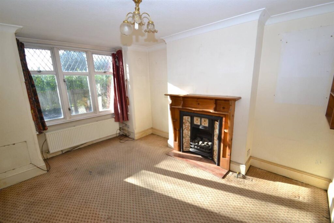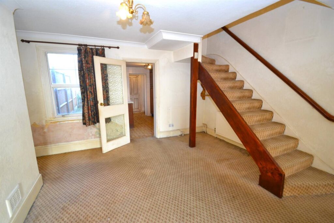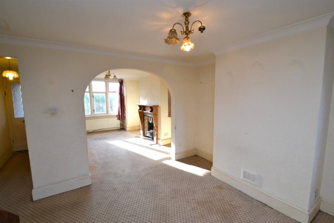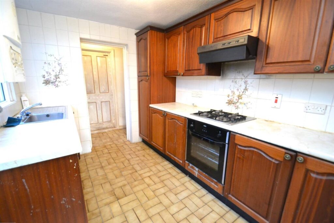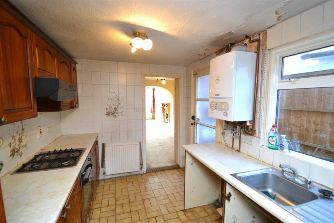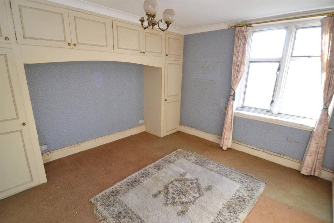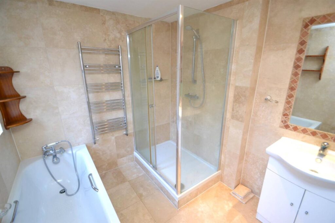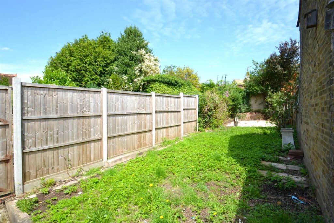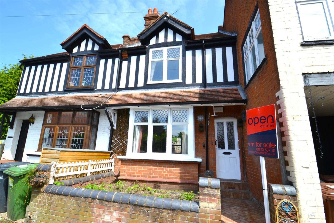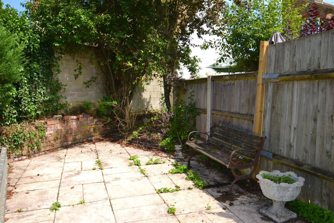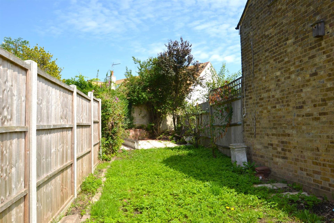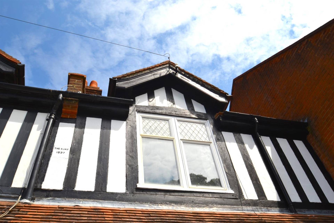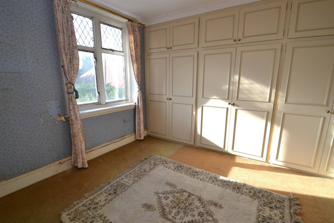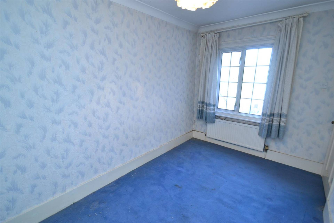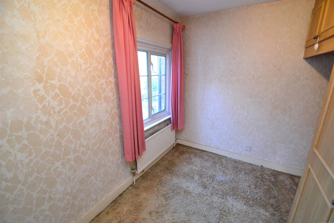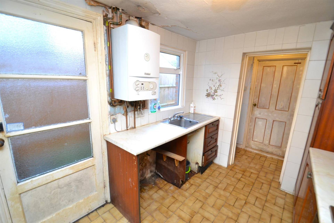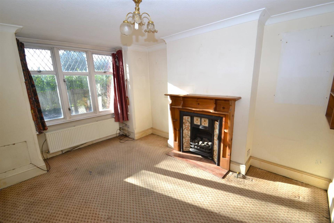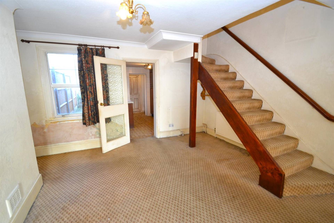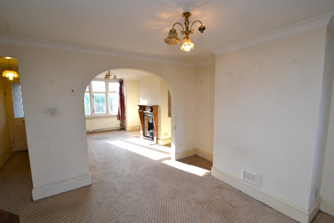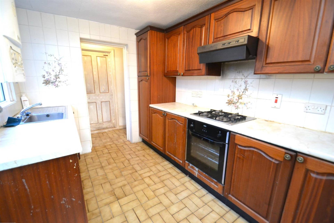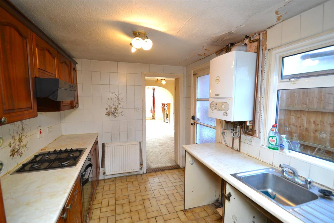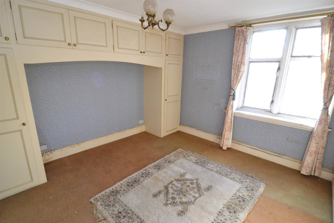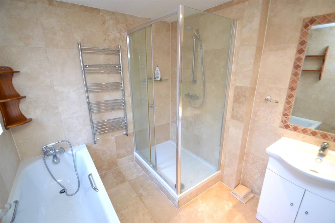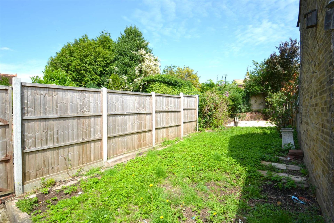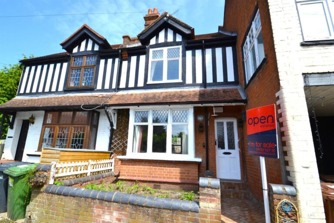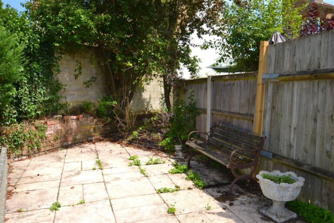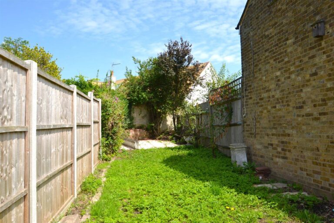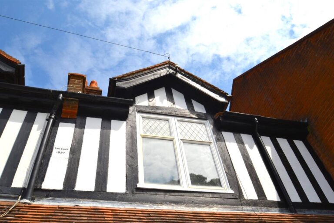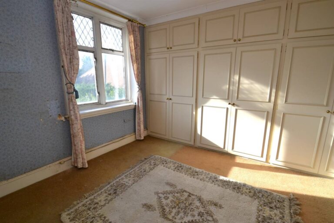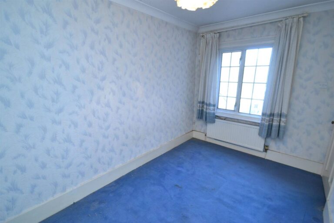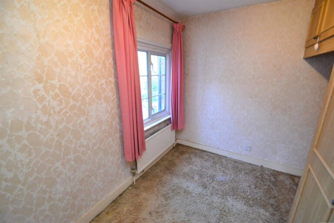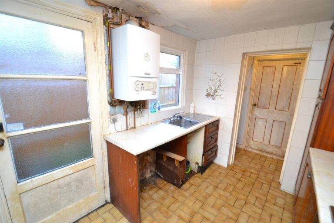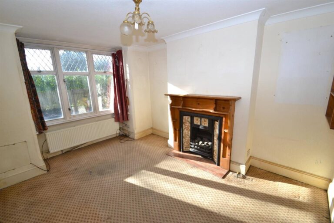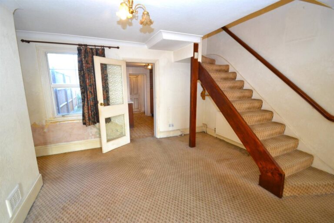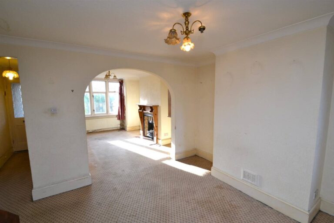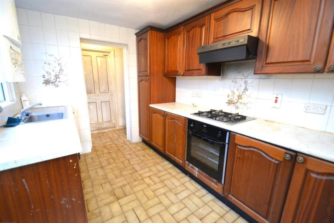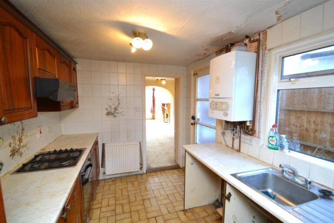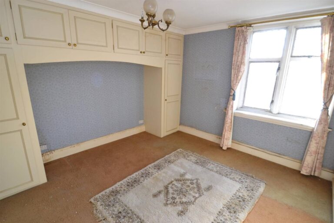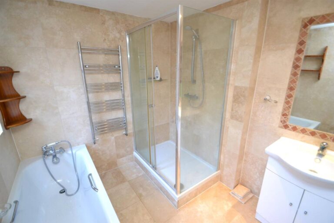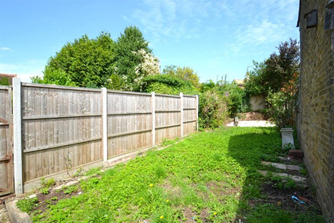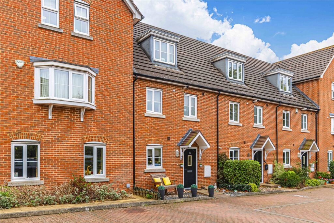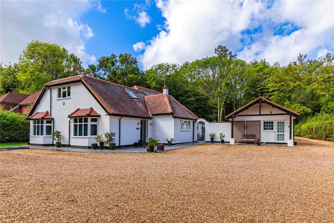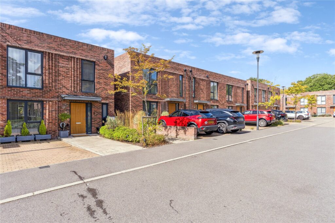Asking Price
£550,000
Grange Lane, Letchmore Heath, WD25
Key features
- Victorian Cottage
- 3 Bedrooms
- Modern Bathroom
- Living Room
- Dining Room
- Private Rear Garden
- In Need of Modernisation
- CHAIN FREE
Full property description
**360 TOUR AVAILABLE ONLINE** Open Estates are delighted to offer for sale this charming Victorian three bedroom cottage built in 1897 with Tudor style elevations and situated in the heart of the picturesque village of Letchmore Heath. .
Ground Floor
Steps up to timber front door.
Lobby
Tiled flooring, front door to entrance hall.
Entrance Hallway
Carpeted, decorative coving, wall-mounted radiator.
Living Room
Feature fireplace, decorative coving, wall-mounted radiator, window to front aspect.
Dining Room
Carpeted, decorative coving, open staircase to first floor, door to kitchen, window to rear aspect.
Kitchen
Range of dark wood units with complementary worktops, tiled splash backs, single bowl sink and drainer with mixer tap, under counter built-in oven, 4-ring hob with extractor unit above, wall-mounted boiler, tiled flooring, window to side aspect, door to rear garden, open doorway to utility area.
Utility Area
Tiled flooring, space for washer, space for fridge/freezer, obscure glazed window to side aspect, door to bathroom.
Bathroom
Modern white suite comprising tiled panelled bath with chrome mixer tap and handheld shower attachment, sink with chrome mixer tap set on top of white vanity unit with storage cupboards below, close coupled WC, double shower cubicle with sliding glazed door, wall-mounted chrome shower controls, wall-mounted riser and shower attachment, inset spotlights, wall-mounted chrome towel warmer, wall-mounted radiator, fully tiled walls and flooring, ceiling mounted extractor unit, two obscure glazed windows to side aspect.
First Floor
Landing
Fully carpeted, decorative coving, access hatch to loft.
Bedroom One
Fully carpeted, range of white fitted wardrobes to one wall with up and over storage to the other, wall-mounted radiator, decorative coving, window to front aspect.
Bedroom Two
Carpeted, decorative coving, wall-mounted radiator, window to rear aspect.
Bedroom Three
Carpeted, range of fitted wardrobes, window to side aspect.
W.C.
Low-level close coupled toilet, carpeted.
Exterior
Frontage
Tiled steps and pathway to front door, large raised bed beneath window with dwarf brick wall surround.
Rear
Rear paved area to side of property leading to steps up to garden, mainly laid to lawn with assorted shrubs and bushes in need of maintaining, brick wall with timber gated side access via courtyard leading to front of property.
Interested in this property?
Why not speak to us about it? Our property experts can give you a hand with booking a viewing, making an offer or just talking about the details of the local area.
Struggling to sell your property?
Find out the value of your property and learn how to unlock more with a free valuation from your local experts. Then get ready to sell.
Book a valuationWhat's nearby?
Use one of our helpful calculators
Mortgage calculator
Stamp duty calculator
