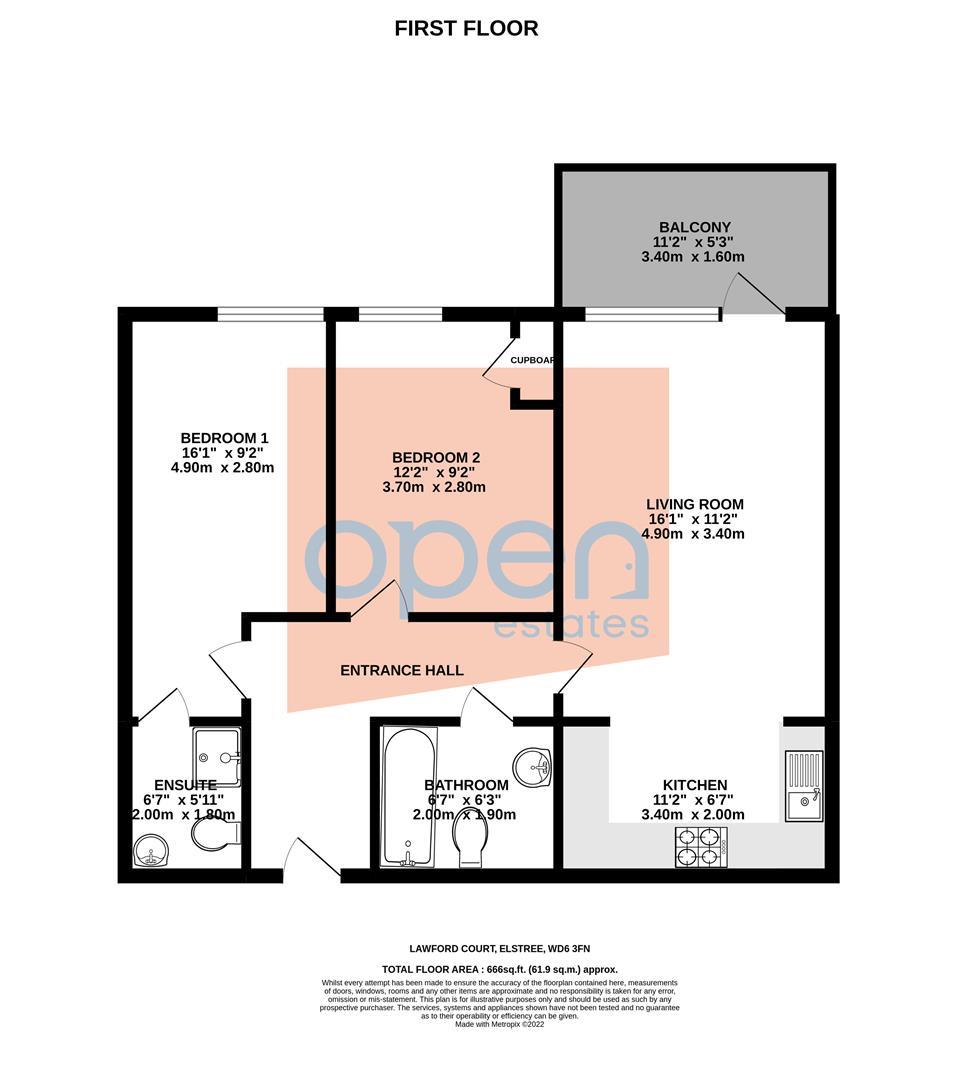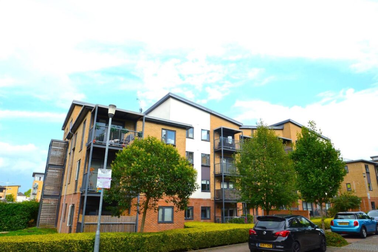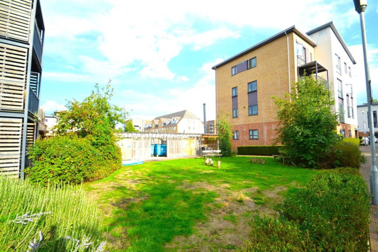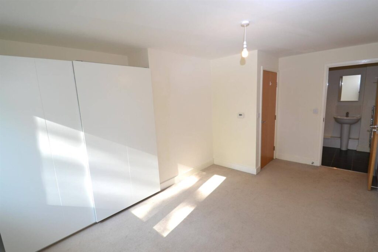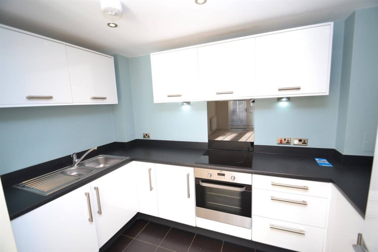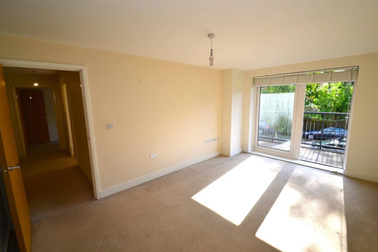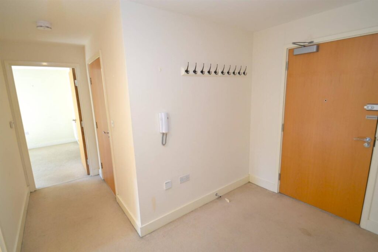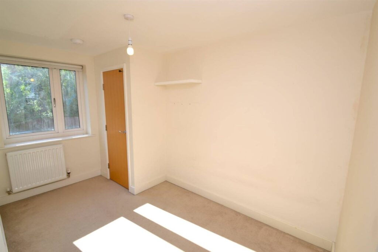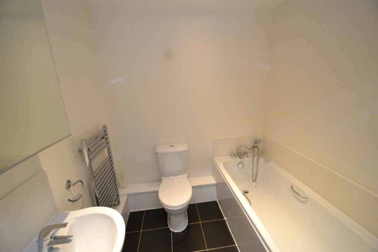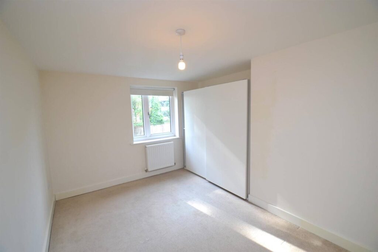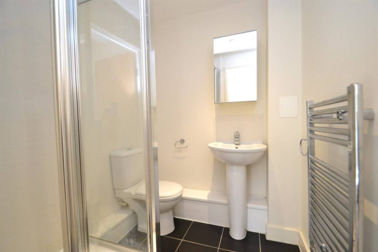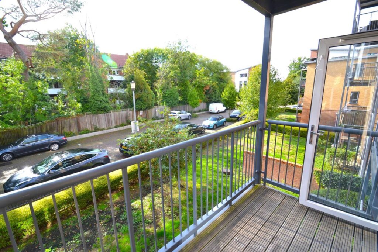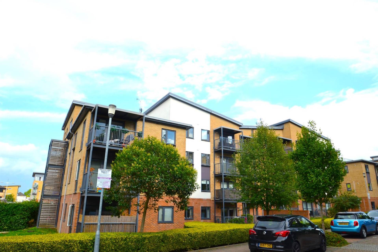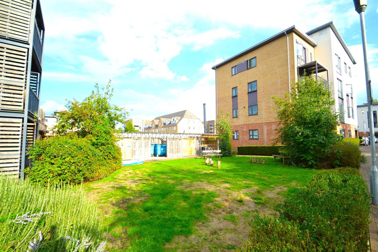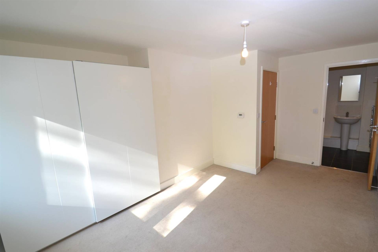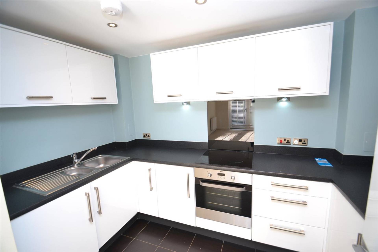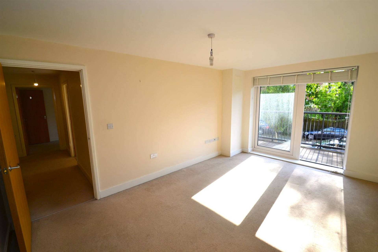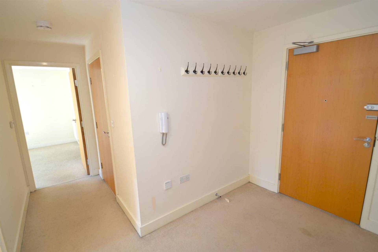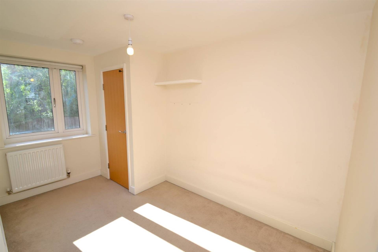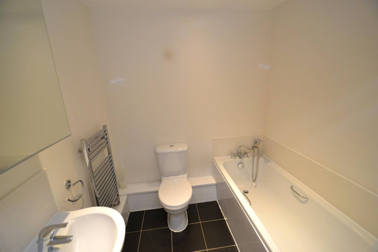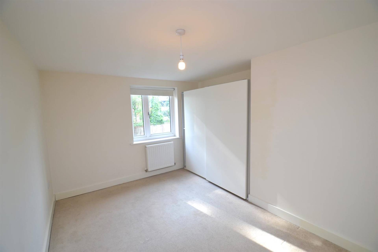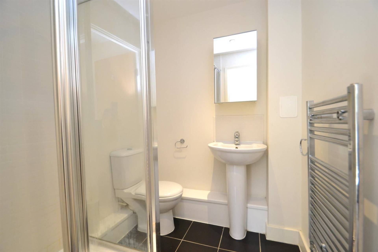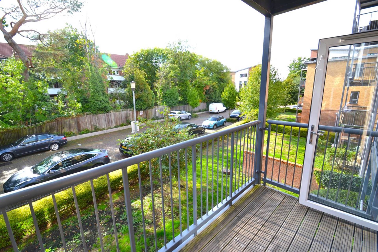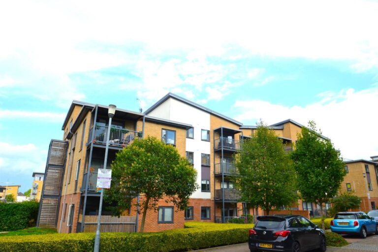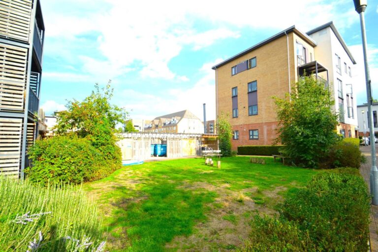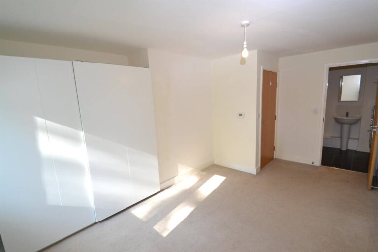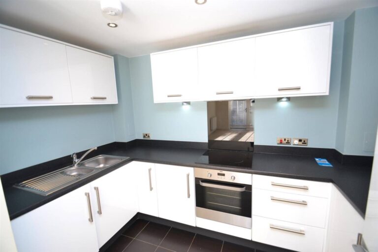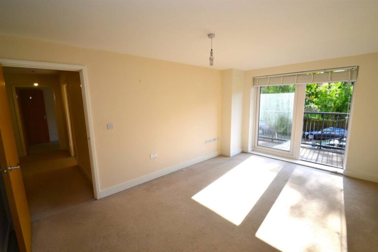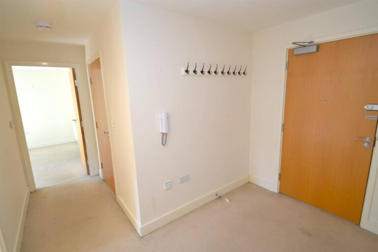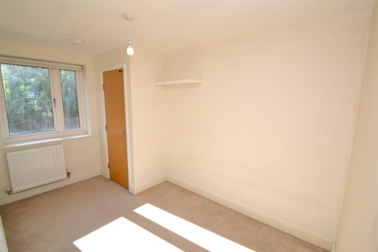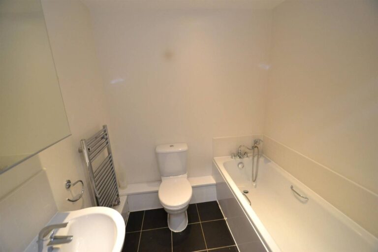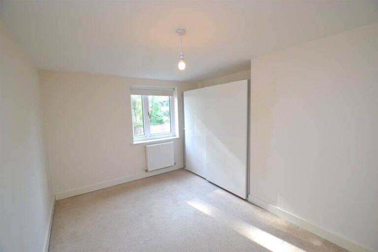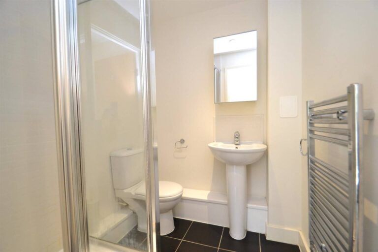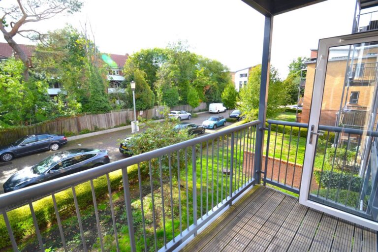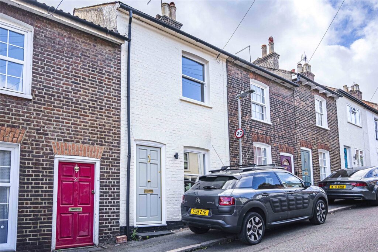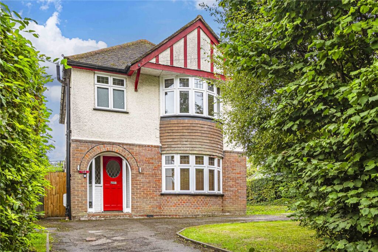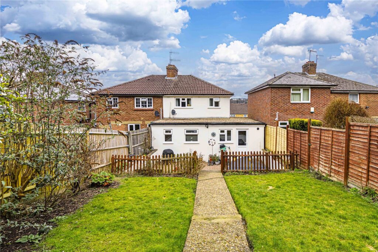Asking Price
£355,000
Grade Close, Elstree, WD6
Key features
- 2 Bedrooms
- 2 Bathrooms (1 En Suite)
- Modern Fitted Kitchen
- Living/Dining Room
- Private Balcony
- Allocated Parking Space
- Walking to Station
- CHAIN FREE
Full property description
***INTERACTIVE 360 TOUR AVAILABLE ONLINE*** A well-presented first floor apartment in a modern purpose-built block just a couple of minutes walk from Elstree and Borehamwood Station with direct links to Central London.
COMMUNAL ENTRANCE HALL
Security entry-phone system, lockable post boxes, communal entrance to hallway and staircase to first floor.
ENTRANCE HALLWAY
L-shaped hallway, cloaks area, wall-mounted security entry-phone system.
LIVING ROOM 4.90m x 3.40m (16'1" x 11'2")
Fully carpeted, semi-open plan to kitchen, full-height window, glazed door giving access to private balcony.
KITCHEN 3.40m x 2.00m (11'2" x 6'7")
Range of white high gloss wall and base units with complimentary worksurface and splash-backs, under counter lighting, electric ‘Zanussi` hob with matching splash-back, integrated washing machine, space for fridge/freezer, stainless steel 1 1/2 bowl sink and drainer with chrome mixer tap, black tiled flooring, inset spotlights, extractor fan.
BEDROOM ONE 4.90m x 2.80m (16'1" x 9'2")
Range of fitted wardrobes with sliding doors, fully carpeted, wall-mounted radiator, door to en suite, window to front aspect.
BEDROOM TWO 3.70m x 2.80m (12'2" x 9'2")
Built-in cupboard with shelving and housing boiler, space for wardrobe, wall-mounted radiator, window to front aspect.
FAMILY BATHROOM 2.00m x 1.90m (6'7" x 6'3")
Modern white suite comprising low-level WC, oval-shaped pedestal wash hand basin with chrome mixer tap, tiled splash back and mirror-fronted medicine cabinet above, paneled bath with tiled splash back, chrome mixer taps and handheld shower attachment, black tiled flooring, inset spotlights, wall-mounted chrome heated towel warmer and extractor fan.
EXTERIOR
PRIVATE BALCONY 3.40m x 1.60m (11'2" x 5'3")
Wood decked balcony with iron balustrade accessed from living room via glazed door.
COMMUNAL GARDENS
Landscaped communal gardens to the front of the block with privet hedging and areas of lawn, garden/play/seating area with lawns and shrub filled flower beds, bicycle sheds and communal refuse bin areas to the rear.
ALLOCATED PARKING SPACE
Permit parking in allocated space with ample visitor parking via permit system.
Interested in this property?
Why not speak to us about it? Our property experts can give you a hand with booking a viewing, making an offer or just talking about the details of the local area.
Struggling to sell your property?
Find out the value of your property and learn how to unlock more with a free valuation from your local experts. Then get ready to sell.
Book a valuationWhat's nearby?
Use one of our helpful calculators
Mortgage calculator
Stamp duty calculator
