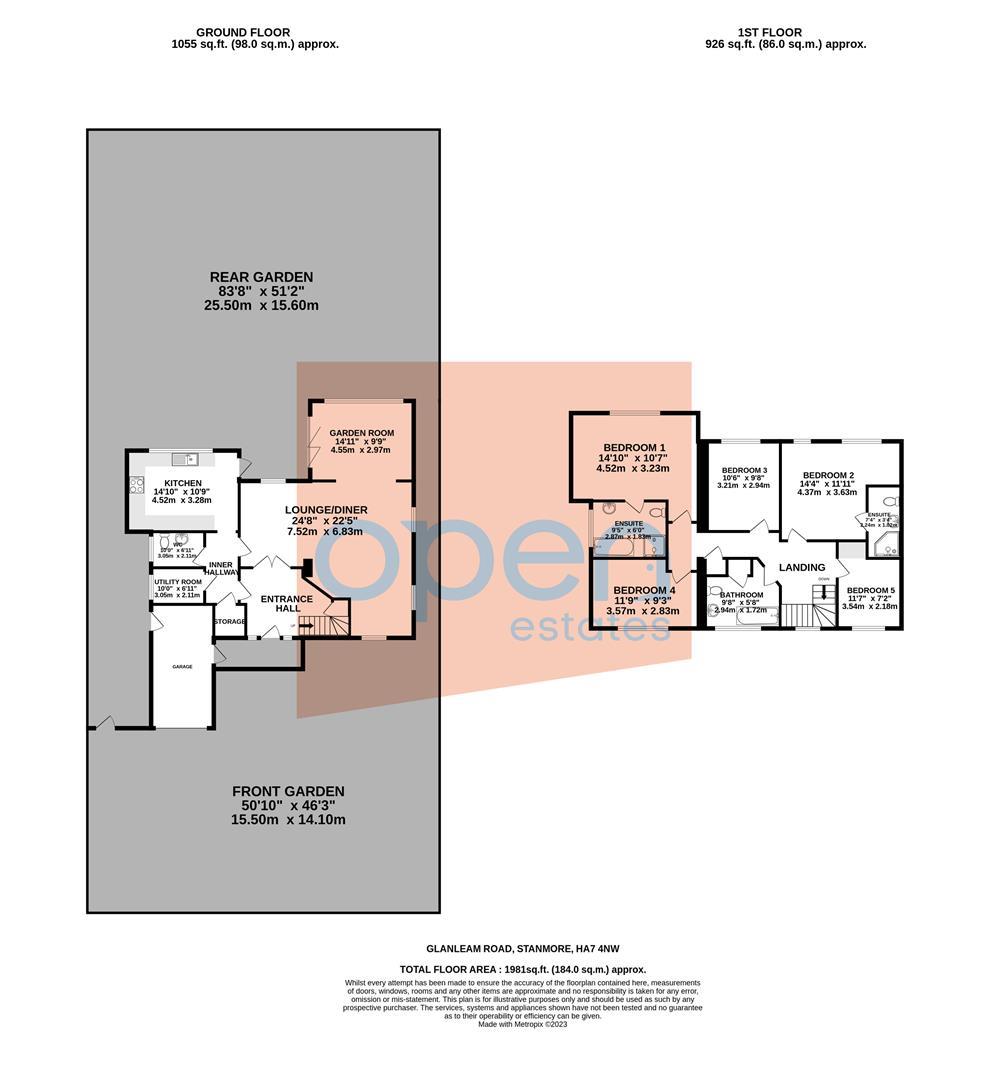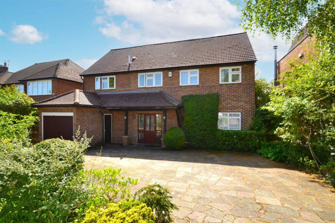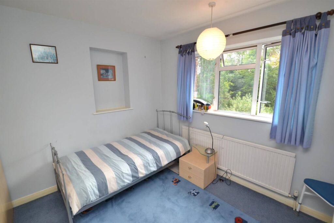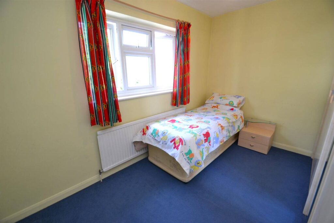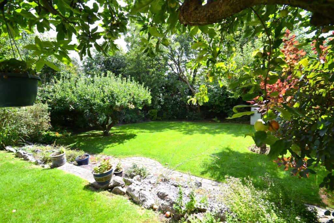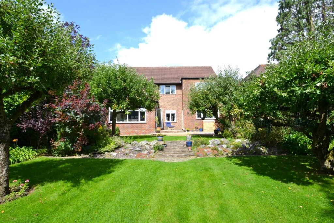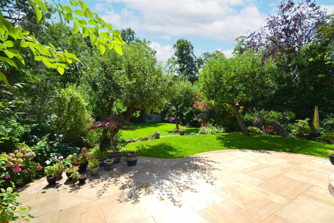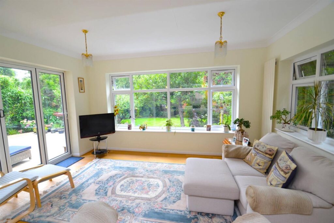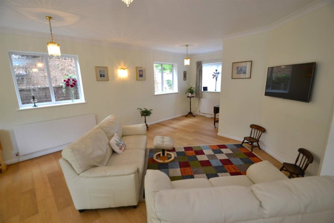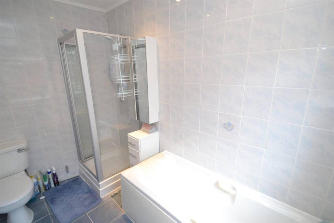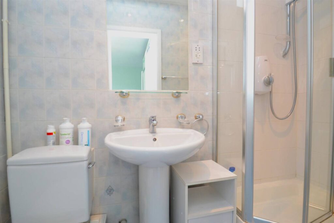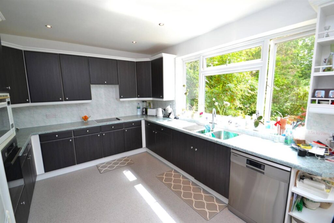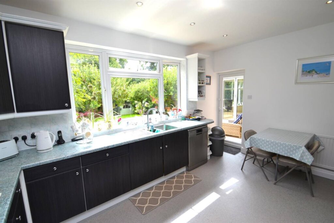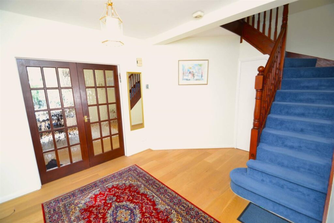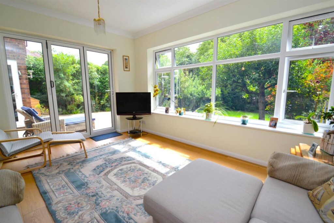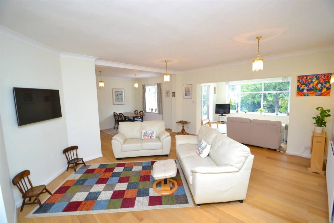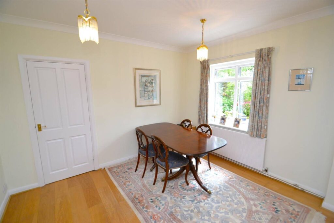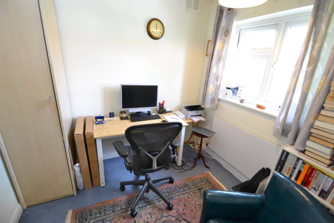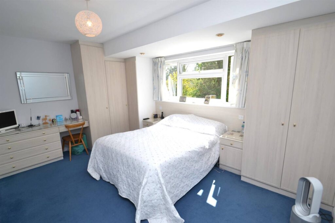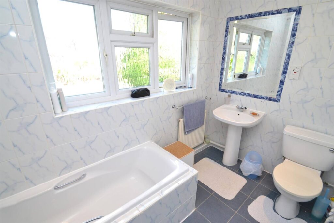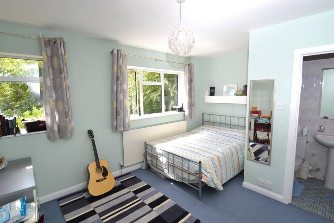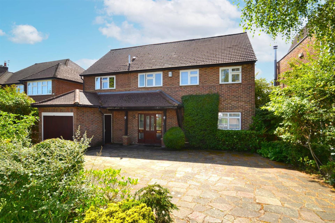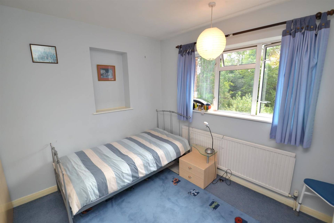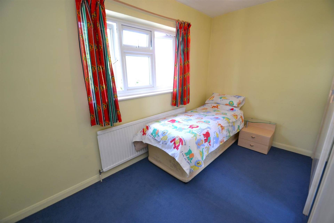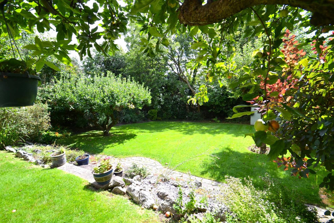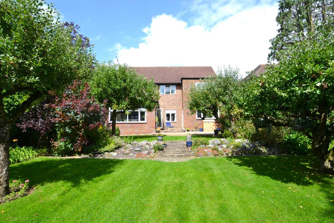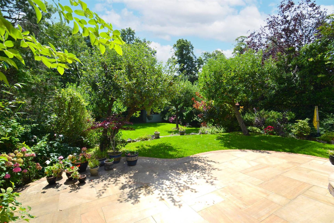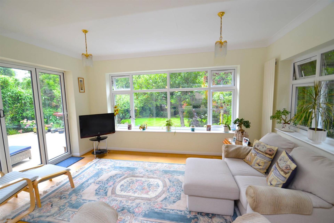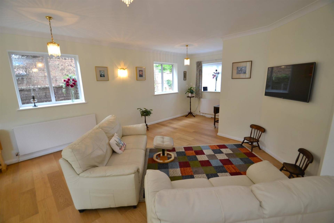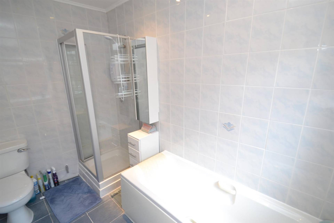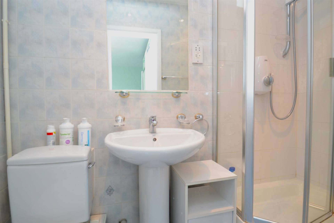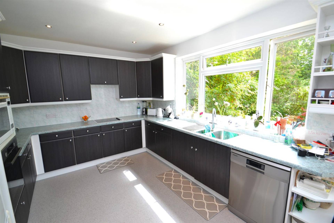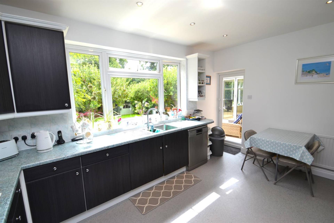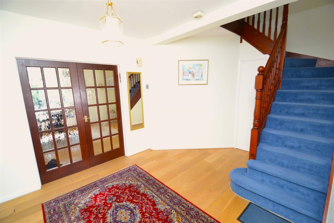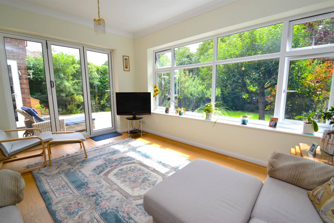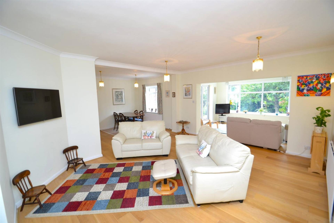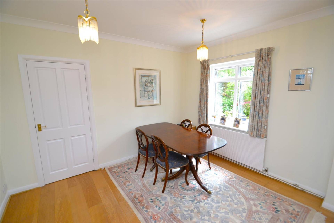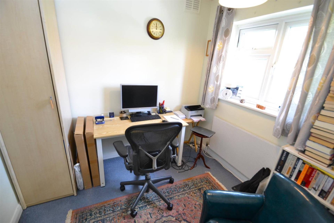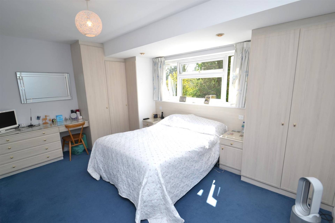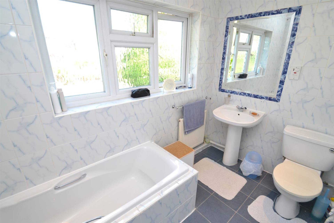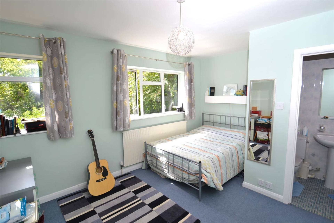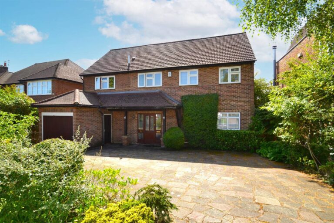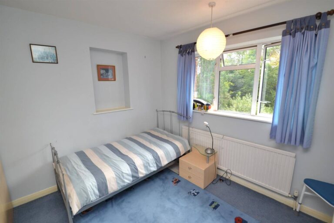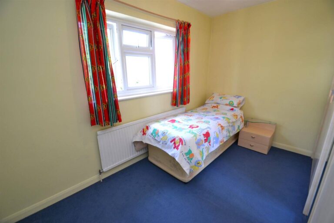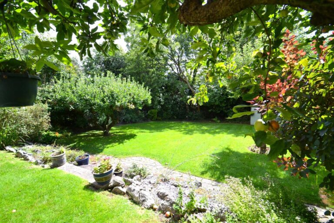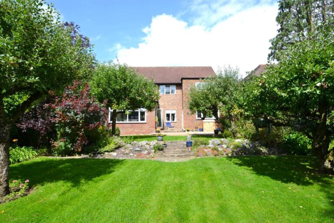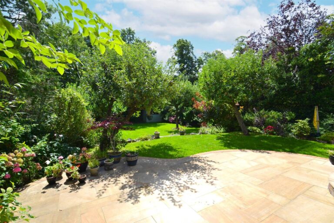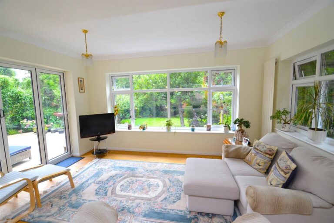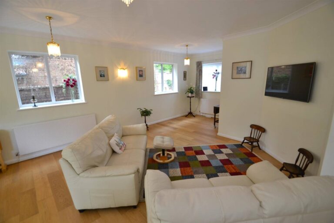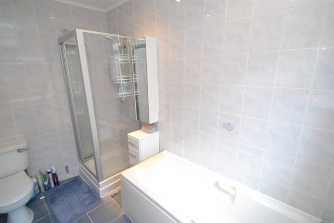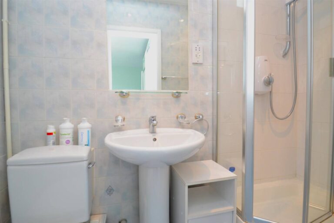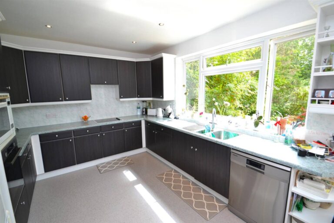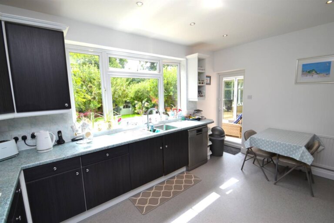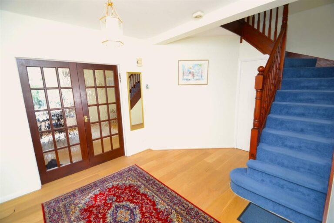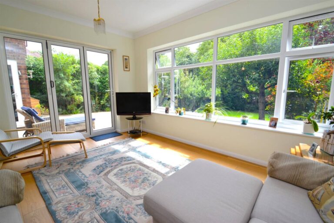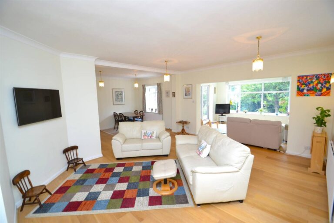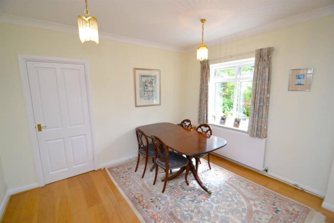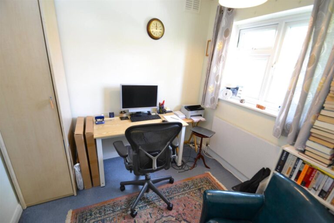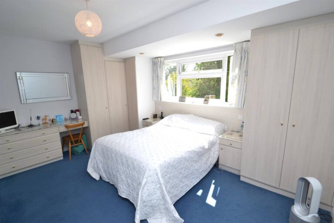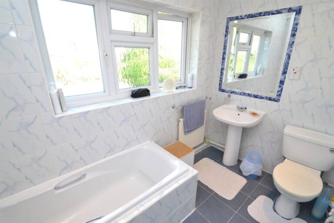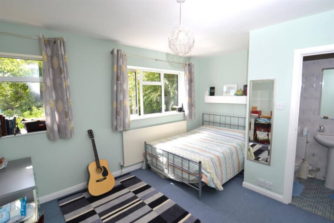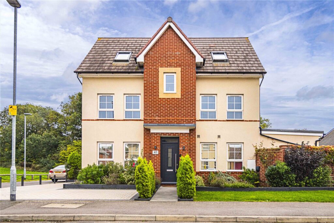OIEO
£1,750,000
Glanleam Road, Stanmore, HA7
Key features
- **Exclusive Private Road*5 Bedrooms
- 3 Bathrooms (2 En Suite)
- Large Living/Dining Room
- Carriage Driveway & Garage
- Large Mature Garden
- Potential to Extend S.T.T.P
- CHAIN FREE
Full property description
Located on the highly sought after Glanleam Road in the exclusive Warren House Private Estate.
Ground Floor
Tiled storm porch leading to wooden and obscure glazed front door with side window panels, wall-mounted lantern lighting to either side of front door.
Entrance Hall
Engineered wood flooring, cloaks cupboard, wall-mounted radiator, double doors to living/dining room, door to inner hallway, carpeted staircase with polished wood banister and handrails to first floor.
Living/Dining Room
Engineered wood flooring throughout, space for dining table and chairs, three wall-mounted radiators, decorative coving, designated TV/seating area, potential study/play area, windows to front and rear aspect, obscure glazed window to side aspect.
Garden/Family Room
Engineered wood flooring, decorative coving, feature vertical wall-mounted radiator, windows to side and rear aspect, bi fold glazed doors to patio and garden.
Inner Hallway
Open arch to kitchen and door to reception room, door to guest cloakroom, door to utility room, large walk-in storage cupboard, engineered wood flooring.
Kitchen/Breakfast Room
Comprehensive range of bespoke wall and base units, complimentary work surfaces, tiled splash back`s, 1 1/2 bowl stainless steel sink and drainer with chrome mixer tap, space for fridge/freezer, space for dishwasher, pull-out larder, integrated `Bosch` oven and microwave above, `Bosch` four-ring ceramic hob with integrated extractor fan above, inset LED spotlights, vinyl flooring, wall-mounted radiator, large picture window to rear aspect.
Utility Room
Vinyl flooring, space for washing machine and dryer, floor mounted boiler, window to side aspect.
Guest Cloakroom
Low-level white WC with wall flush, white circular wash handbasin built into bespoke vanity unit with shelving above, wall-mounted radiator, tiled flooring, obscure glazed window to side aspect.
First Floor
Landing
Fully carpeted, storage cupboard, access hatch to huge loft with excellent potential for extending subject to the usual planning constraints, window to front aspect.
Bedroom One
Bespoke wardrobes to either side of bed with matching side tables, dressing table with drawers below, fully carpeted, wall-mounted radiator, window to rear aspect.
En Suite Bathroom
White suite comprising, pedestal wash handbasin with chrome mixer tap and mirror-fronted medicine cabinet above, low-level WC, white panelled bath with chrome mixer tap, shower cubicle with wall-mounted electric shower and chrome handheld shower hose, fully tiled walls and flooring, inset LED spotlights, wall-mounted radiator, obscure glazed window to side aspect.
Bedroom Two
Double bedroom, fully carpeted, wall-mounted radiator, ample space for wardrobes and drawer units, window to rear aspect.
En Suite Shower Room
White suite comprising, oval pedestal wash handbasin with chrome mixer tap and matching wall attached glass shelf, beaker holders, towel rail, low-level WC, shower cubicle with folding doors and wall-mounted controls and handheld shower hose, extractor fan, fully tiled walls, shaving point, chrome ball spotlights.
Bedroom Three
Double bedroom, space for wardrobes, fully carpeted, wall-mounted radiator, window to rear aspect.
Bedroom Four
Single bedroom, range of fitted wood and part mirror-fronted wardrobes to one wall, fully carpeted, wall-mounted radiator, window to front aspect.
Bedroom Five/Study
Single bedroom currently used as a study, built-in wardrobe and further freestanding wardrobe, fully carpeted, wall-mounted radiator, window to front aspect.
Family Bathroom
White suite comprising oval-shape pedestal wash handbasin with chrome mixer tap and mirror above, low-level WC, tile panelled bath with folding shower door and wall-mounted handheld shower hose attached to chrome mixer tap, wall-mounted radiator, fully tiled walls and flooring, inset spotlights, airing cupboard housing water tank, further shelved cupboard.
Exterior
Frontage
Fully paved carriage driveway providing off-street parking for 5/6 vehicles with an attractive range of mature shrubs trees and flowering plants to the front of the house either side and a smaller flowerbed to the top of the drive as well as lawned verges, gated side access to rear garden, up and over door to attached single garage with further side access door.
Attached Garage
Good sized single garage with electricity and lighting.
Rear
Stunning south facing mature garden providing privacy and seclusion, large sandstone patio, range of mature shrubs, various trees including fruit trees, split-level lawns, wooden garden storage shed, exterior electric points, wall-mounted hose, exterior lighting, small wooden storage cupboard.
Interested in this property?
Why not speak to us about it? Our property experts can give you a hand with booking a viewing, making an offer or just talking about the details of the local area.
Struggling to sell your property?
Find out the value of your property and learn how to unlock more with a free valuation from your local experts. Then get ready to sell.
Book a valuationWhat's nearby?
Use one of our helpful calculators
Mortgage calculator
Stamp duty calculator
