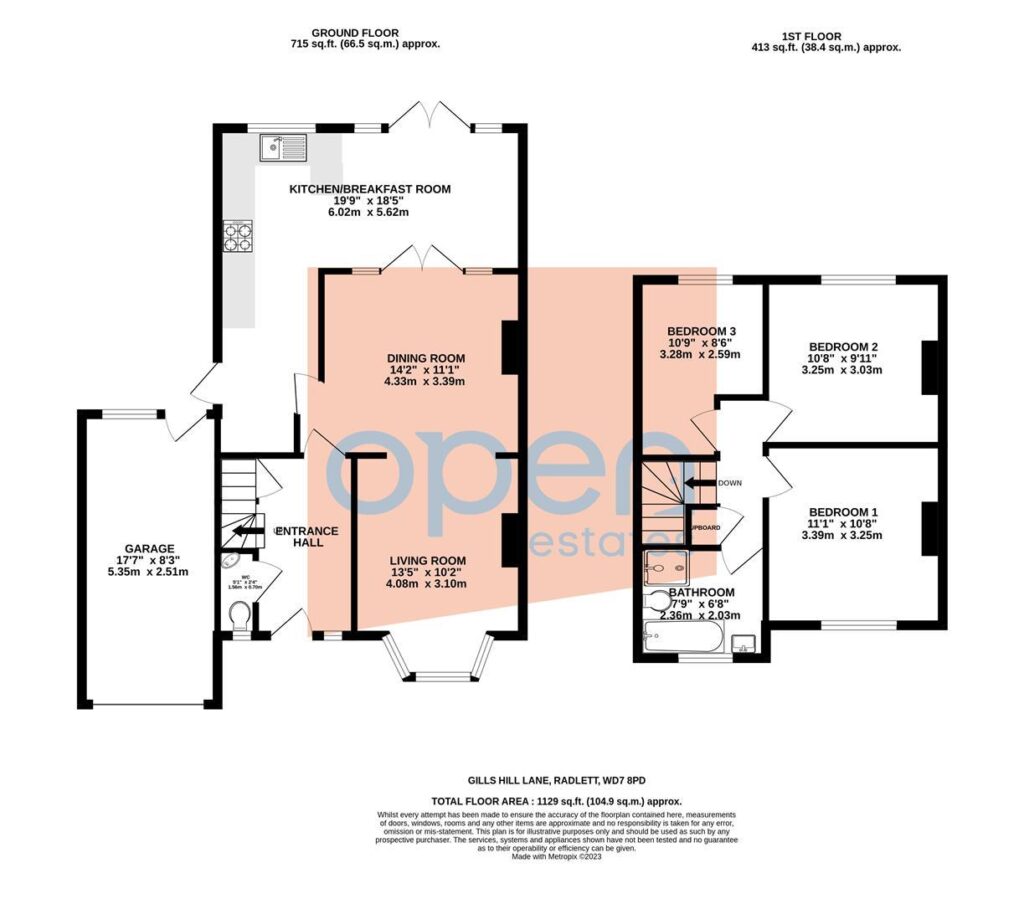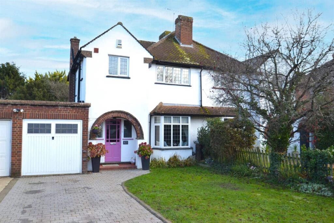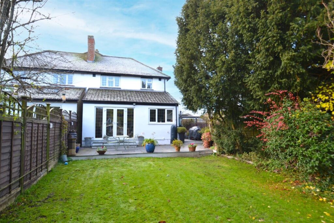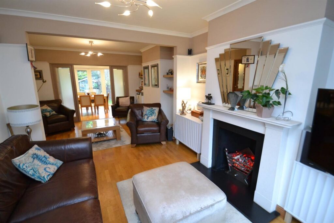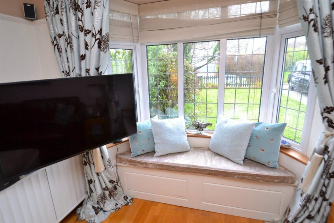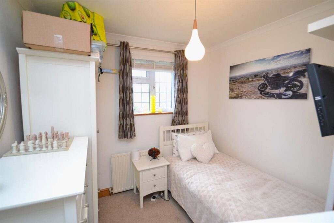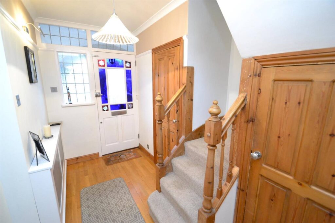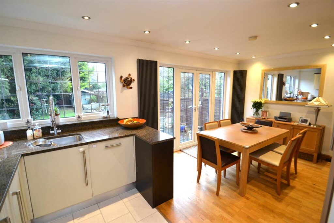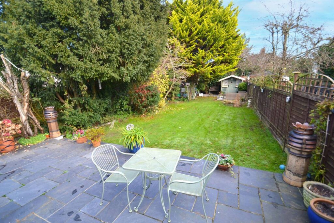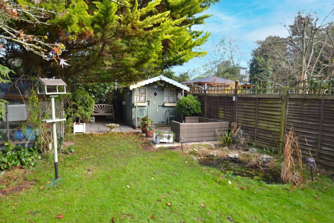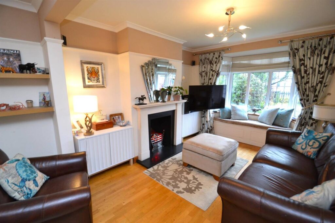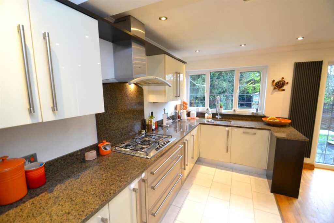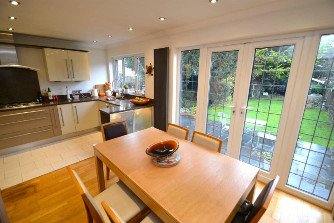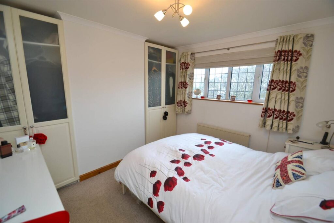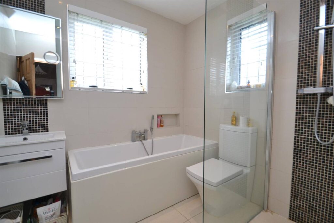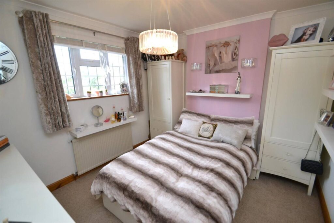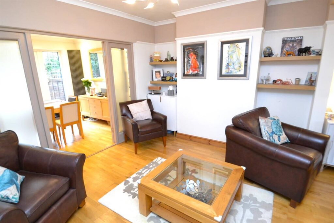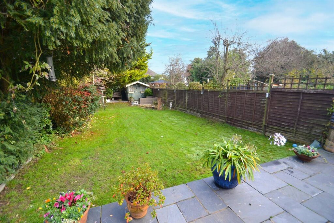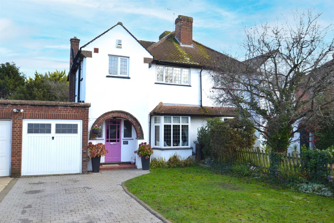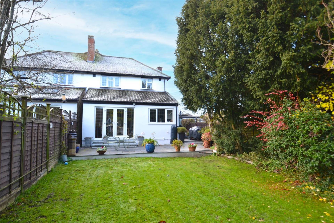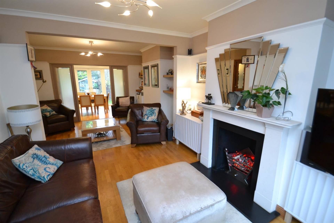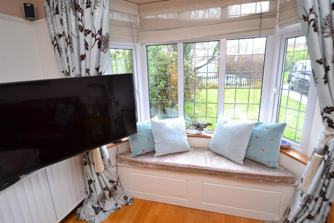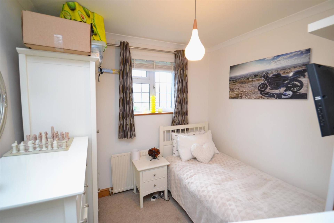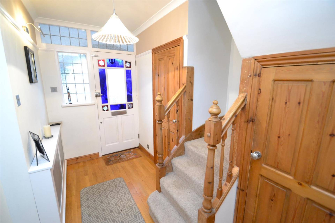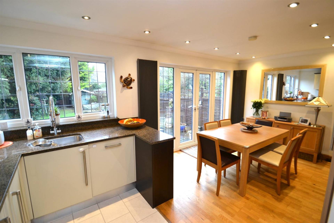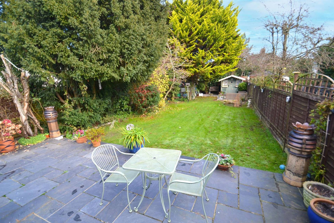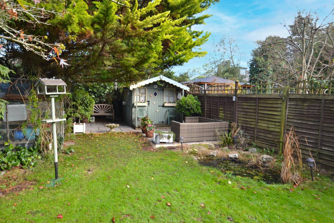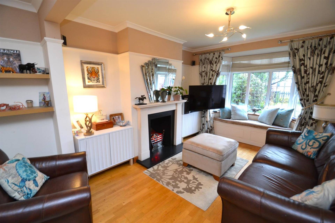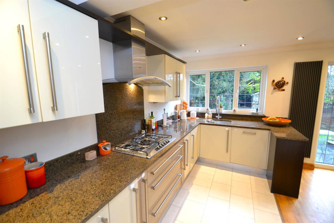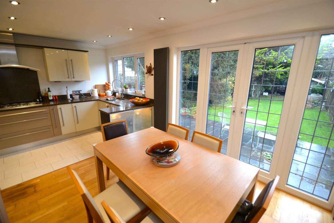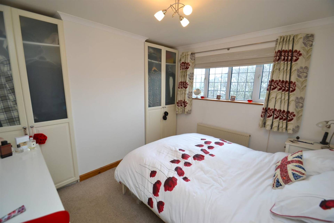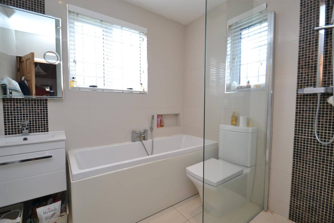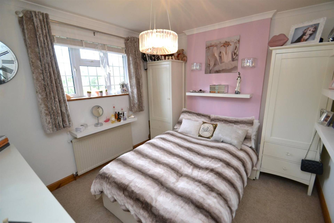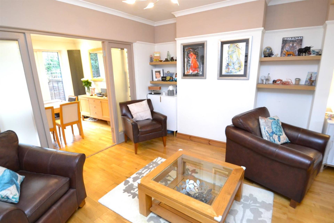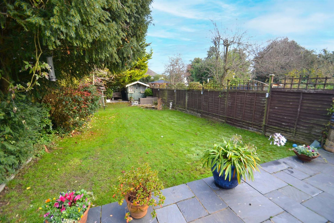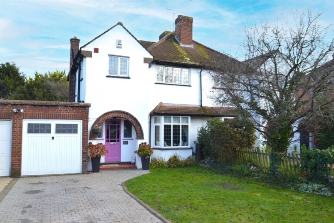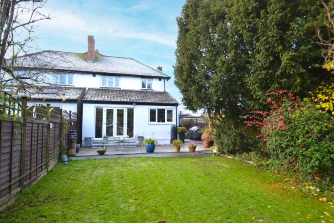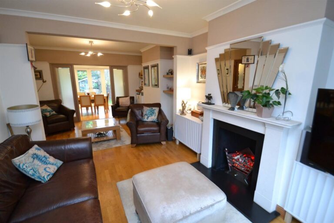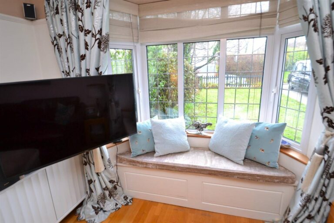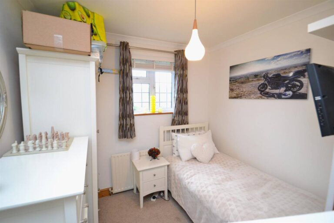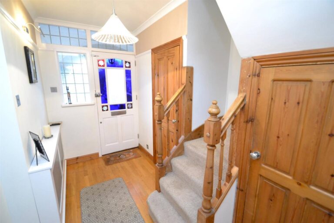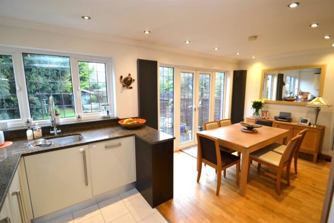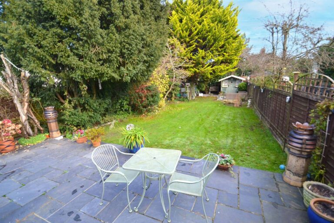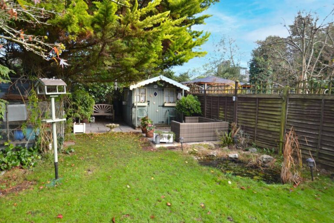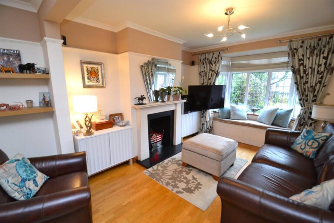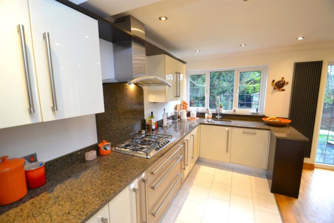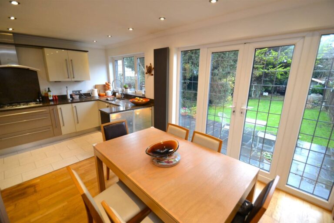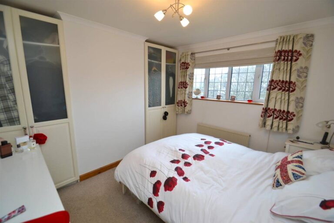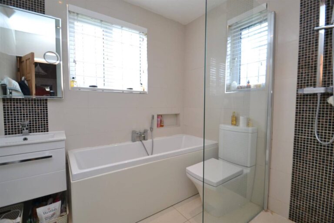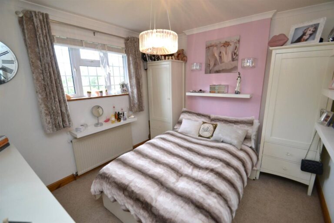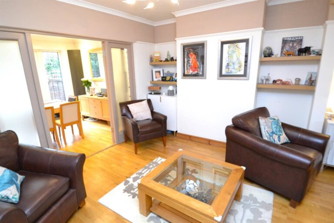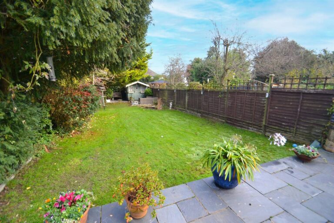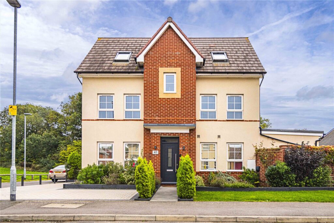Asking Price
£775,000
Gills Hill Lane, Radlett, WD7
Key features
- 3 Bedrooms
- Bathroom & Guest Cloakoom
- Fitted Kitchen/Breakfast Room
- Living Room
- Dining Room
- Character Property
- Garage & O/S Parking
- Private Rear Garden
Full property description
An attractive three bedroom semi-detached character property retaining many of its original features including decorative coving, picture rails, waxed wooden doors and wooden flooring downstairs, while incorporating a fitted kitchen and modern bathroom with separate shower cubicle.
Ground Floor
Open fronted brick arched porch with terracotta floor tiles leading to painted wooden front door with stained and etched glass side panels and window leading to.
Entrance Hall
Solid wood flooring, understairs storage cupboard, picture rail and decorative coving, wall-mounted radiator with decorative cover, waxed wood doors to all rooms.
Guest Cloakroom
Wall-mounted wash handbasin with chrome mixer tap and mosaic tiled splash-back, low-level WC, wall-mounted radiator, obscure glazed window to front aspect.
Living Room
Decorative fireplace with sandstone mantle and surround, slate hearth and cast-iron gas fire, picture rails and decorative coving, wooden flooring, wall-mounted radiator, large bay window to front aspect with feature window seat.
Dining Room
Wooden flooring, picture rail and decorative coving, wall-mounted radiator, glazed French doors to kitchen/breakfast room.
Kitchen/Breakfast
Comprehensive range of coffee and cream wall and base units, granite work surfaces and upstands, large stainless-steel sink with hose-style chrome mixer tap, 5-ring chrome ‘Neff` gas hob with granite splash back and curved chrome hood and chimney-style extractor above, double chrome fronted oven, ‘Stoves` American style fridge/freezer with storage cupboards to either side and above, built-in ‘Neff ‘washing machine, built-in ‘Bosch` dishwasher, tiled flooring, part-glazed stable style back door to side aspect, window to rear aspect, open-plan to breakfast area with space for dining table and chairs, wooden flooring, decorative coving, inset spotlights, French doors with panelled windows to either side leading onto rear patio, French doors to dining room.
First Floor
Carpeted staircase to first floor landing with feature stained glass window to side aspect.
Landing
Fully carpeted, large storage cupboard, picture rail and decorative coving, loft hatch with drop down ladder, waxed wooden doors to all rooms.
Bedroom One
Fully carpeted double bedroom, two sets of double wardrobes with part glazed doors, decorative coving, wall-mounted radiator, window to front aspect.
Bedroom Two
Fully carpeted double bedroom with space for wardrobes to either side of bed, further space for chest of drawers, bookshelves, decorative coving, wall-mounted radiator, varnished wood window shelf, window to rear aspect.
Bedroom Three
Fully carpeted large single bedroom with space for wardrobes, bookshelves, decorative coving, wall-mounted radiator, window to rear aspect.
Family Bathroom
White suite comprising, white wash handbasin with drawer below, chrome mixer tap, mosaic tiled splash back and illuminated wall-mounted mirror above, bath with side-mounted chrome taps and handheld shower attachment, low-level WC, walk-in shower cubicle glazed to one side with wall-mounted chrome rain shower head and handheld shower attachment, inset wall shelves, porcelain tiled walls and tiled floor with underfloor electric heating, wall-mounted chrome heated towel warmer, two obscure glazed windows to front and side aspect.
Exterior
Frontage
Block paved driveway with off-street parking for two vehicles leading to garage, large area of lawn bordered by flowerbeds with tree and shrubs to one side and a picket fence surround.
Garage
Attached brick-built single garage with up and over door, door and window to rear garden, hot and cold running water, wall-mounted boiler, four sets of double electric power sockets and lighting.
Rear
Slate tiled patio leading to large area of lawn, garden pond, external lighting, mature trees and shrubs, paved area to rear with greenhouse, timber garden shed, timber summerhouse and space for seating.
Interested in this property?
Why not speak to us about it? Our property experts can give you a hand with booking a viewing, making an offer or just talking about the details of the local area.
Struggling to sell your property?
Find out the value of your property and learn how to unlock more with a free valuation from your local experts. Then get ready to sell.
Book a valuationWhat's nearby?
Use one of our helpful calculators
Mortgage calculator
Stamp duty calculator
