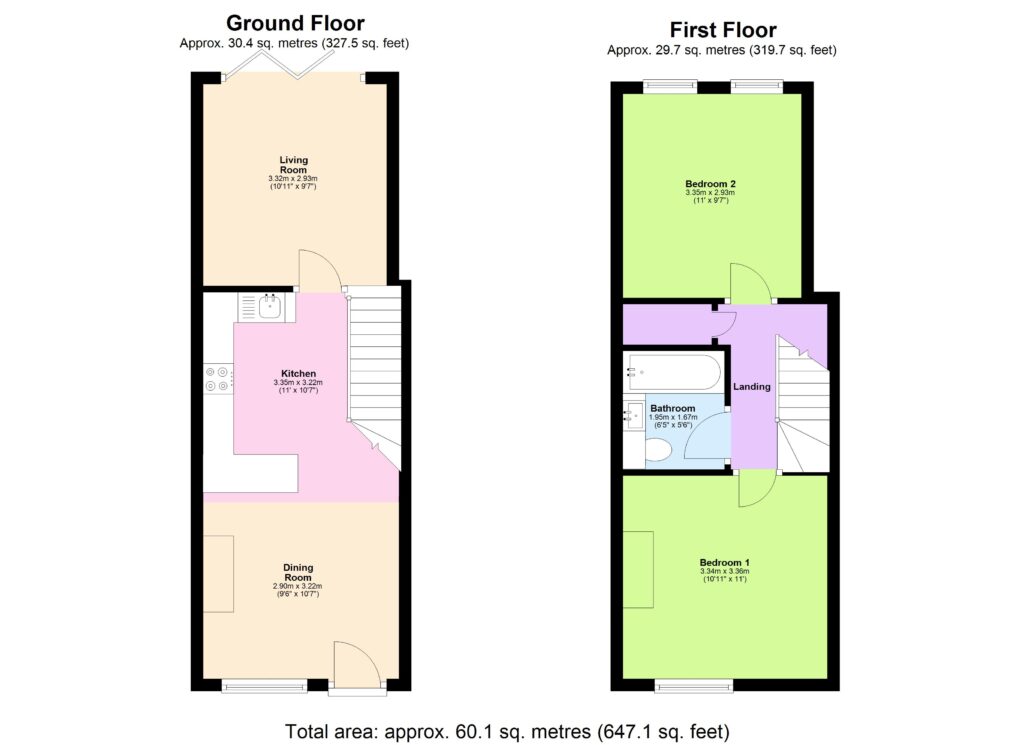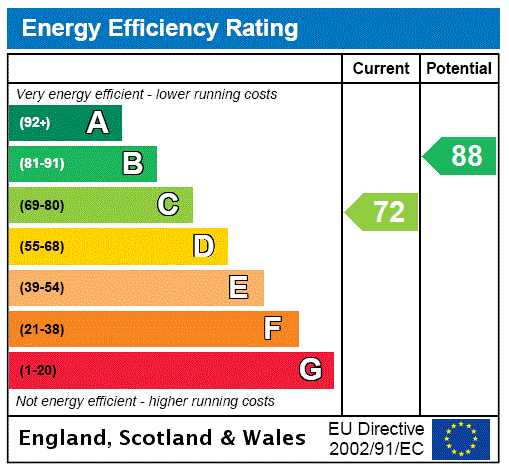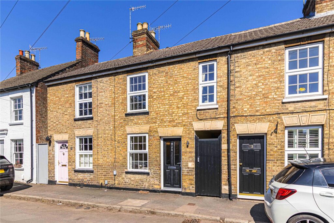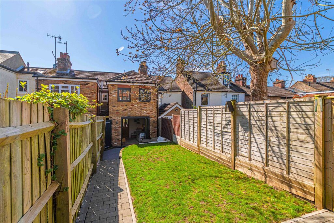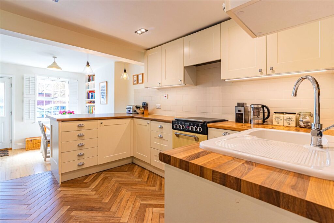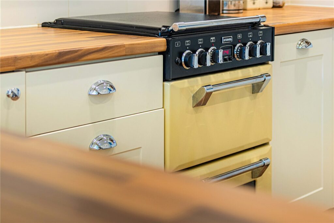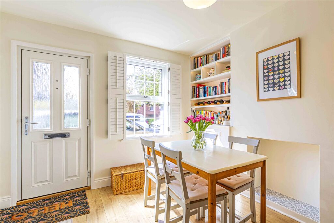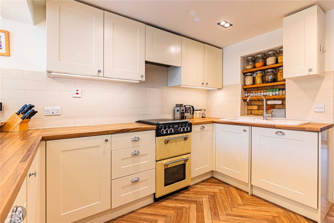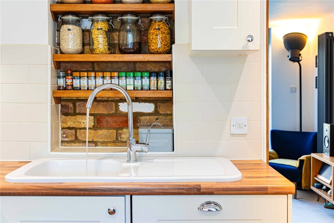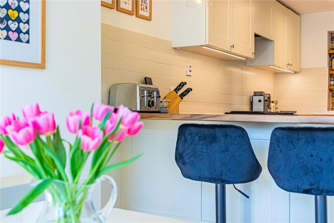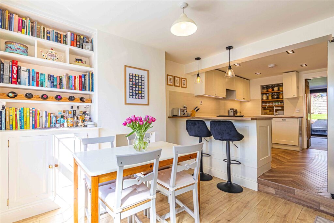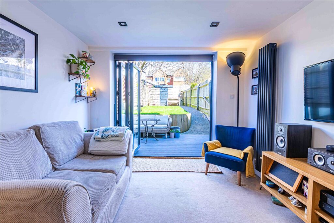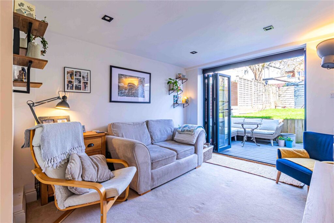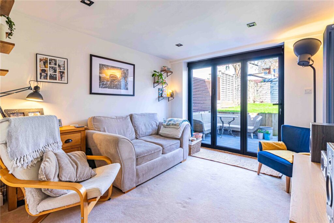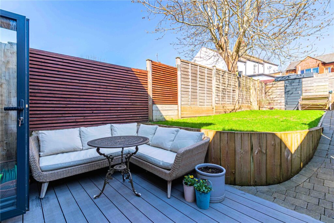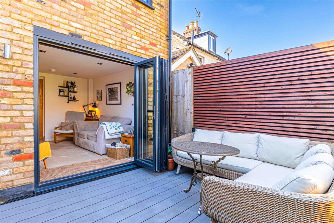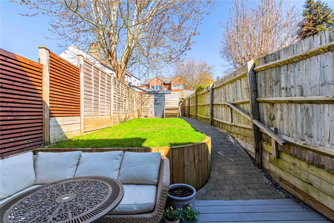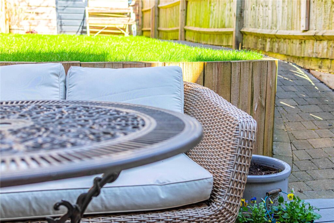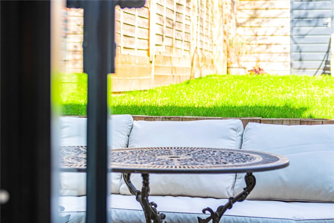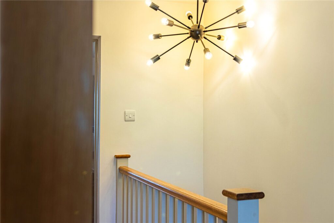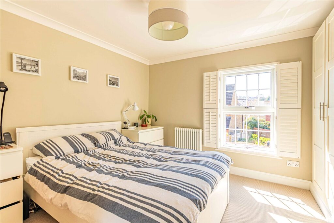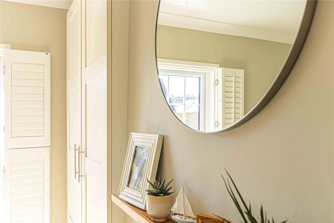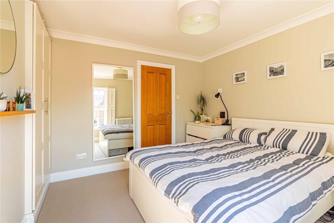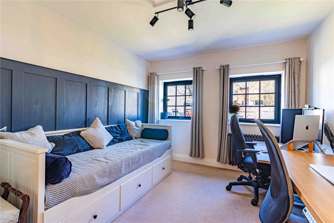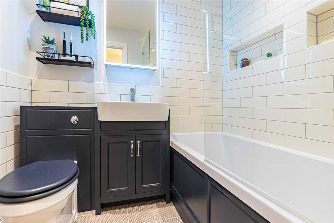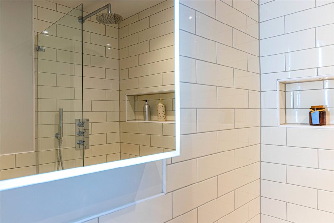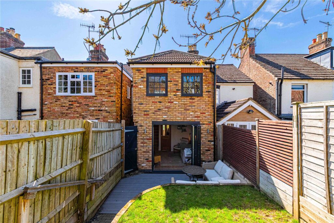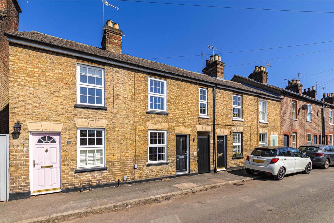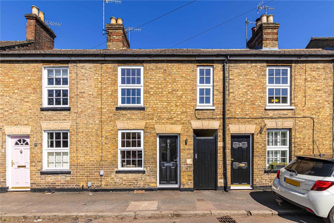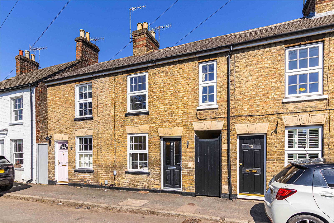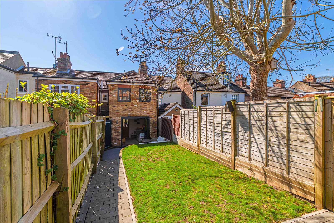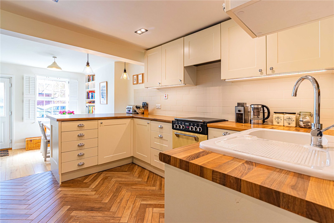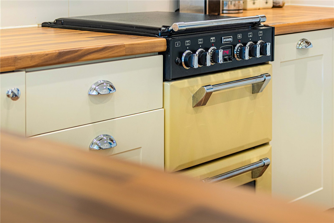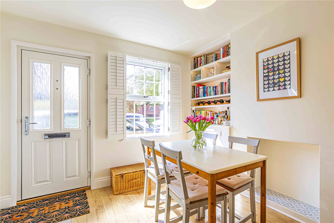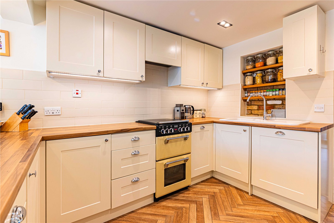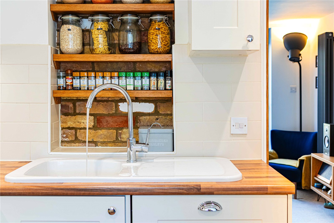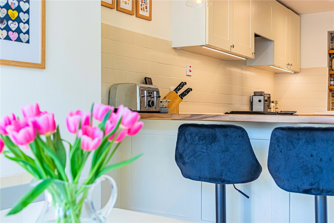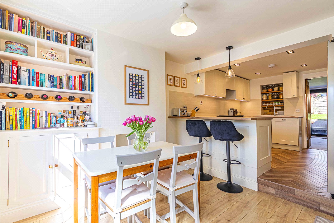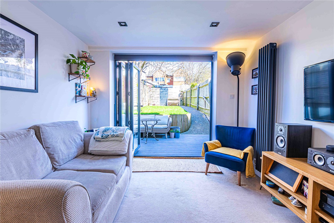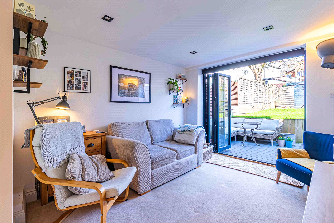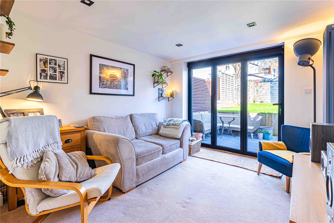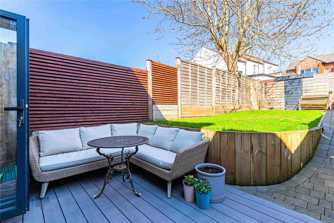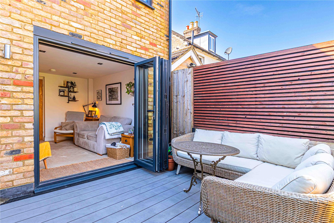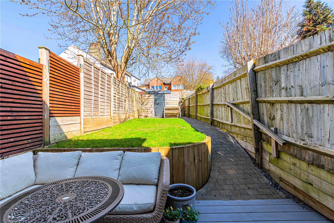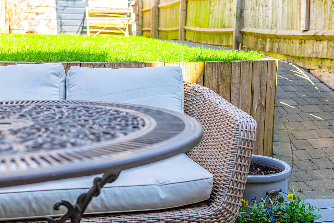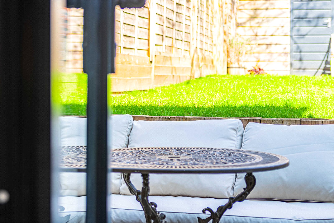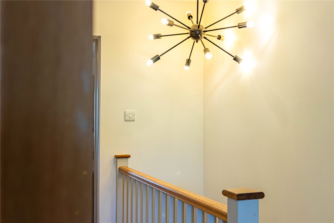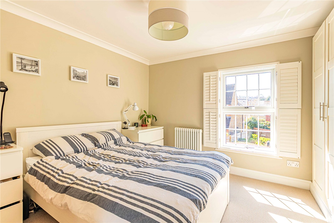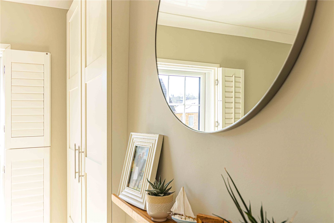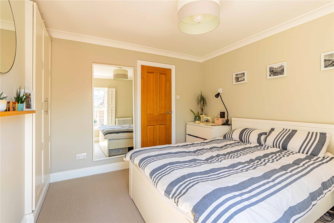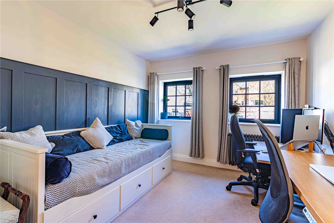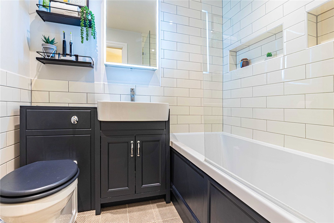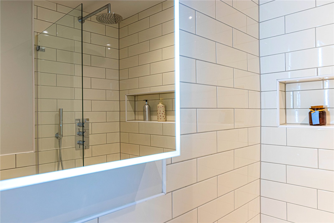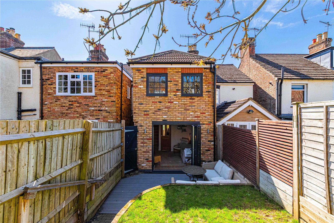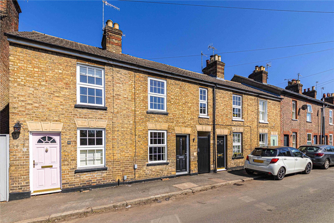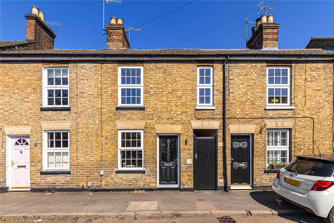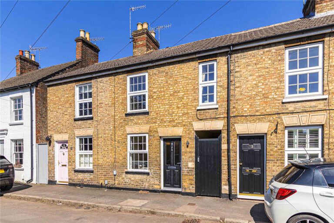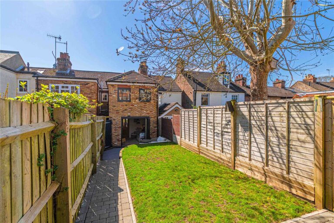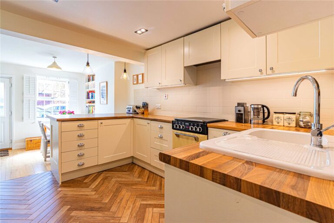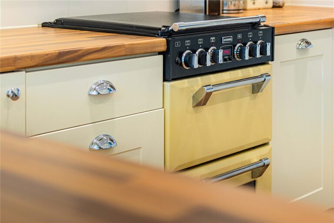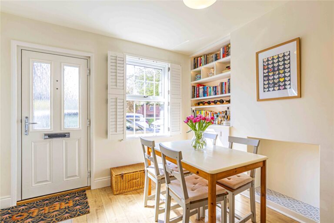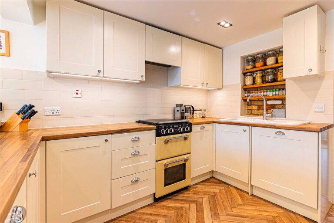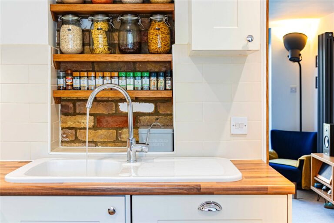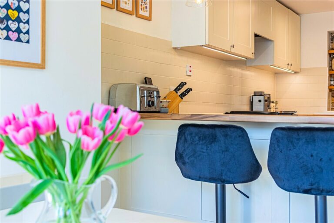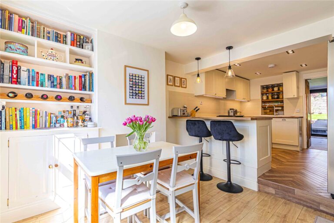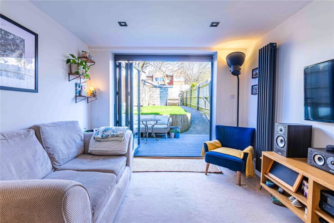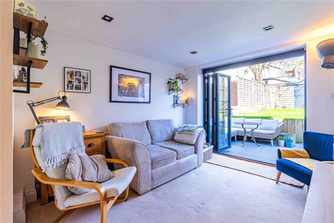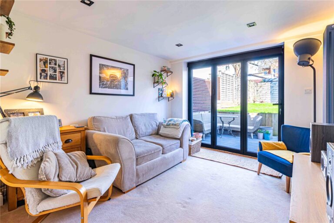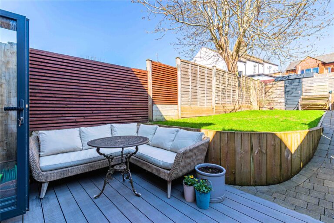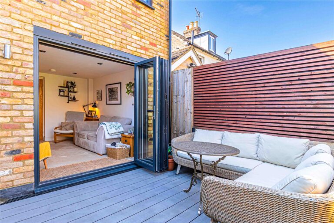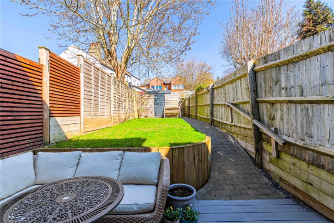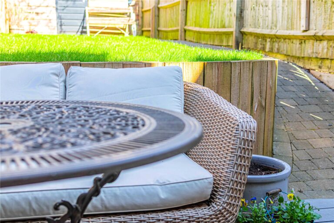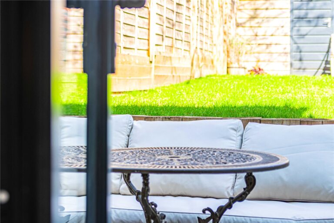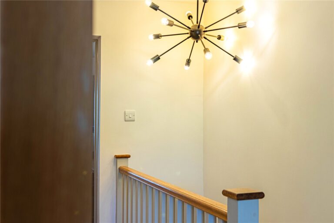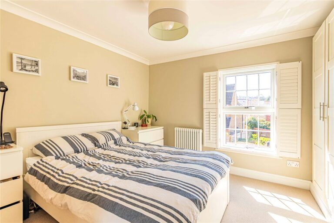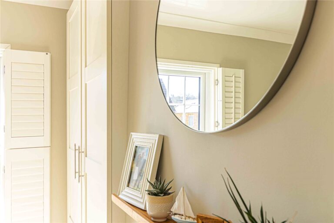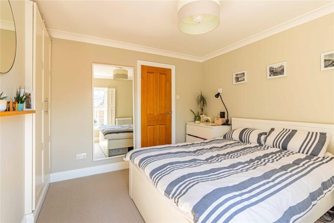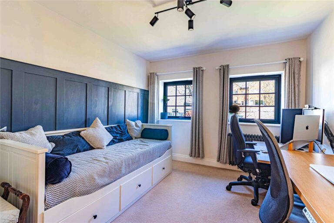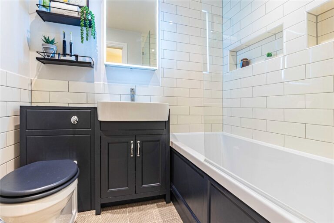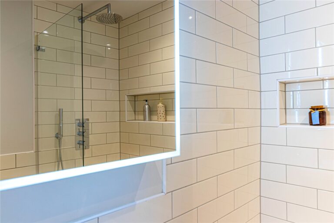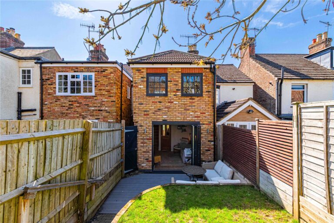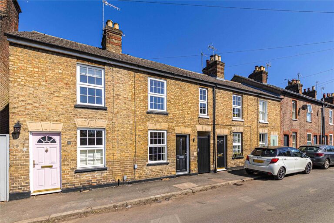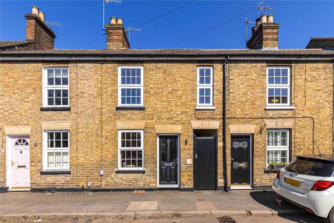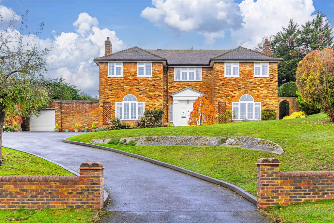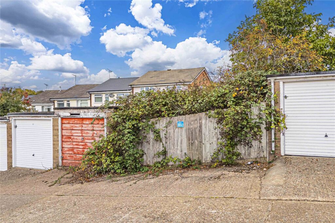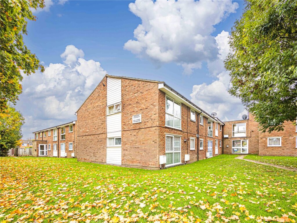Guide Price
£550,000
George Street, Berkhamsted, HP4
Key features
- WALKING DISTANCE TO STATION AND HIGH STREET
- STUNNING THROUGHOUT
- EXTENDED TO REAR
- FEATURE OPEN PLAN KITCHEN/DINER
- BI-FOLDING DOORS TO REAR
- TWO DOUBLE BEDROOMS
- RE-FITTED BATHROOM
- VIRGIN MEDIA BROADBAND 1130 Mbps
Full property description
CASTLES ESTATE AGENTS are pleased to present this Beautifully Extended & Stylishly Finished Victorian Home in the Heart of Berkhamsted.
Nestled on the sought-after George Street, this charming Two-Bedroom Victorian terraced house offers a perfect blend of period character and high-spec modern living, all just a short walk from Berkhamsted’s vibrant High Street and mainline station.
The property has been extended and fully refurbished in 2021, including a Two-Storey Rear Extension, Landscaped Garden, and high-quality internal upgrades throughout. The heart of the home is the stunning Open-Plan Kitchen/Dining room with bespoke cabinetry, ambient LED lighting, full-size dishwasher, pantry, and a gas hob with electric fan oven. The dining area features classic shutters and a warm, welcoming feel, perfect for entertaining or relaxing.
To the rear, the stylish living room is flooded with natural light thanks to Bi-Fold doors that lead out to the Garden. A designer radiator and concealed in-wall cabling give the space a sleek, modern finish. Planning permission is already in place to further extend this area and add a downstairs WC.
Upstairs, you'll find Two generous Double Bedrooms. The front bedroom comfortably fits a king-size bed and benefits from fitted wardrobes, shutters, and a designer radiator. The rear bedroom includes anthracite flush windows, wall panelling, and a designer radiator ideal as a guest room, nursery or home office.
The luxurious family bathroom was fitted in 2021 and includes a Rainfall Shower, extra-wide full-length bath, wall-mounted toothbrush chargers, and a heated, illuminated mirror cabinet with integrated USB/shaving points.
A clever utility cupboard on the landing provides space for a washing machine and dryer, as well as extra storage and ventilation for drying clothes.
The loft is boarded, with a double-glazed roof window and modern loft ladder access. It houses the Main Eco 25 combi boiler, which has been serviced annually.
Outside, the private garden has been fully landscaped, featuring composite decking , lawn space, and water/electric points. There's also a clad concrete shed and bin tidy, and lighting at the front, alley, and rear for added convenience.
This is a turn-key property in exceptional decorative order with scope for further extension already approved. A perfect home for professionals, young families, or downsizers looking for central Berkhamsted living in style.
Interested in this property?
Why not speak to us about it? Our property experts can give you a hand with booking a viewing, making an offer or just talking about the details of the local area.
Struggling to sell your property?
Find out the value of your property and learn how to unlock more with a free valuation from your local experts. Then get ready to sell.
Book a valuationGet in touch
Castles, Berkhamsted
- 148 High Street, Berkhamsted, Hertfordshire, HP4 3AT
- 01442 865252
- berkhamsted@castlesestateagents.co.uk
What's nearby?
Use one of our helpful calculators
Mortgage calculator
Stamp duty calculator
