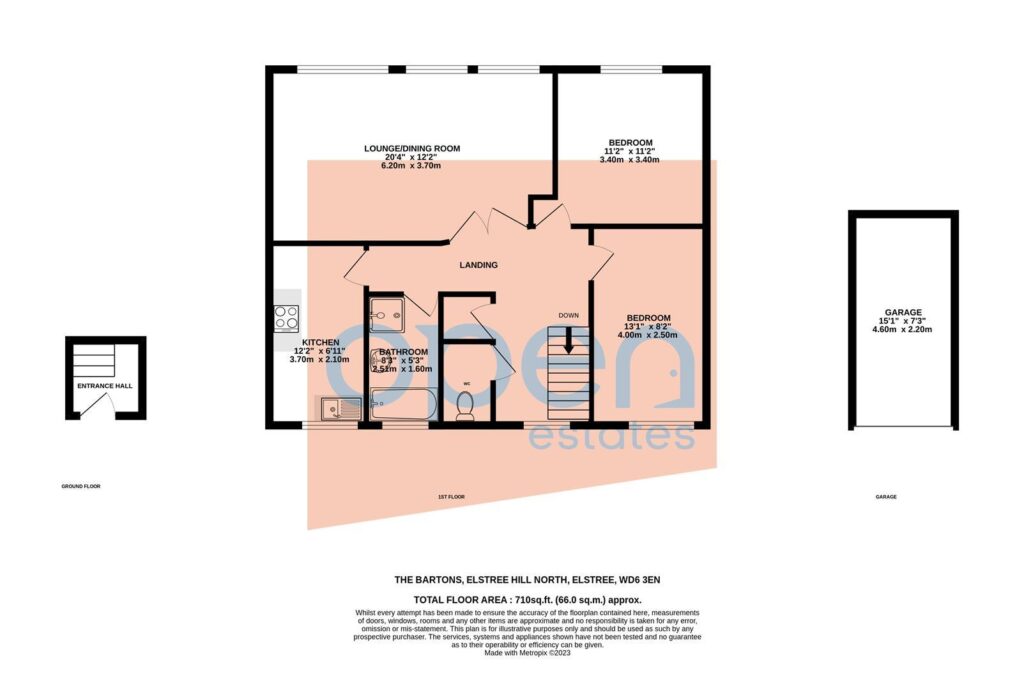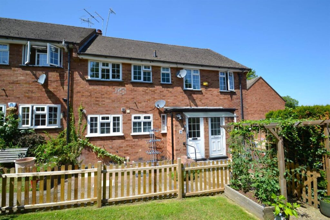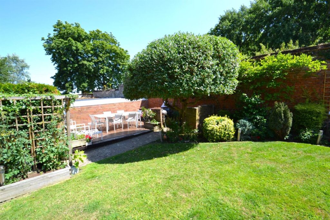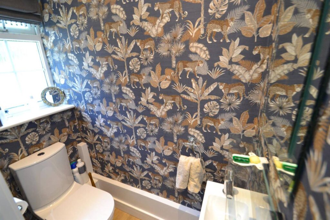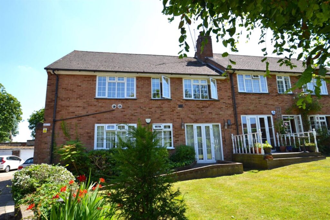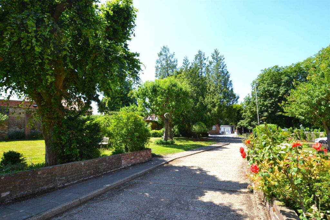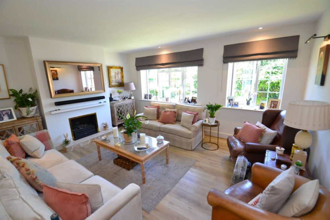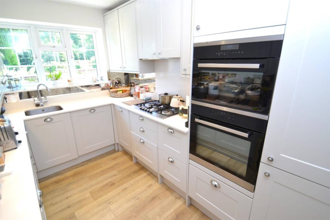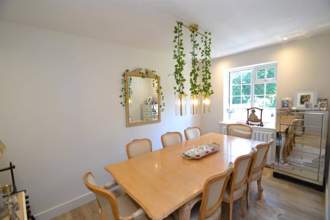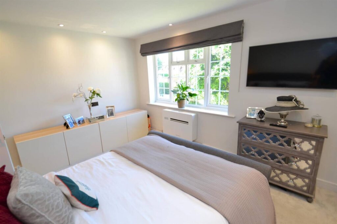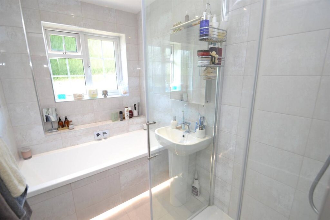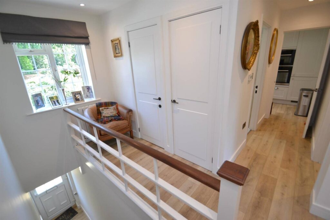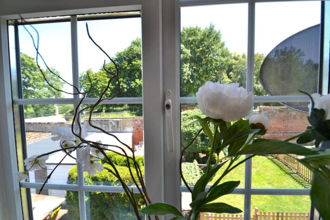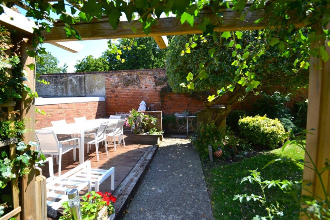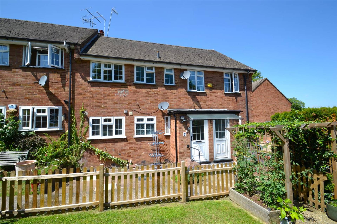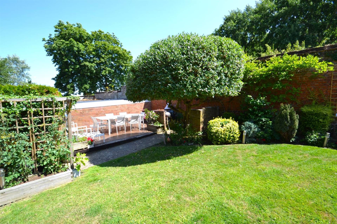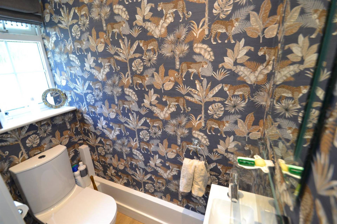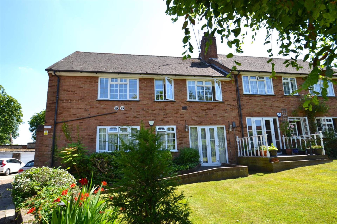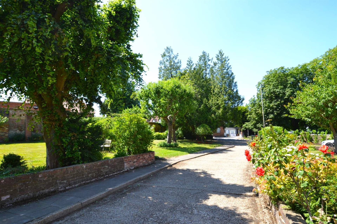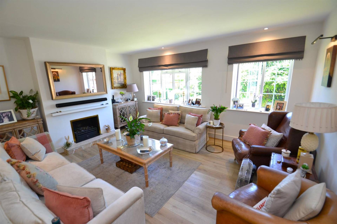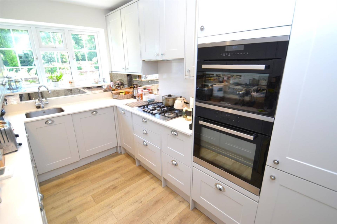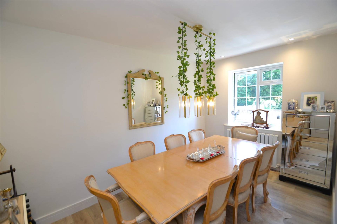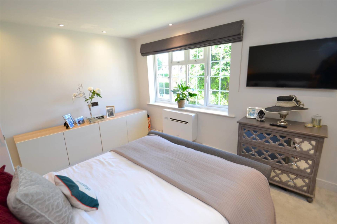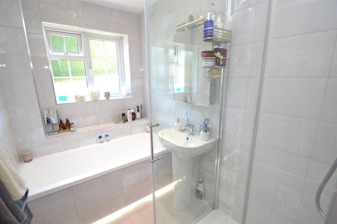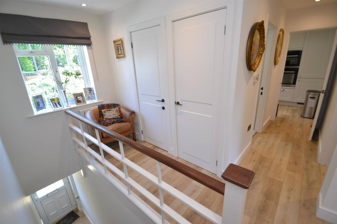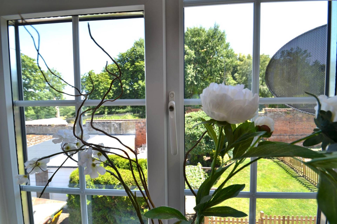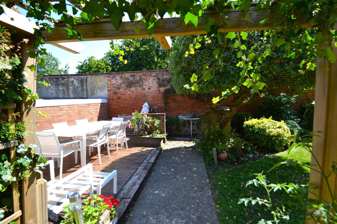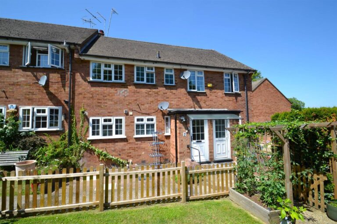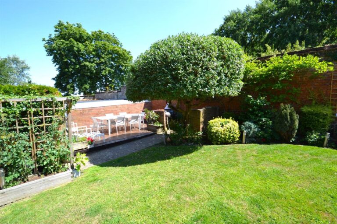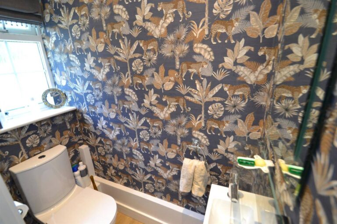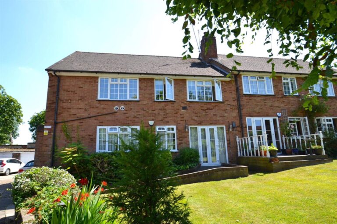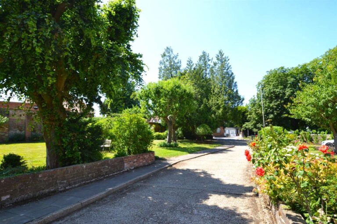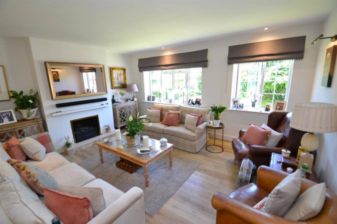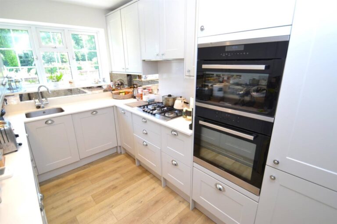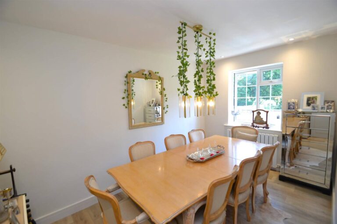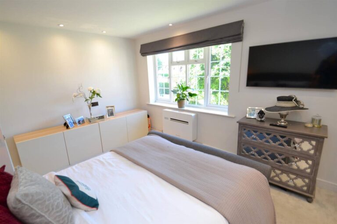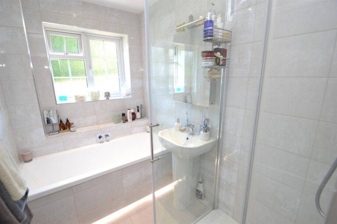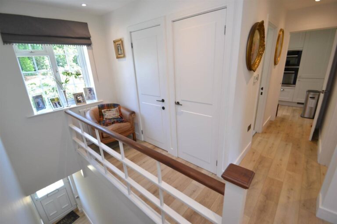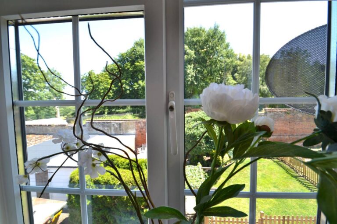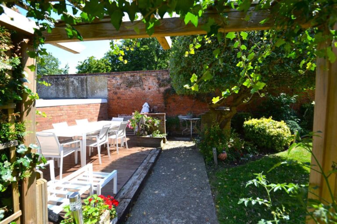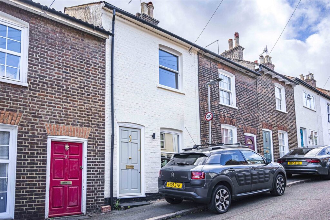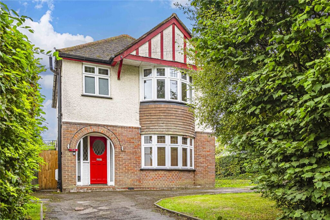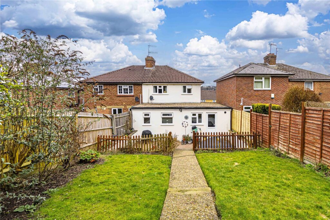Asking Price
£395,000
Elstree Hill North, Elstree, WD6
Key features
- 2 Double Bedrooms
- Recently Refurbished
- Modern Bathroom & WC
- Newly Fitted Kitchen
- Spacious Living Room
- Planning for Bed and Bath
- Private Garden
- Garage En Bloc
Full property description
***PRIVATE GARDEN & 360 ONLINE TOUR AVAILABLE*** A recently refurbished and spacious two double bedroom apartment located in `The Bartons`, a small exclusive development in the heart of Elstree Village.
Ground Floor
Attractive mosaic tiled doorstep to UPVC front door with obscure glazed panels to entrance lobby with wall seat and coat pegs above, luxury vinyl tiled flooring leading to carpeted staircase up to first floor.
Entrance Lobby
Wall seat with coat pegs above, inset LED spotlights, luxury vinyl tiled flooring leading to carpeted staircase up to the landing.
First Floor
Entrance Hallway
‘Evocore‘ premium luxury vinyl tile flooring, inset LED spotlights, access hatch to boarded loft with drop down ladder, storage/cloaks cupboard, wall-mounted radiator, window to rear aspect.
Guest Cloakroom
White wash handbasin with chrome mixer tap and vanity unit below, low-level WC, tiled flooring, glass shelf with wall-mounted mirror above, inset LED spotlights, obscure glazed window to rear aspect.
Living/Dining Room
Feature gas fire with black brick-built fireplace with marble topped hearth, wall-mounted radiator, inset LED spotlights, two sets of double glazed windows to front aspect.
Kitchen
Luxury fitted shaker-style kitchen, comprehensive range of dove grey wall and base units with white luxury quartz worktops and surrounds and antique mirror effect splash backs, stainless-steel sink with chrome mixer tap and quartz worktops, 5-ring gas hob with white back panel and built-in extractor unit above, two wall-mounted ovens, integrated fridge/freezer, inset LED spotlights, window to rear aspect overlooking gardens.
Bedroom One
Carpeted with full-width, range of mirror fronted wardrobes, inset LED spotlights, wall-mounted air-conditioning and heating unit, ceiling mounted drop down reading lights to either side of bed, window to front aspect.
Bedroom Two/Dining Room
Double bedroom currently used as a dining room, inset LED spotlights, wall-mounted radiator, window to rear aspect.
Family Bathroom
White pedestal wash handbasin with chrome mixer tap and mirror-fronted medicine cabinet above, tile panelled bath with chrome hot and cold taps and shelves above, separate shower cubicle with rain style showerhead and chrome wall-mounted controls and handheld shower head, floor-mounted chrome heated towel warmer with full width mirror above, ‘Porcelanosa` fully tiled walls and flooring, inset LED spotlights, obscure glazed window to rear aspect.
Private Garden
Attractive trellis arch with gate leading to decked area for seating and entertaining, high brick wall to the rear, area of lawn with decorative, low wooden fencing to two sides and attractive shrub field flower bed to the rear, ornamental tree, conifer hedge to the front of the garden, beyond the private garden there are lovely views of the stunning walled gardens of Shopwick House.
Garage En Bloc
Single garage en bloc with up and over door, power and lighting.
Communal Grounds
Areas of lawn surrounded by well-stocked flower beds with railway sleeper surrounds, ample visitor parking.
Interested in this property?
Why not speak to us about it? Our property experts can give you a hand with booking a viewing, making an offer or just talking about the details of the local area.
Struggling to sell your property?
Find out the value of your property and learn how to unlock more with a free valuation from your local experts. Then get ready to sell.
Book a valuationWhat's nearby?
Use one of our helpful calculators
Mortgage calculator
Stamp duty calculator
