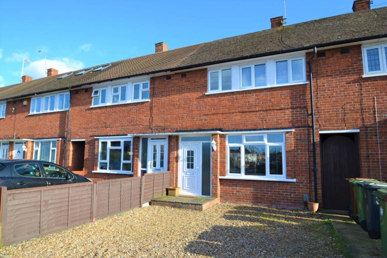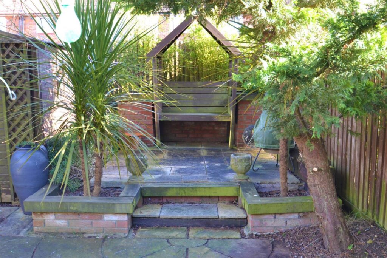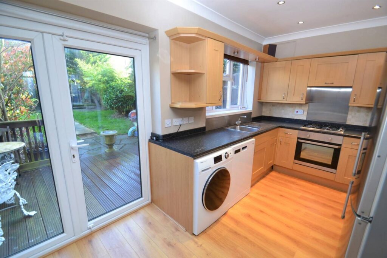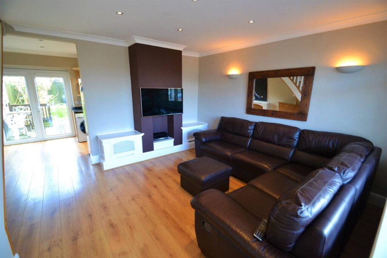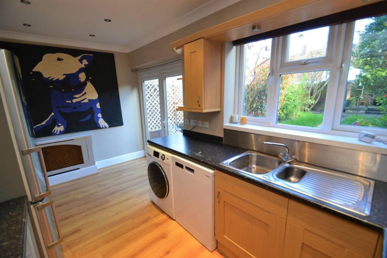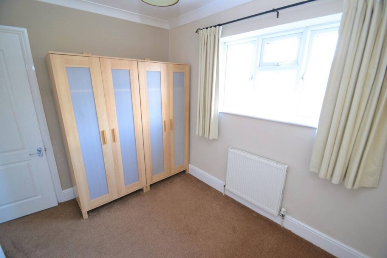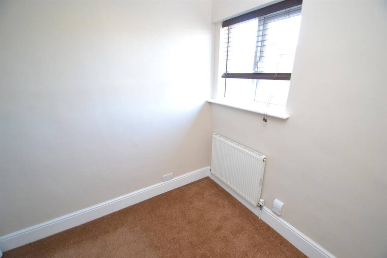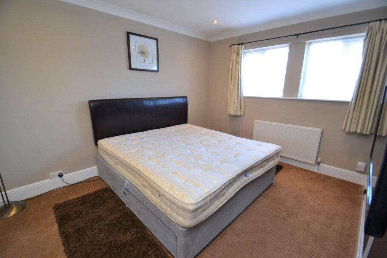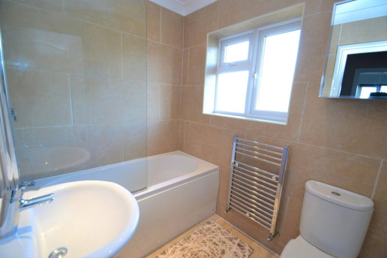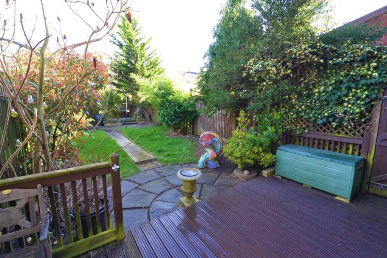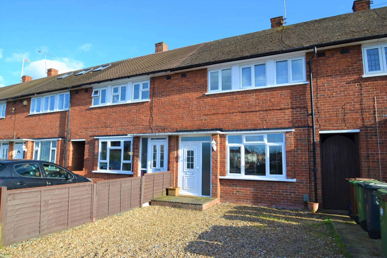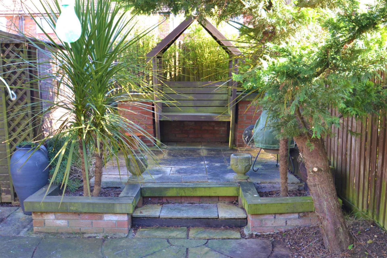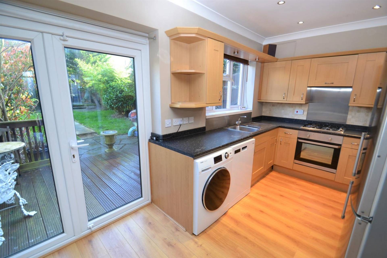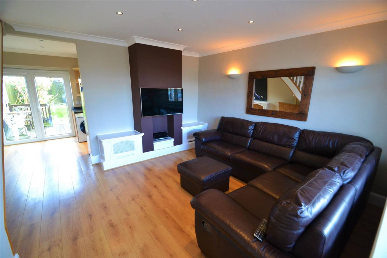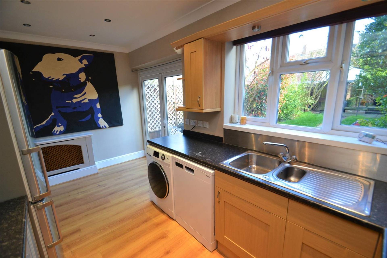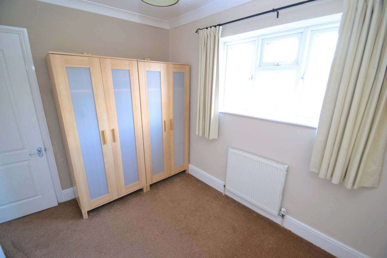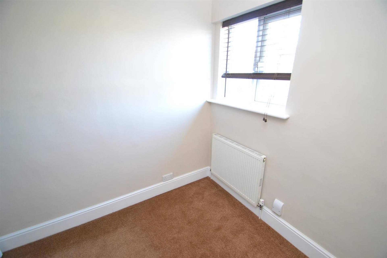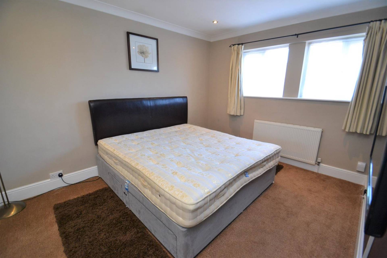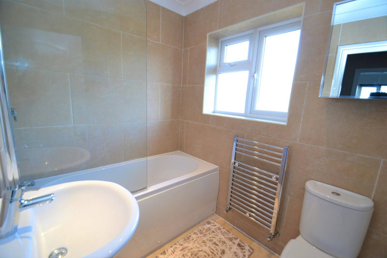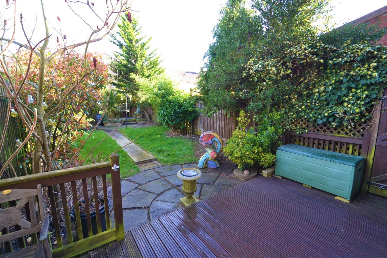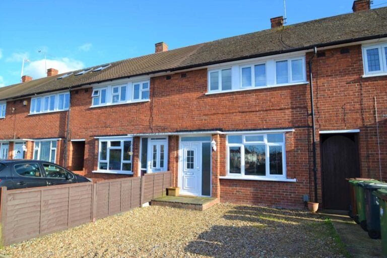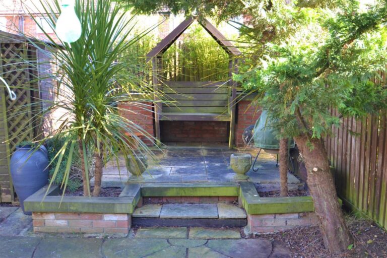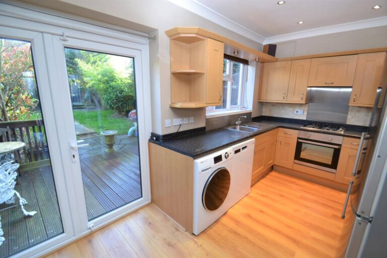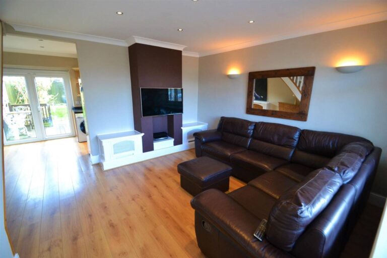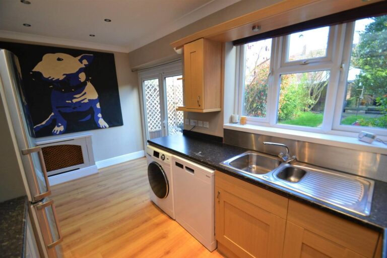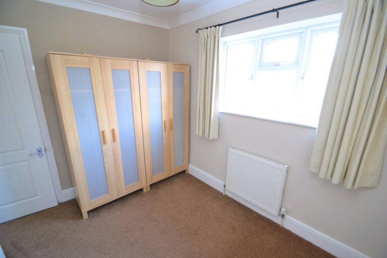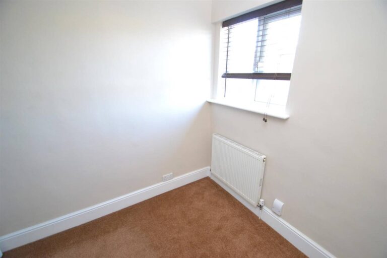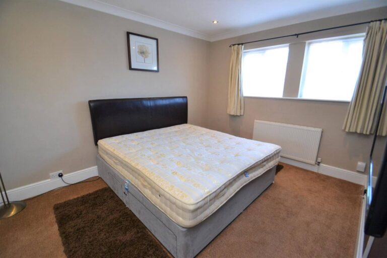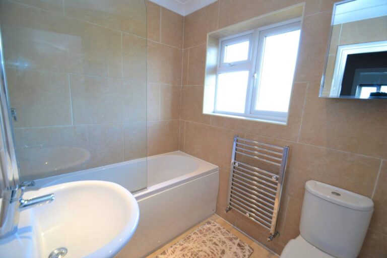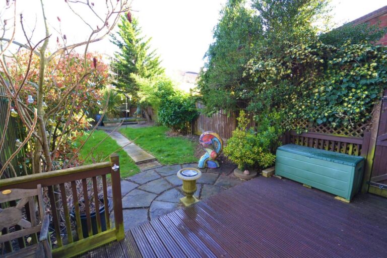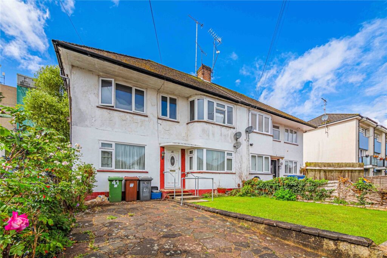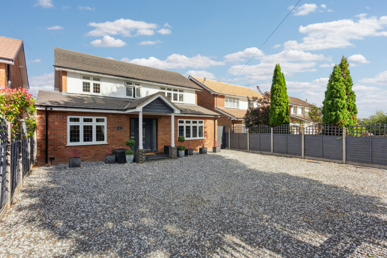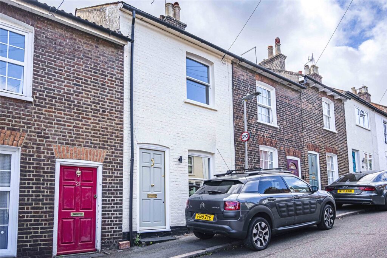Asking Price
£459,950
Cromwell Road, Borehamwood, WD6
Key features
- 3 Bedrooms
- Modern Bathroom
- Spacious Living Room
- Fitted Kitchen/Diner
- Private Rear Garden
- Off-Street Parking
- Close to Local Shops
- CHAIN FREE
Full property description
A well-presented three bedroom terraced house situated in a sought after road close to local shops, places of worship and good transport links.
GROUND FLOOR
Large paved step leading to UPVC front door with storm cover.
LIVING ROOM 4.70m x 4.55m (15'5" x 14'11")
Staircase to first floor, light oak laminate flooring, decorative coving, inset spotlights, wall-mounted up-lights, wall-mounted radiator, window to front aspect.
KITCHEN/DINER 4.62m x 2.58m (15'2" x 8'6")
Ample range of light wood wall and base units, complimentary work tops and upstands, part-tiled splash backs, 11/2 bowl stainless-steel sink and drainer with chrome mixer tap, built-in oven, 4-ring hob with built-in extractor above and stainless-steel splash back, space for washing machine, space for dishwasher, space for fridge/freezer, inset spotlights, decorative coving, wall-mounted radiator with decorative covering, space for dining table and chairs, light oak laminate flooring, window to rear aspect, UPVC double glazed French doors to rear garden.
FIRST FLOOR
Carpeted staircase to first floor.
LANDING
Fully carpeted, airing cupboard, access hatch to loft storage.
BEDROOM ONE 4.00m x 2.98m (13'1" x 9'9")
Double bedroom, built-in wardrobe, inset spotlights, decorative coving, wall-mounted radiator, two windows to front aspect.
BEDROOM TWO 2.97m x 2.61m (9'9" x 8'7")
Double bedroom, fully carpeted, space for wardrobes, decorative coving, wall-mounted radiator, window to rear aspect.
BEDROOM THREE 3.12m x 2.27m (10'3" x 7'5")
Single bedroom, fully carpeted, wall-mounted radiator, window to front aspect.
FAMILY BATHROOM 2.23m x 1.67m (7'4" x 5'6")
Modern white 3-piece suite comprising, sink with chrome mixer tap, panelled bath with chrome mixer tap, wall-mounted shower and controls above, glazed panel screen, low-level WC, wall-mounted, mirrored medicine cabinet, wall-mounted chrome towel warmer, fully tiled walls and floor, inset spotlights, decorative coving, obscure glazed window to rear aspect.
EXTERIOR
FRONTAGE
Graveled area providing off-street parking for two cars, step up to front door, wall-mounted carriage light, covered shared side entrance to rear garden.
REAR
Private rear garden with timber decked area leading to area of lawn bordered by flowerbeds, paved pathway leading to raised sun terrace with arbor chair and timber storage shed, timber gate to covered, shared side access.
Interested in this property?
Why not speak to us about it? Our property experts can give you a hand with booking a viewing, making an offer or just talking about the details of the local area.
Struggling to sell your property?
Find out the value of your property and learn how to unlock more with a free valuation from your local experts. Then get ready to sell.
Book a valuationWhat's nearby?
Use one of our helpful calculators
Mortgage calculator
Stamp duty calculator
