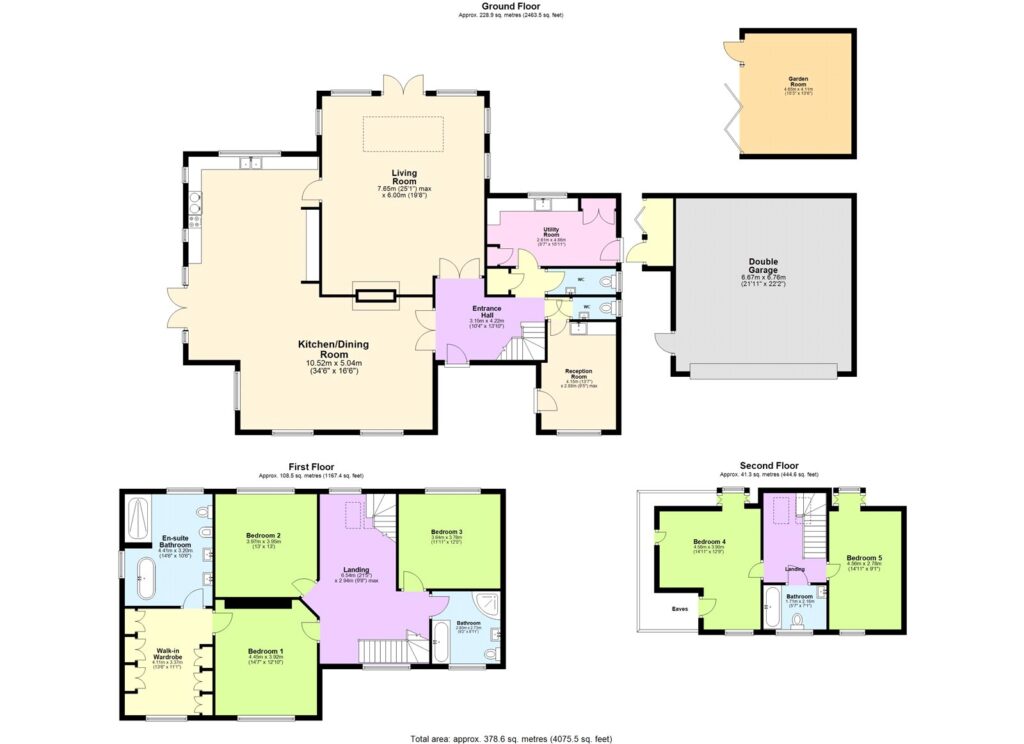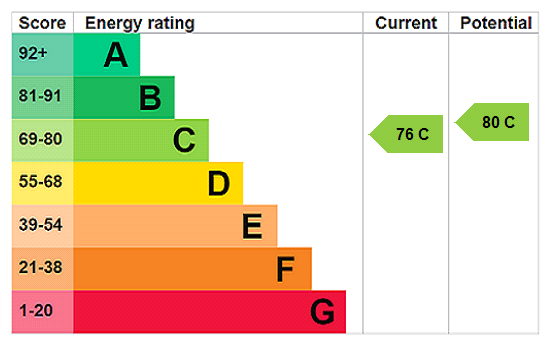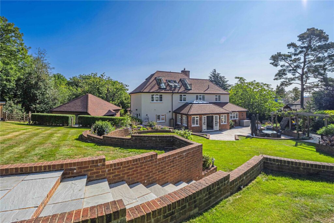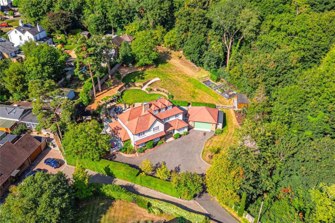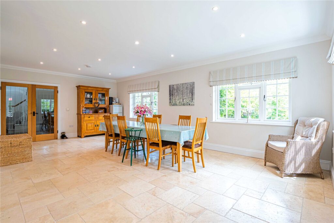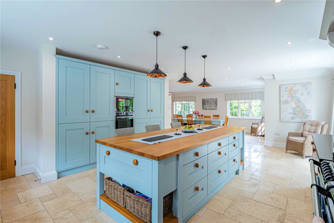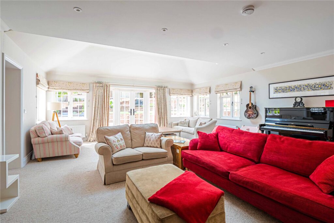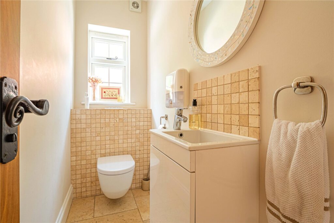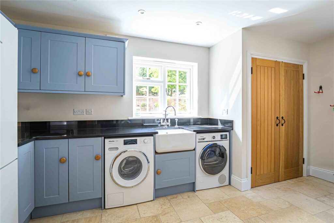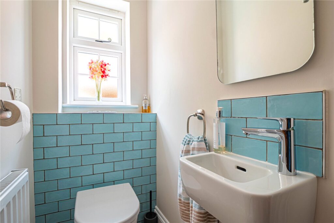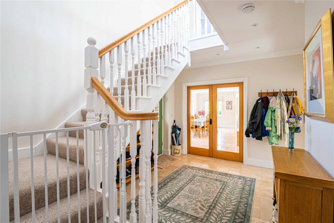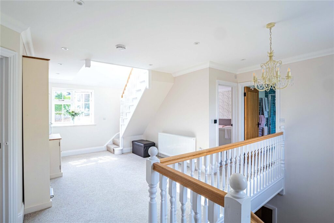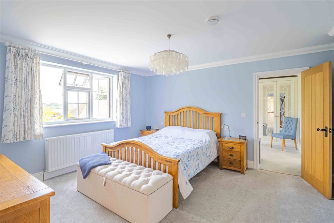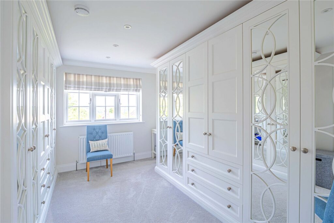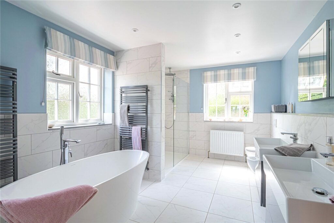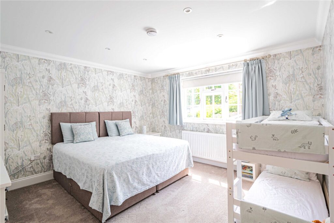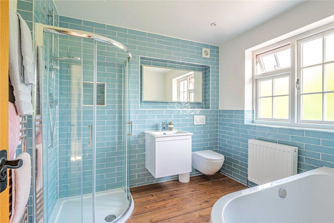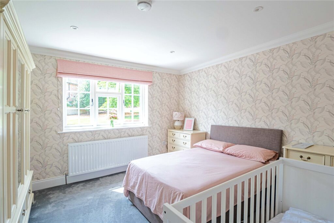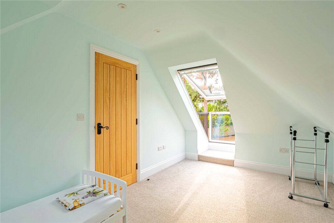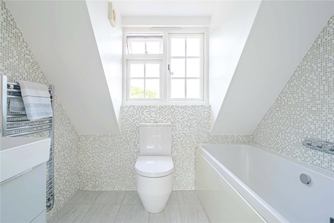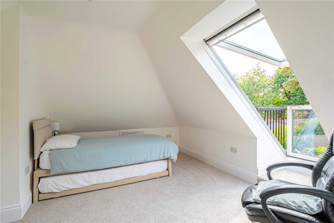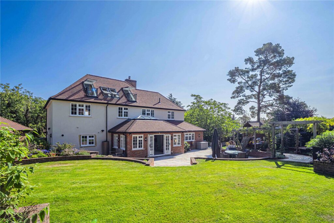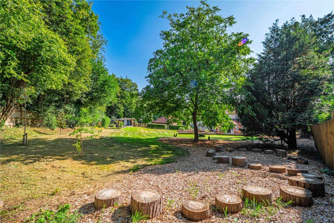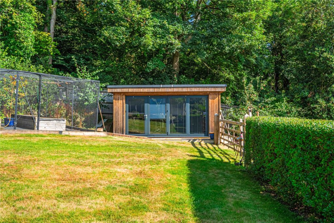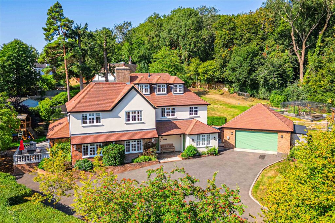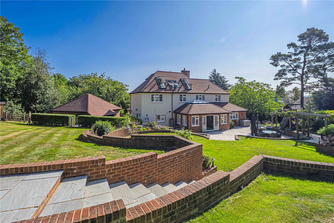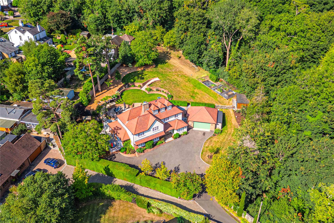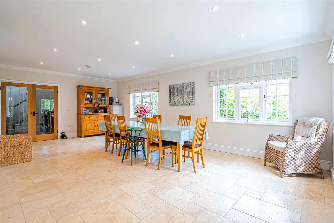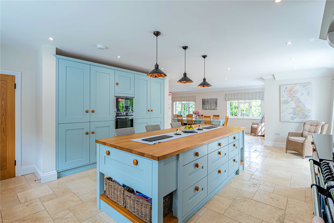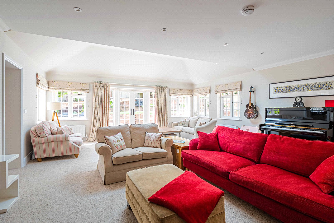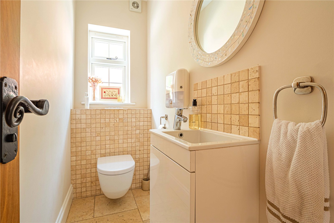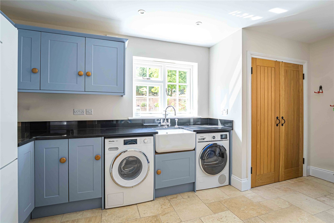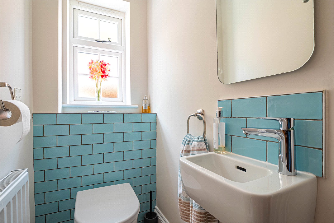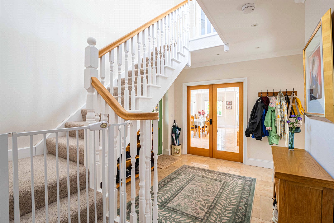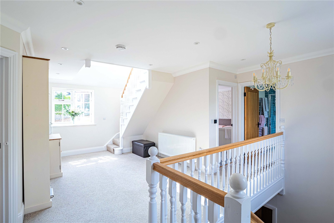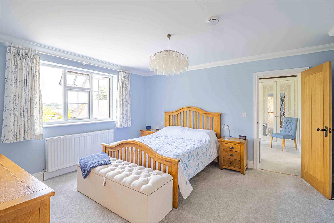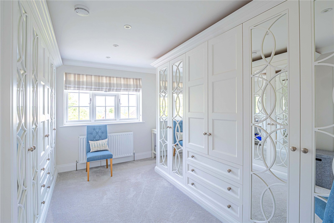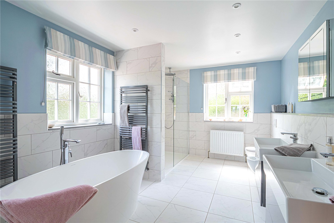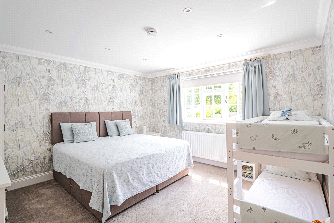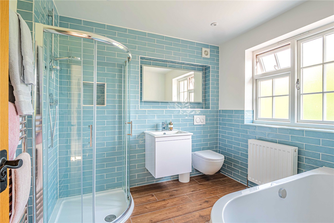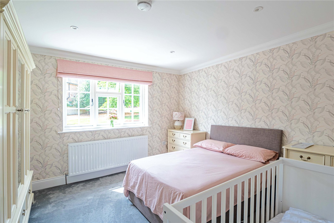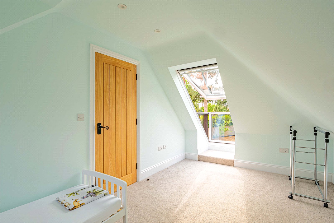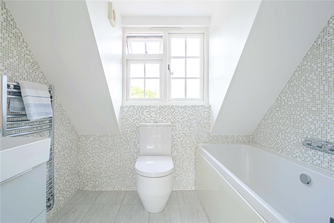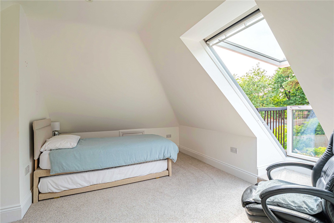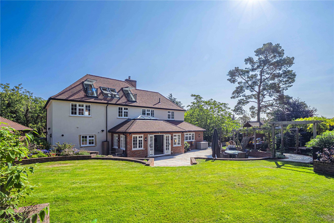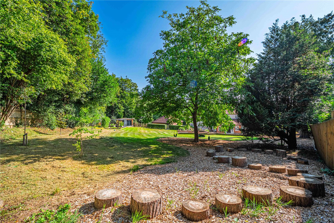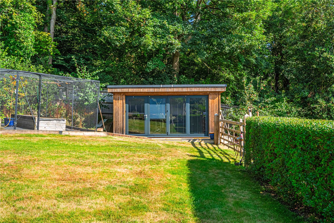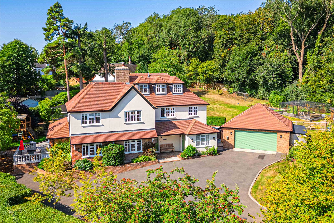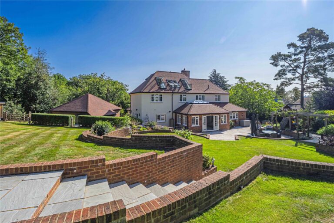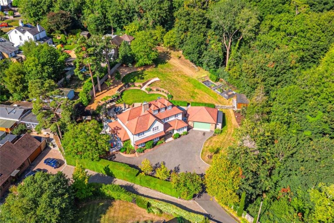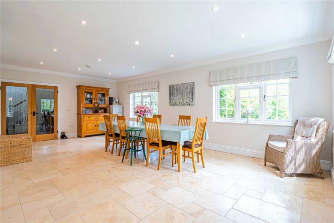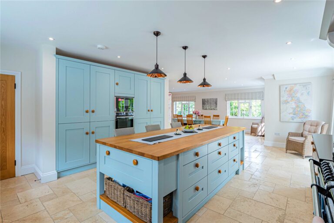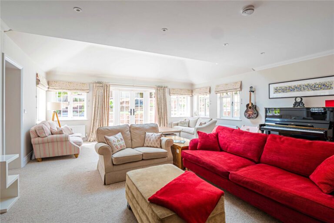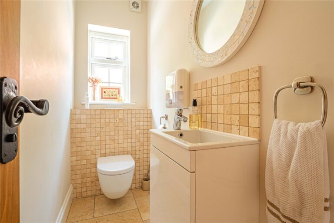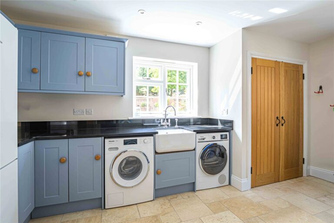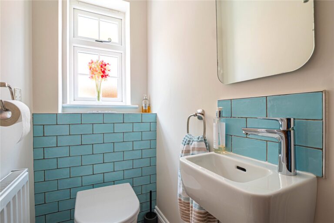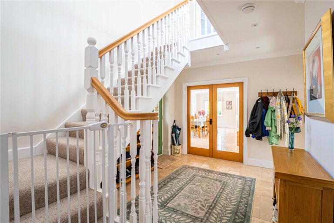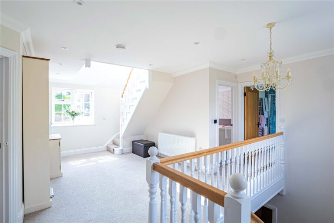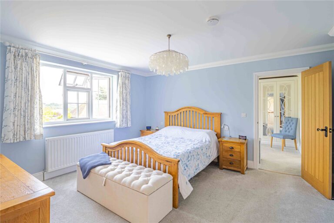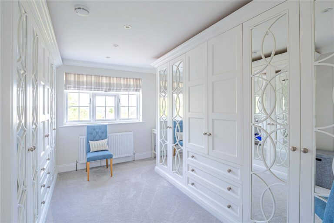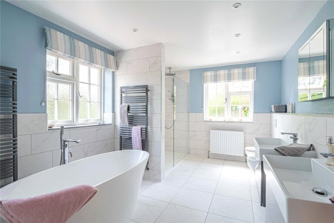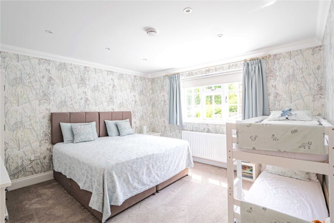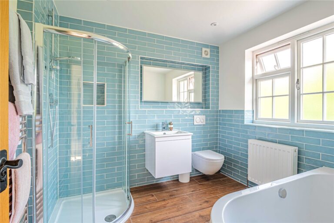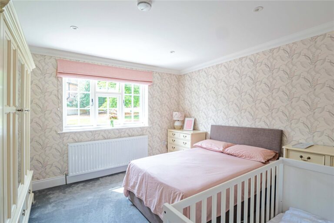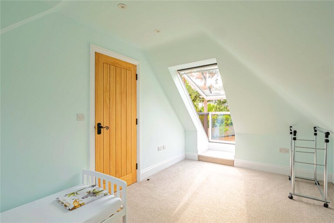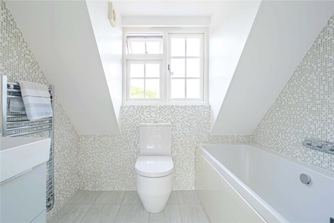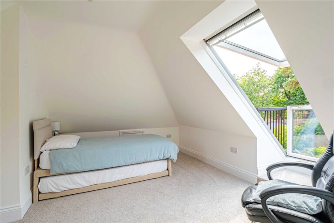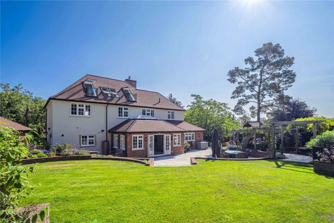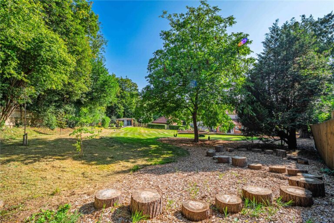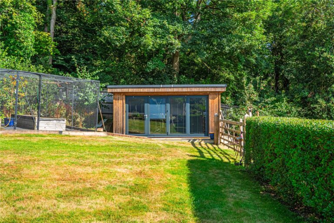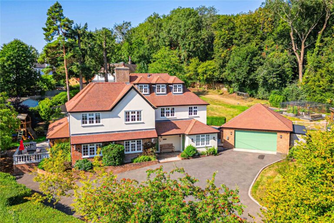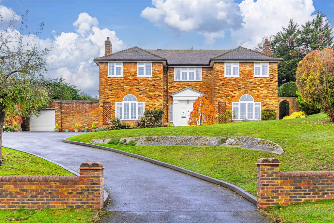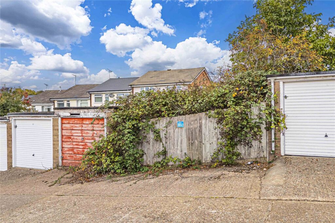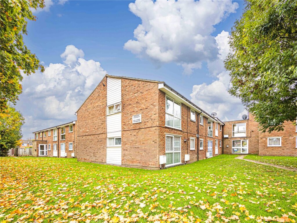Guide Price
£2,250,000
Common Lane, Kings Langley, WD4
Key features
- FIVE BEDROOM DETACHED FAMILY HOME
- TWO MINUTE WALK TO THE VILLAGE
- DETACHED DOUBLE GARAGE
- FULLY SOUNDPROOFED OUTBUILDING
- PRIVATE LANDSCAPED REAR GARDEN
- MODERNISED THROUGHOUT
- EXCELLENT TRANSPORT LINKS
- QUITE YET CENTRAL LOCATION
Full property description
Castles are exceptionally please to bring to the market this beautifully presented 5 Double bedroom family home located in the heart of Kings Langley.
This exceptional residence offers versatile living spaces, and modern convenience, making it an ideal family home. Spanning over 4,000 sqft the property is set across three floors and designed to combine open-plan living with well-defined private areas.
Ground Floor
The heart of the home is the impressive open-plan kitchen/dining room fitted with contemporary cabinetry, extensive counter space, and ample room for both casual family meals and entertaining. The adjoining living room enjoys a dual aspect with French doors leading out to the garden, flooding the space with natural light.
A separate reception room provides a flexible area, ideal as a study, playroom or snug. The utility room offers practical space for laundry and household management, while a cloakroom and WC add further convenience. The entrance hall creates a welcoming first impression, with a central staircase rising to the upper floors.
The ground floor also benefits from a large double garage with direct internal access and a detached garden room, perfect as a home office, studio, or gym.
First Floor
Upstairs, the primary bedroom suite is a true retreat, complete with a walk-in wardrobe and a luxurious en-suite bathroom. Two further spacious double bedrooms and a well-appointed family bathroom complete this level, along with a central landing offering an open airy feel.
Second Floor
The top floor provides two additional double bedrooms and a third bathroom, making it an ideal space for older children, guests or extended family.
Outside
The property enjoys a substantial garden with the benefit of the detached garden room, creating an additional versatile living/working space. The driveway provides ample parking alongside the double garage.
Thoughtfully updated by the current owners, this spacious residence offers versatile living accommodation throughout. Key features include a detached double garage, a multi-tiered landscaped garden, and a fully soundproofed outbuilding. Perfect for use as a home studio, office, or gym.
Offering a perfect blend of convenience, privacy, and contemporary living, this is a truly unmissable opportunity for families seeking a forever home in one of Hertfordshire’s most sought-after villages.
Interested in this property?
Why not speak to us about it? Our property experts can give you a hand with booking a viewing, making an offer or just talking about the details of the local area.
Struggling to sell your property?
Find out the value of your property and learn how to unlock more with a free valuation from your local experts. Then get ready to sell.
Book a valuationGet in touch
Castles, Kings Langley
- 1 High Street, Kings Langley, WD4 8AB
- 01923 936900
- kingslangley@castlesestateagents.co.uk
What's nearby?
Use one of our helpful calculators
Mortgage calculator
Stamp duty calculator
