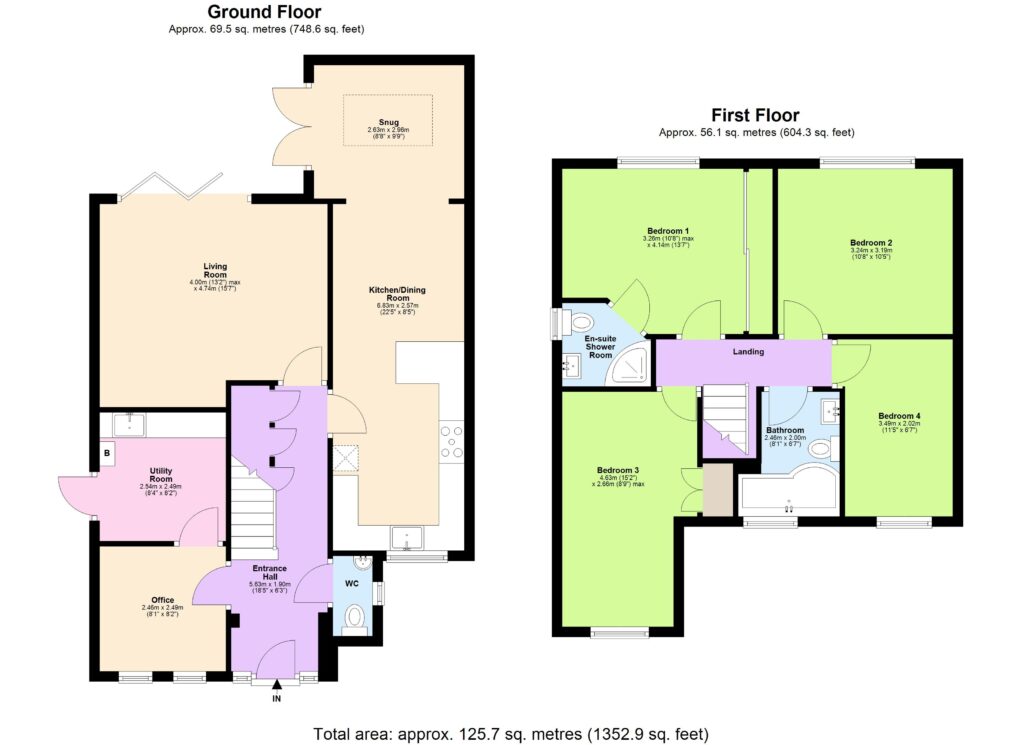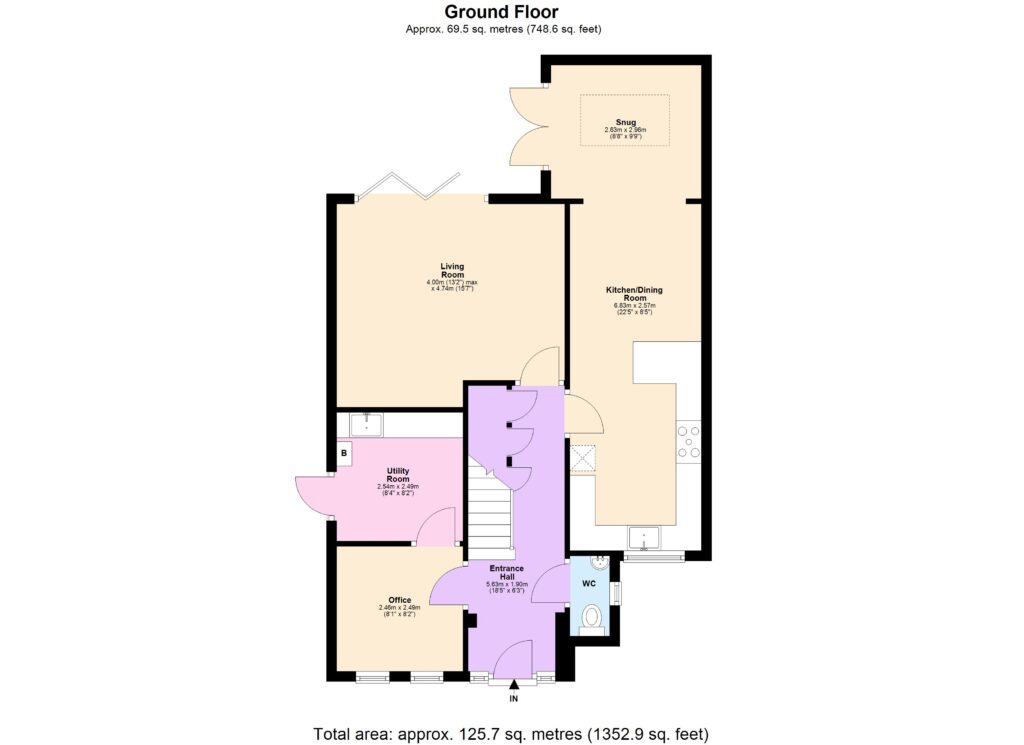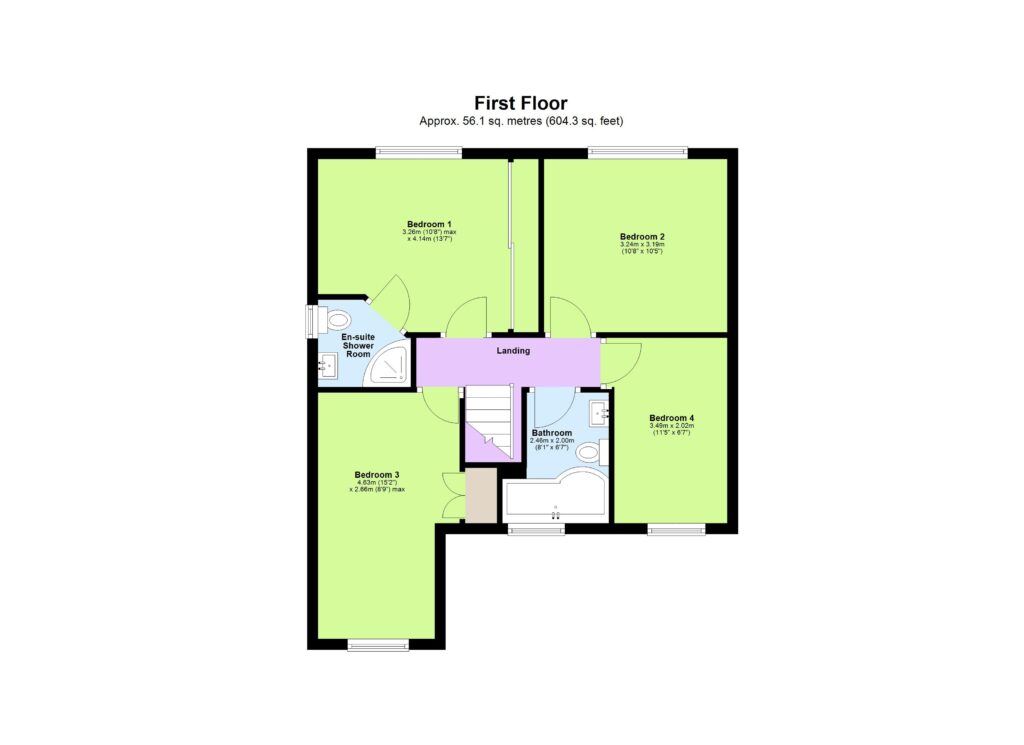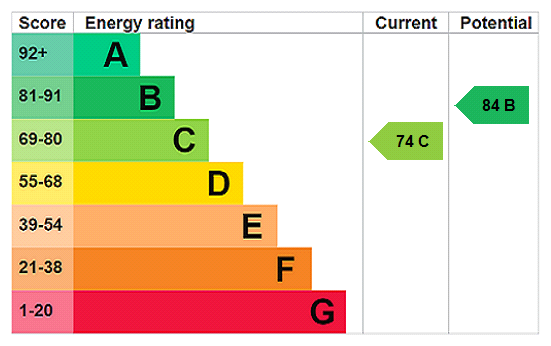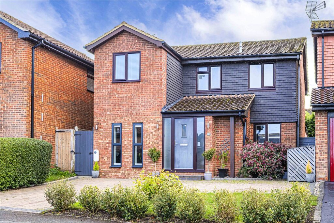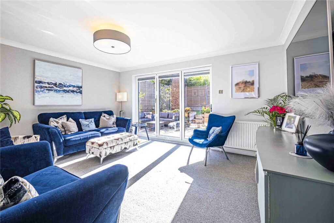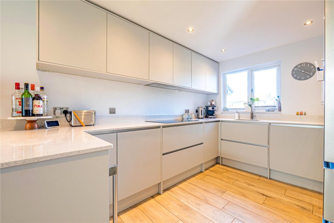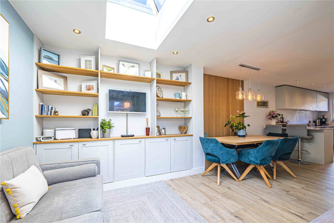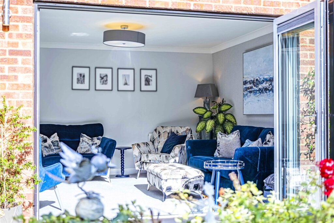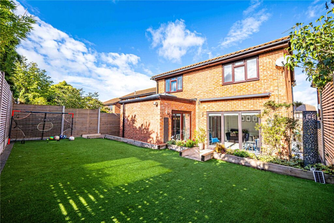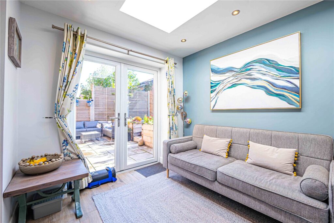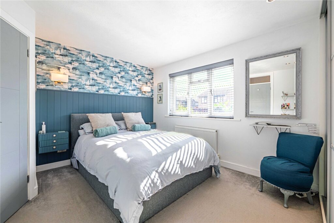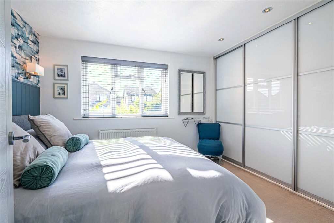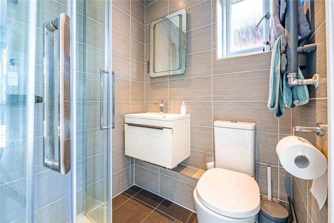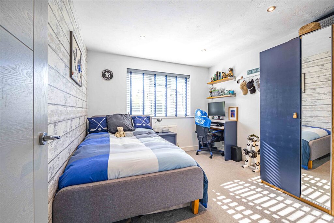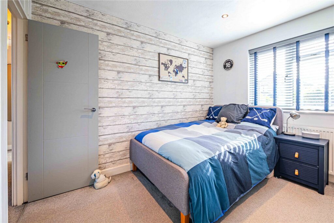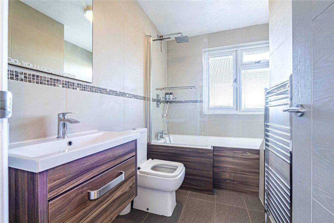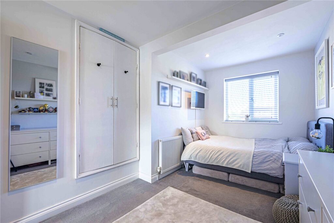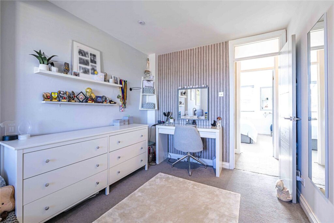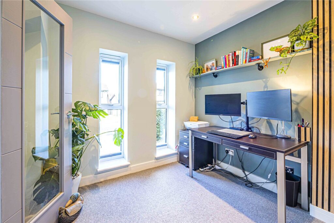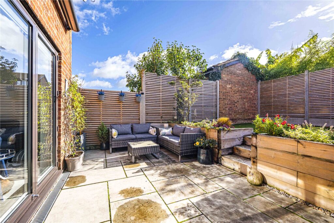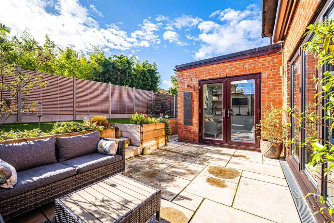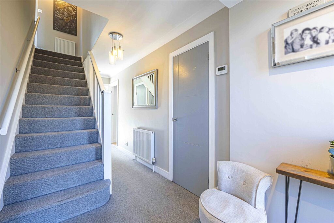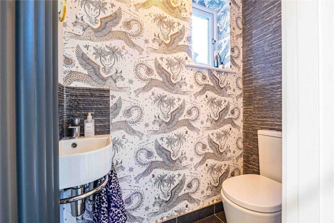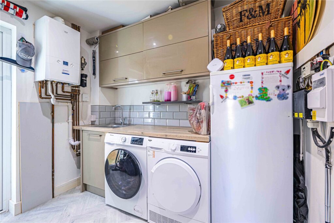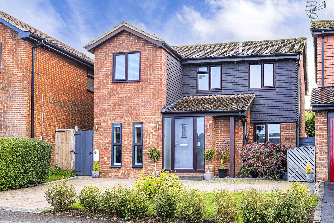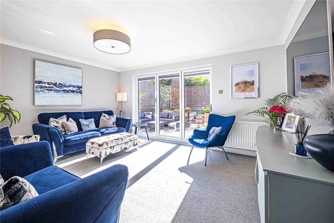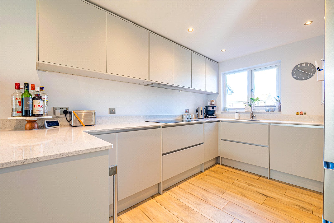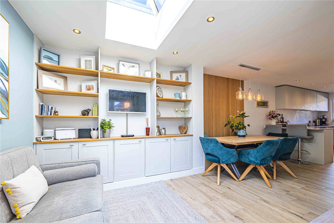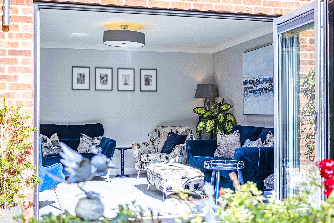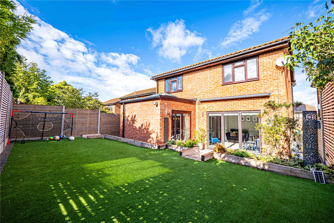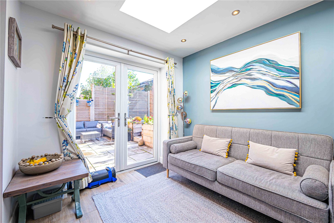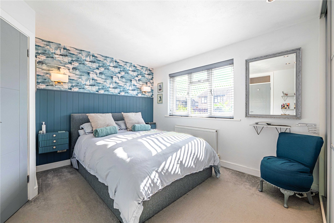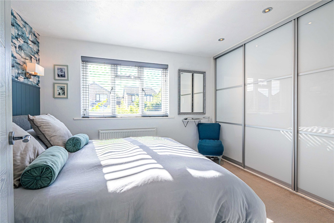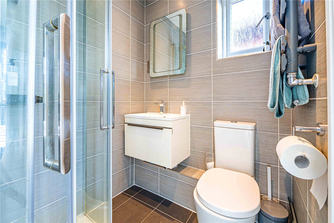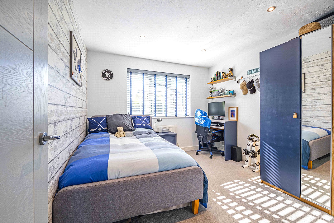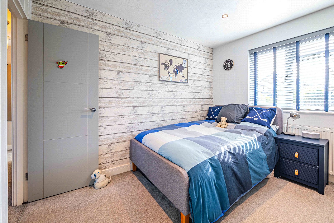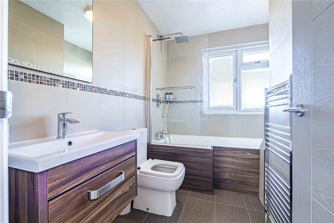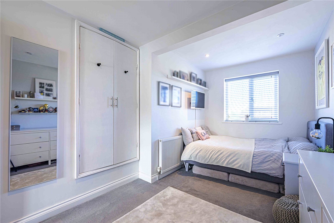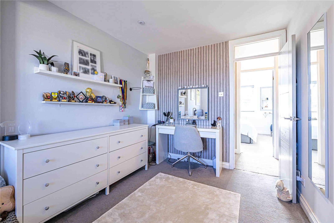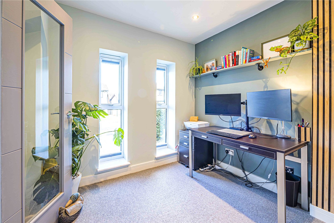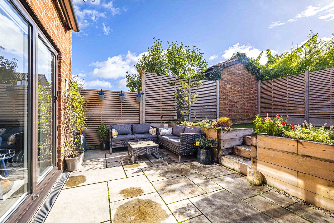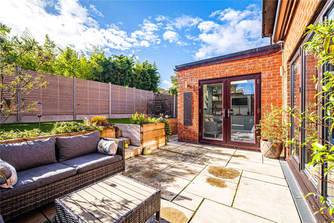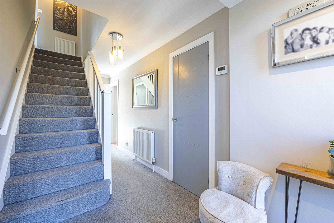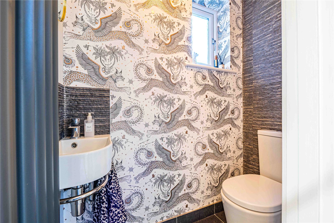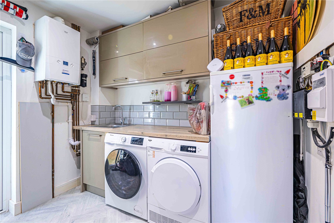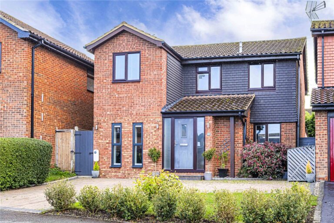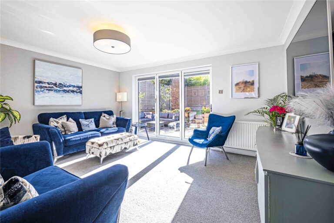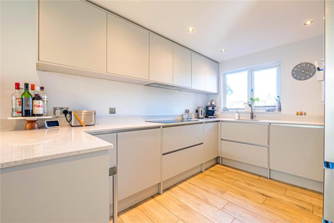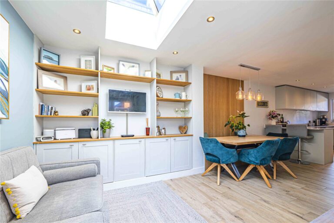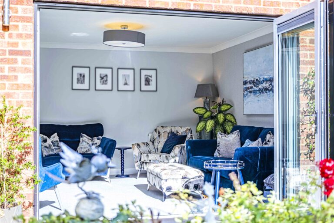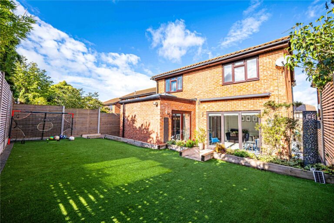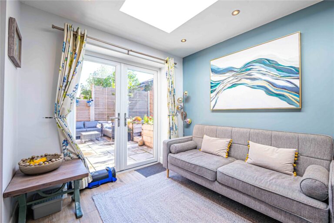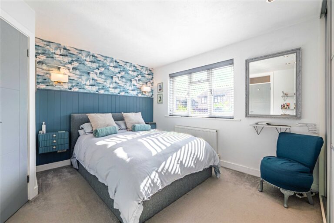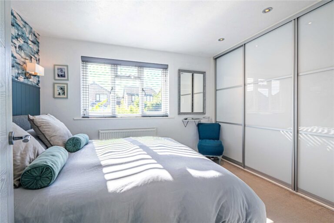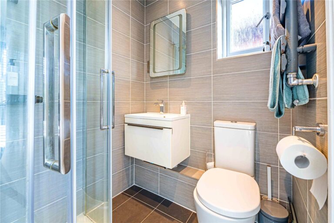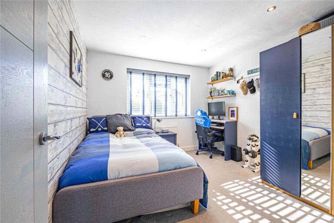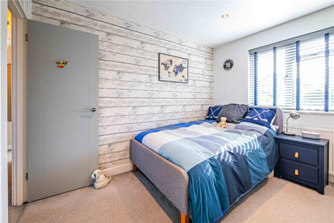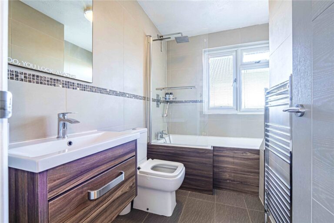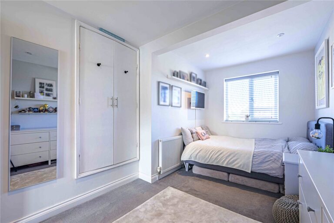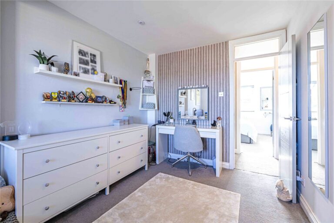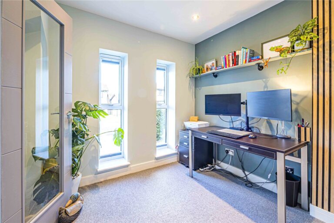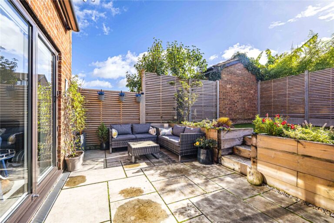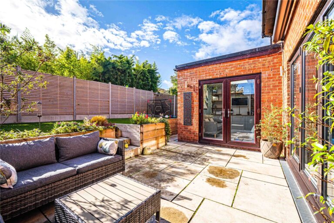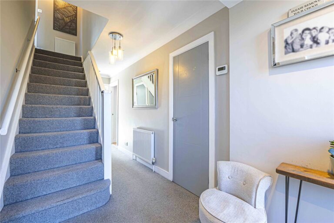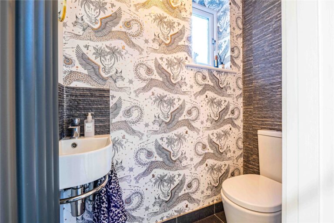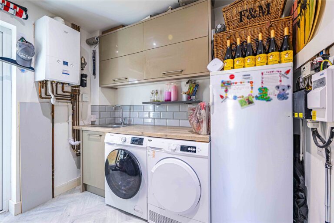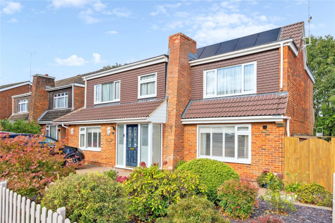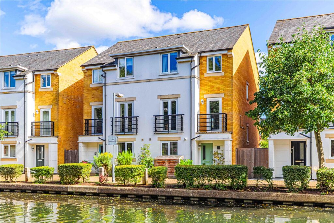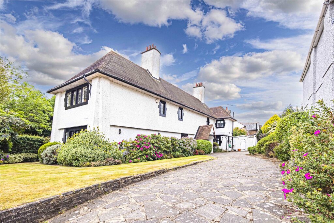Guide Price
£600,000
Church Hill, Cheddington, LU7
Key features
- EXTENDED DETACHED HOME
- ACCESS TO MAINLINE STATION
- FOUR BEDROOMS
- REFITTED KITCHEN
- DRIVEWAY PARKING FOR MULTIPLE VEHICLES
- OFFICE
- UTILITY ROOM
- EN-SUITE SHOWER ROOM
- BUCKINGHAMSHIRE VILLAGE
Full property description
Castles Estate Agents are pleased to offer for sale this gorgeously renovated & thoughtfully EXTENDED four bedroom DETACHED family home, set within a highly coveted BUCKINGHAMSHIRE village. Perfectly placed in a charming development, you’re just a short stroll from the local school, welcoming pubs, flourishing allotments and even a tennis club. But what truly sets this location apart is its remarkable convenience: Cheddington boasts its very own MAINLINE STATION, whisking you to London Euston with ease, the best of countryside living with city connections at your fingertips.
The interior is a perfect blend of contemporary style and homely comfort, dressed in soft, calming tones that create an effortlessly inviting feel. The REFITTED KITCHEN/DINER offers an abundance of storage with stylish wall and base units, high-quality INTEGRATED appliances, and a chic, minimalist finish. Flowing seamlessly into the dining area, this is a space made for both family gatherings & entertaining friends which is further enhanced by modern wall panelling that adds depth and character. From here, the light filled FAMILY ROOM beckons, with elegant FRENCH DOORS opening out into the garden.
The generous sitting room is a true showstopper, featuring striking BI-FOLD doors that lead to a welcoming patio, ideal for summer entertaining or relaxed evenings outdoors. From the hallway there is a WC with a tiled floor, office/study which leads into a UTILITY ROOM completing the versatile and thoughtfully designed ground floor.
Upstairs, the landing gives access to four spacious bedroom with the master bedroom boasting fitted wardrobes and a private EN-SUITE shower room. The remaining bedrooms are equally appealing and share a beautifully finished family bathroom, perfectly balancing function and style.
Outside, the home continues to impress. A block-paved driveway provides generous parking for multiple vehicles, while the south easterly facing rear garden is low maintenance yet bursting with lifestyle potential. Enjoy 'Al-Fresco' dining and entertaining on the expansive patio, or unwind in the contemporary raised section with AstroTurf for year round greenery and low maintenance. An elegant awning offers welcome shade on sunny days, making this garden a true extension of the home.
For families, the property is also perfectly placed within the sought after Aylesbury grammar school catchment area, thus adding yet another reason to fall in love with this exceptional home.
Interested in this property?
Why not speak to us about it? Our property experts can give you a hand with booking a viewing, making an offer or just talking about the details of the local area.
Struggling to sell your property?
Find out the value of your property and learn how to unlock more with a free valuation from your local experts. Then get ready to sell.
Book a valuationGet in touch
Castles, Eaton Bray
- 2a Wallace Drive, Eaton Bray, Bedfordshire, LU6 2DF
- 01525 220605
- eatonbray@castlesestateagents.co.uk
What's nearby?
Use one of our helpful calculators
Mortgage calculator
Stamp duty calculator
