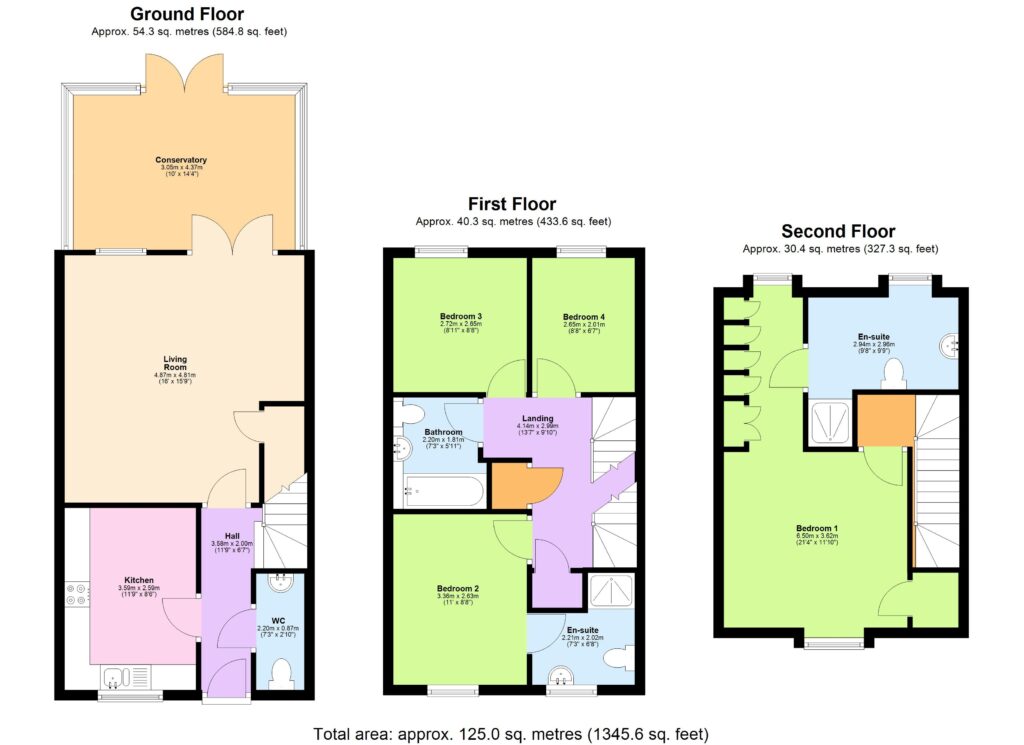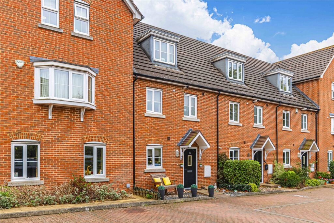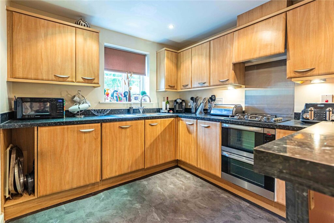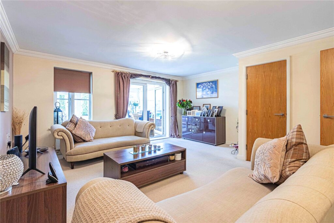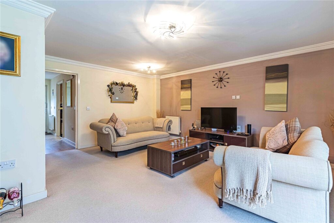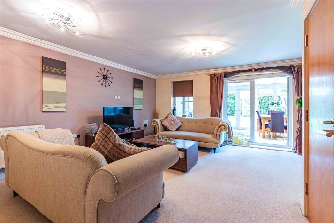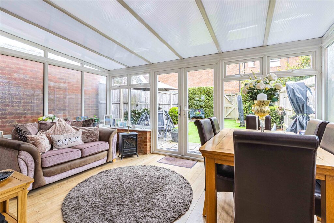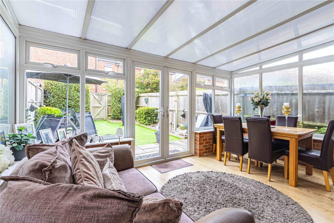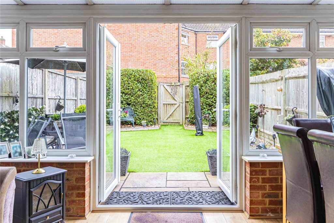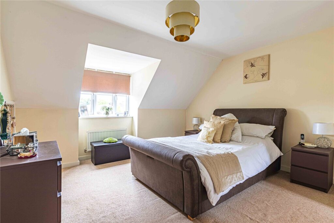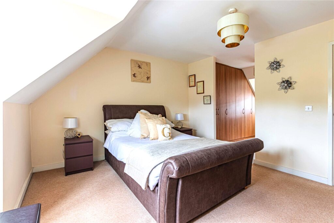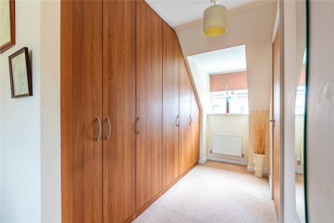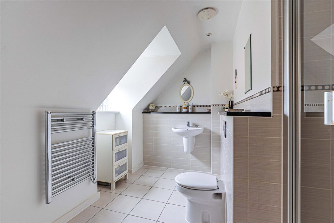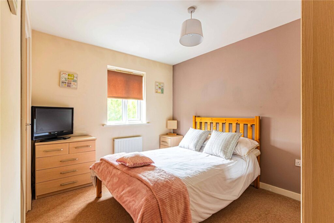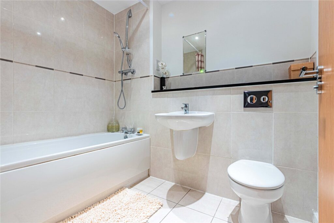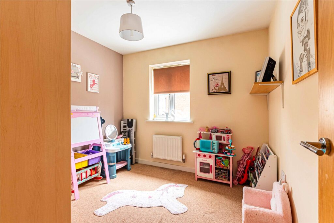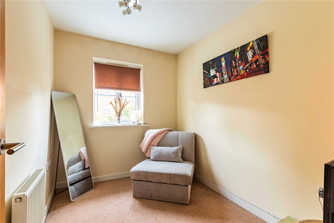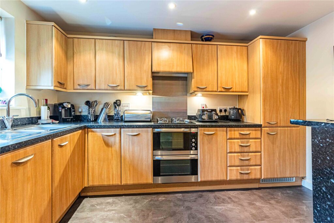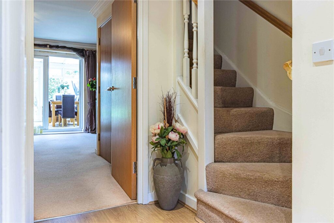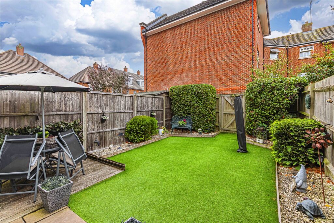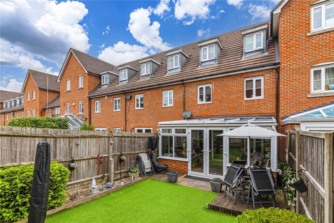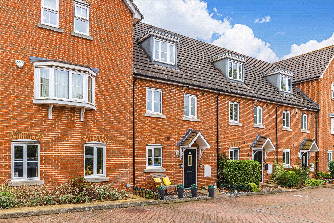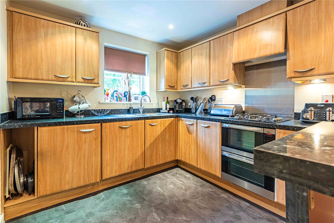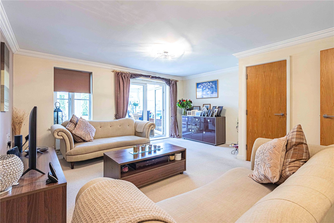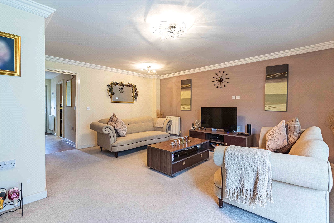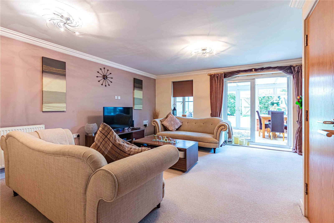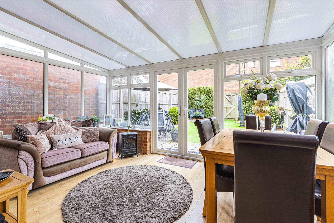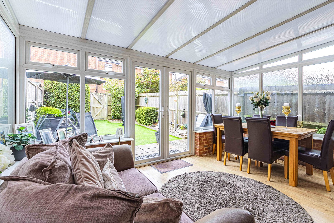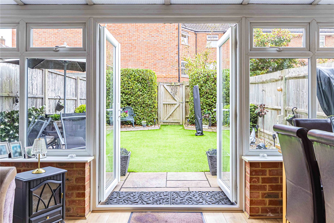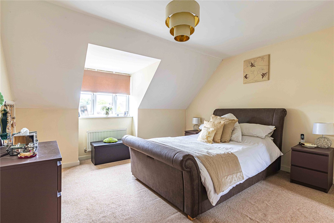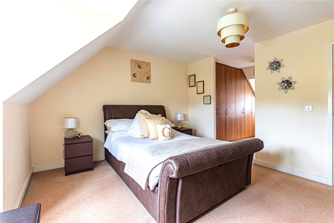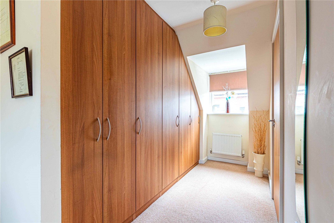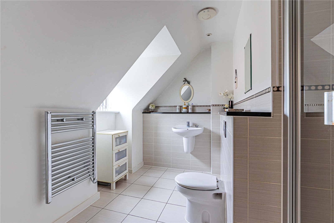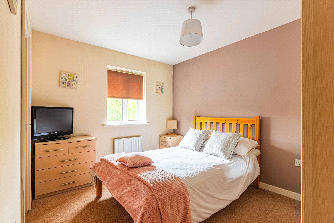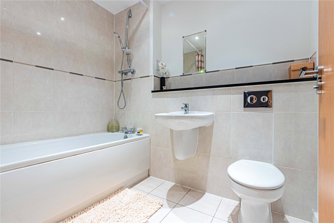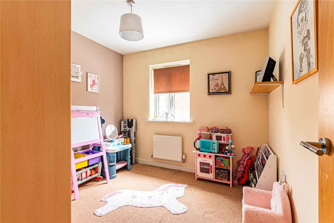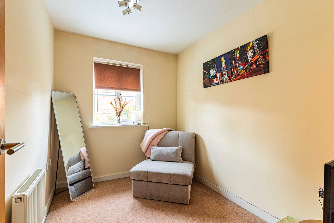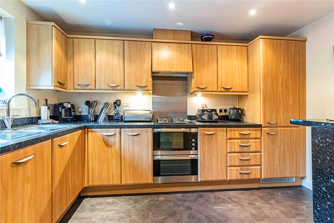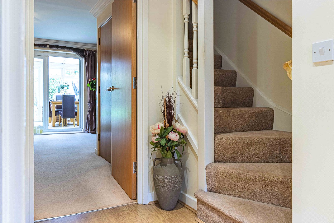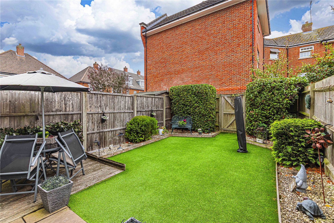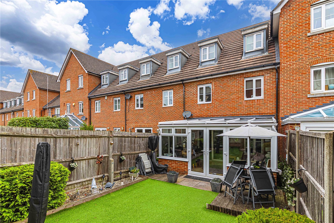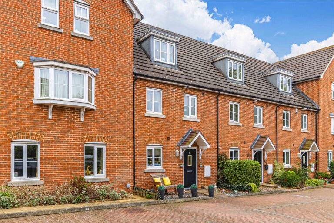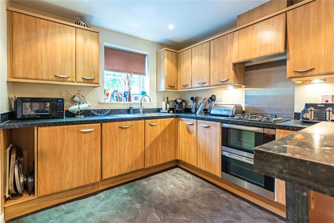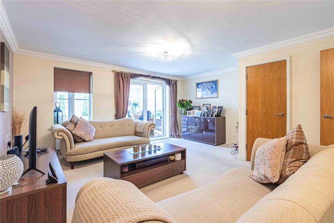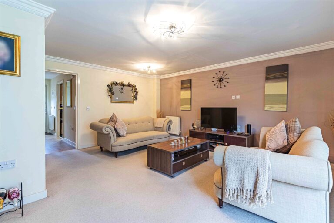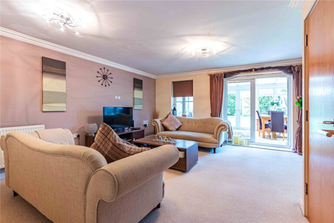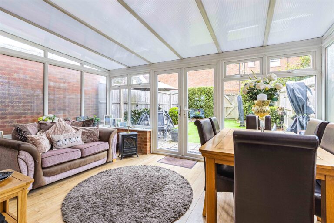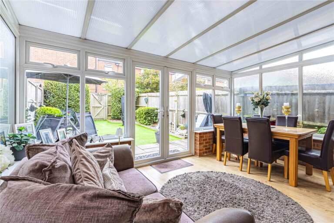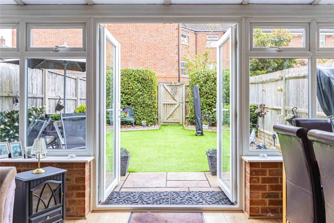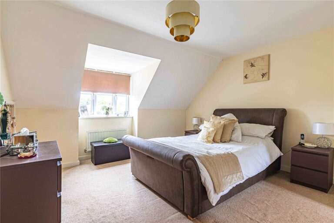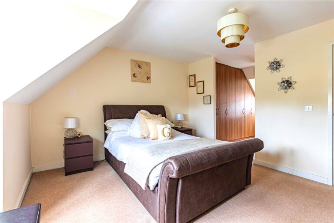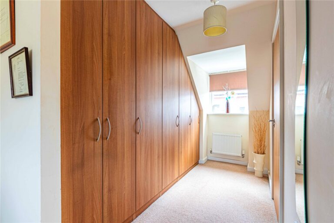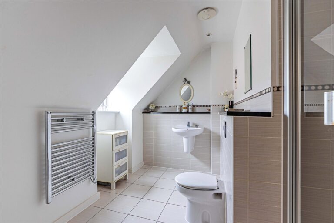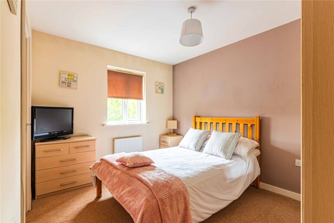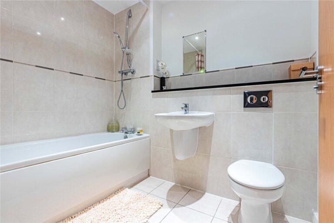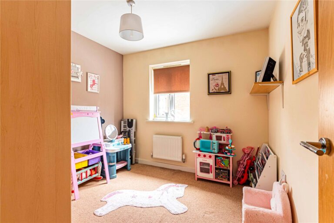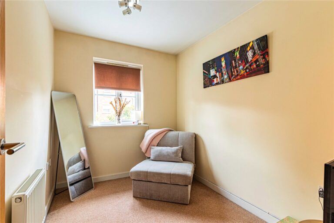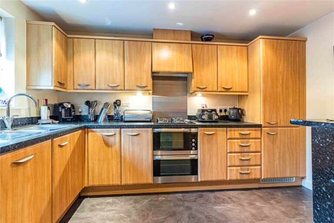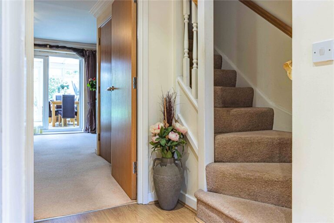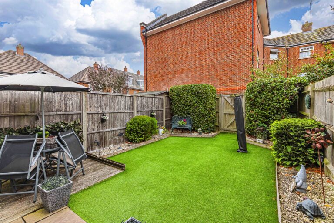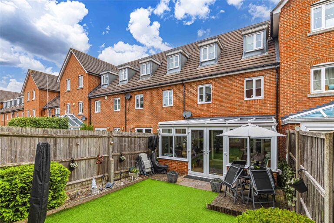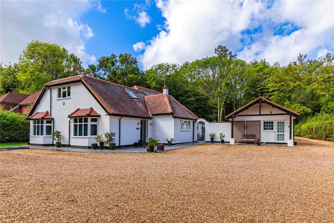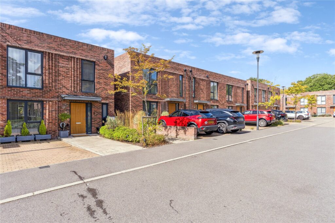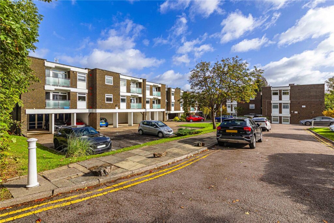Asking Price
£695,000
Centaures Square, Frogmore, AL2
Key features
- Four Bedrooms
- Three Bathrooms (2 En Suite)
- Integrated Kitchen
- Spacious Living Room
- Conservatory
- Principal Bedroom Suite
- Private Rear Garden
- Two Allocated Parking Spaces
Full property description
A four bedroom three bathroom terraced house in the sought-after Curo Park Development in Frogmore.
This wonderful family home is presented in showhome condition and offers almost 1350 sq ft of accommodation spread across three floors.
The ground floor comprises a welcoming entrance hall with guest cloakroom, modern integrated kitchen, spacious living room and conservatory with direct access to the private rear garden.
The first floor offers bedroom two with an en suite shower room, two further bedrooms and a family bathroom, while the whole second floor offers a principal bedroom suite with dressing area and an en suite bathroom.
Externally, the well-maintained garden offers a tranquil outside space, ideal for relaxing or entertaining friends and family. Two allocated parking spaces complete this bright and airy home and it really is ready to drop your bags and move straight in.
Frogmore is ideally situated just a short drive to both St Albans and Radlett with mainline train stations offering direct access to Central London. The M1 and M25 Motorways are close by making commuting a breeze and an early opportunity to view this lovely property comes highly recommended.
Entrance Hall 3.58m x 2.00m (11'9" x 6'7")
Guest Cloakroom 2.20m x 0.86m (7'3" x 2'10")
Kitchen 3.58m x 1.98m (11'9" x 6'6")
Living Room 16.00m x 4.80m (52'6" x 15'9")
Conservatory 10.00m x 4.37m (32'10" x 14'4")
First Floor Landing 4.14m x 3.00m (13'7" x 9'10")
Bedroom Two 11.00m x 2.64m (36'1" x 8'8")
En Suite 2.20m x 1.98m (7'3" x 6'6")
Bedroom Three 2.72m x 2.64m (8'11" x 8'8")
Bedroom Four 2.64m x 2.00m (8'8" x 6'7")
Family Bathroom 2.20m x 1.80m (7'3" x 5'11")
Bedroom One 6.50m x 3.60m (21'4" x 11'10")
En Suite 2.97m x 2.95m (9'9" x 9'8")
Private Rear Garden
Allocated Parking for Two Cars
Interested in this property?
Why not speak to us about it? Our property experts can give you a hand with booking a viewing, making an offer or just talking about the details of the local area.
Struggling to sell your property?
Find out the value of your property and learn how to unlock more with a free valuation from your local experts. Then get ready to sell.
Book a valuationWhat's nearby?
Use one of our helpful calculators
Mortgage calculator
Stamp duty calculator
