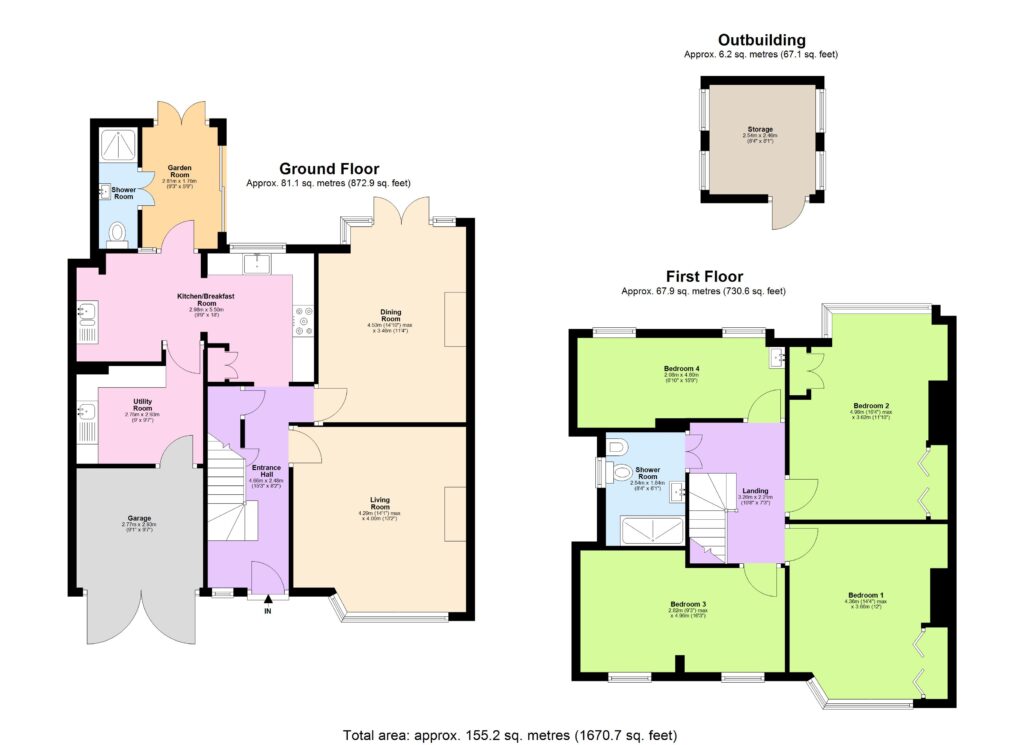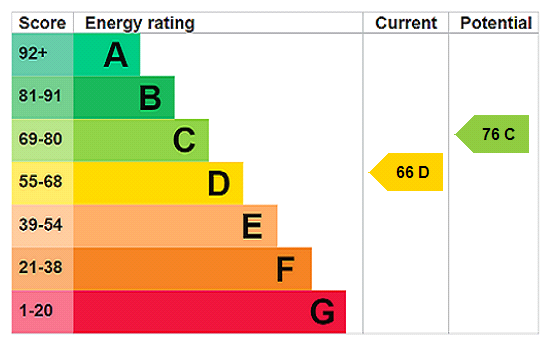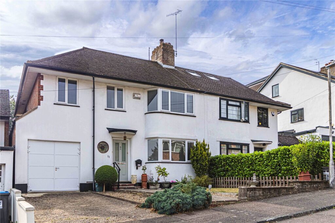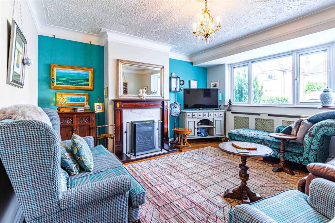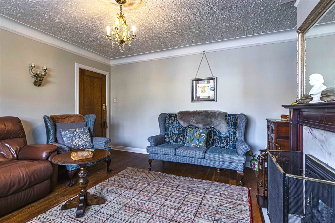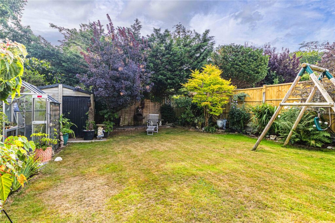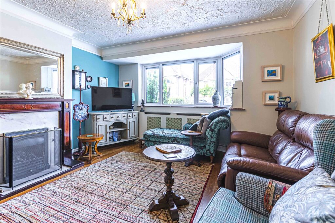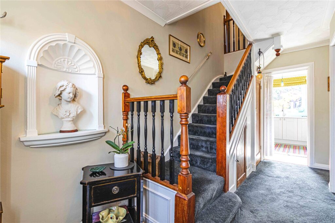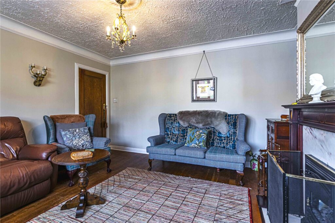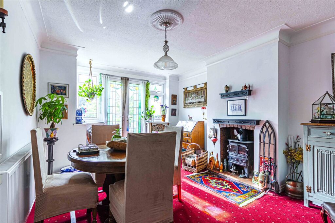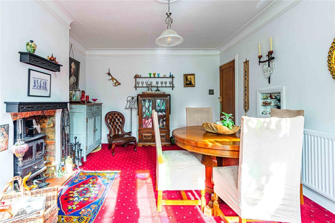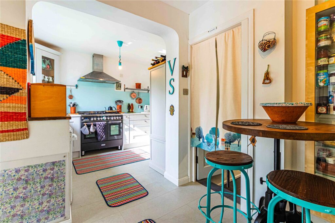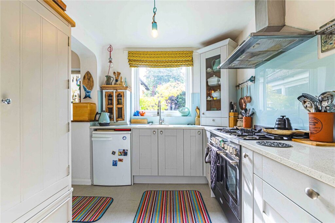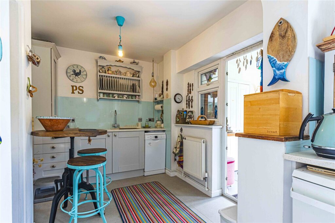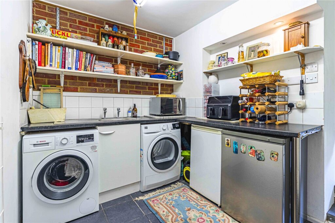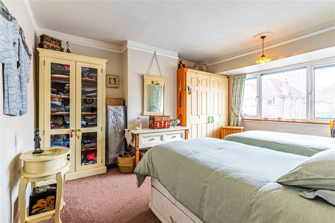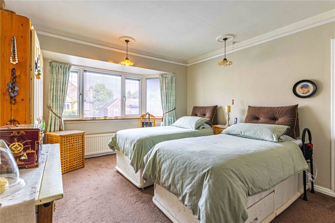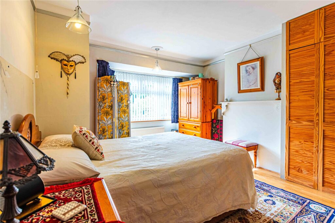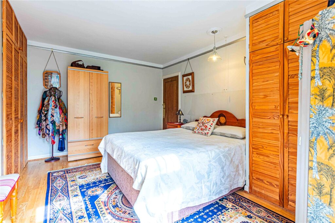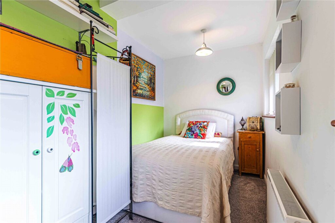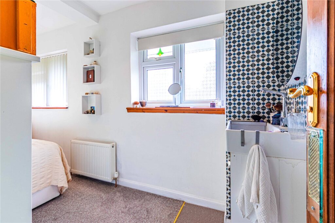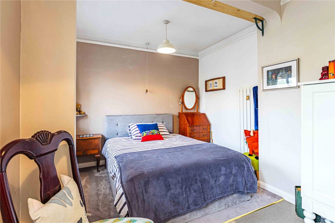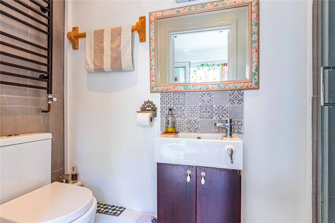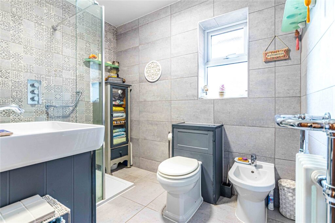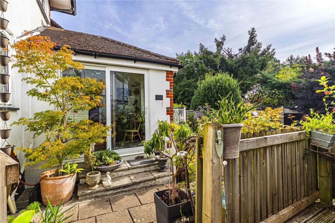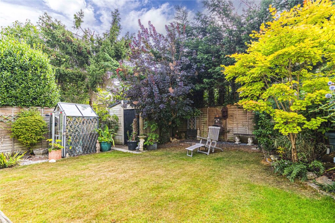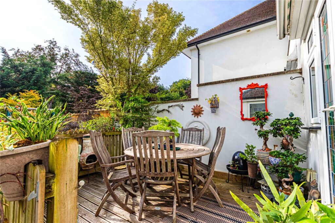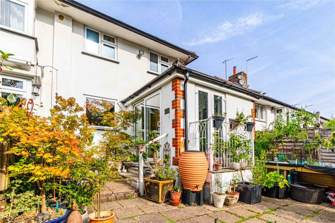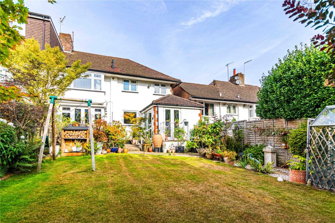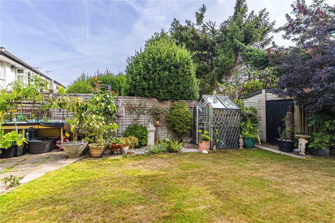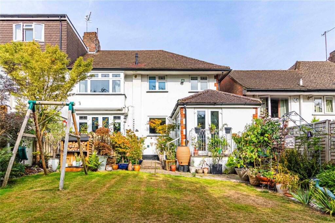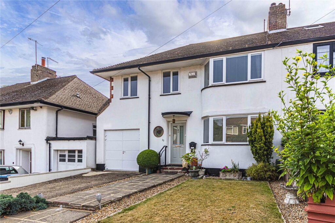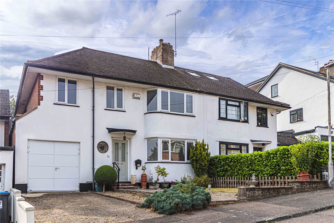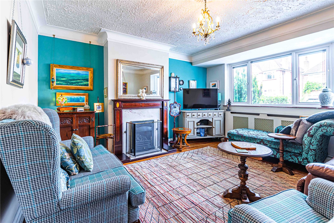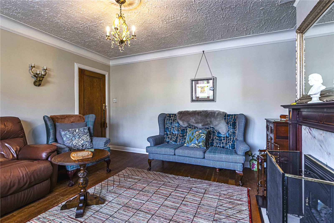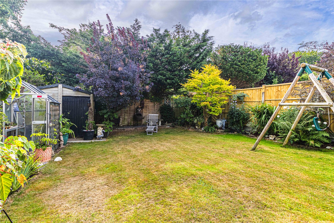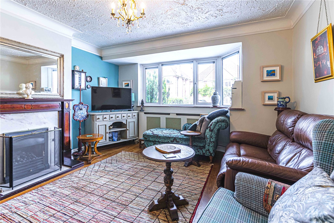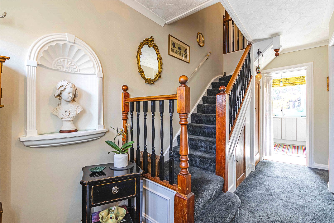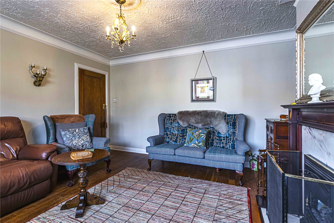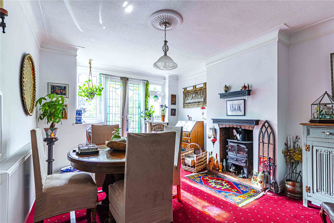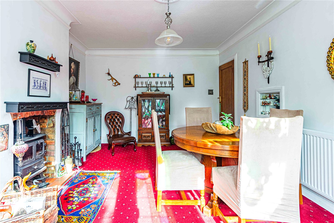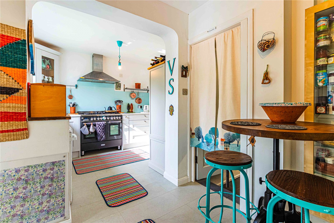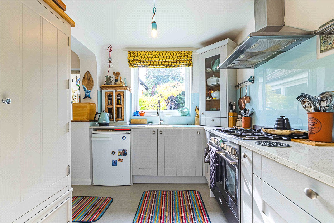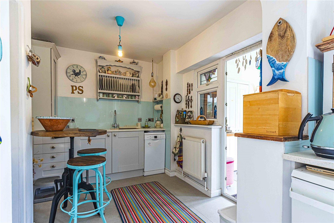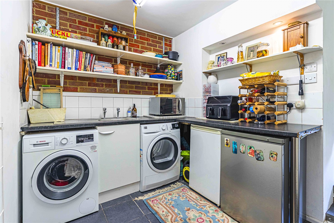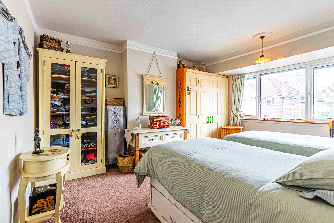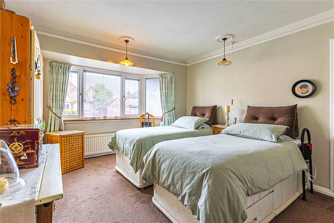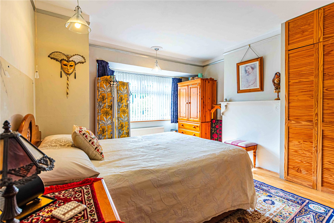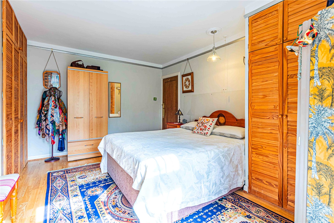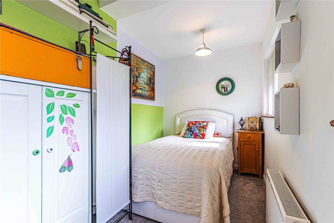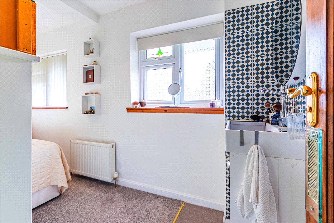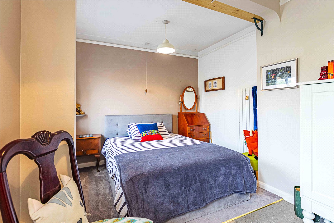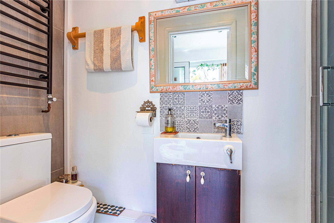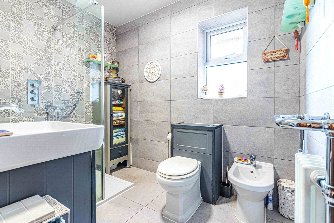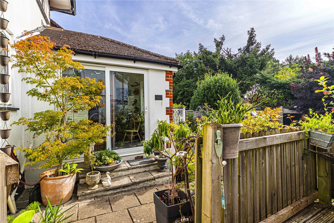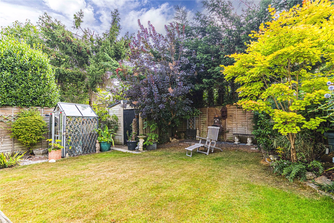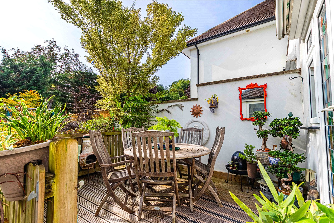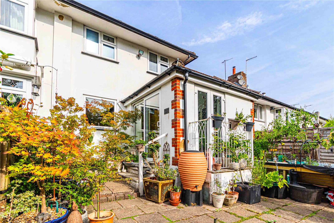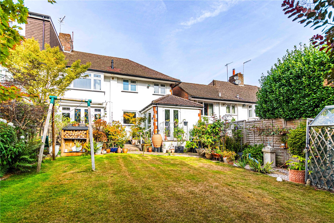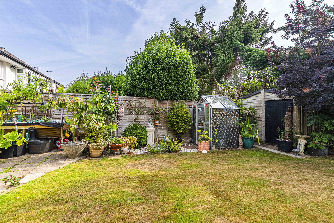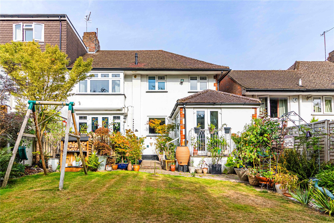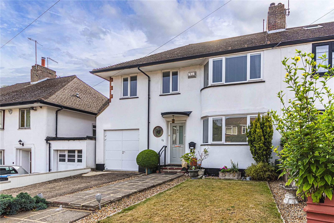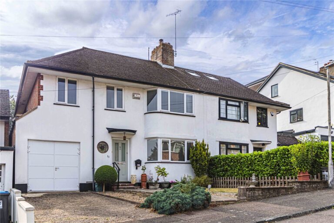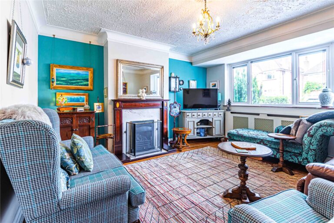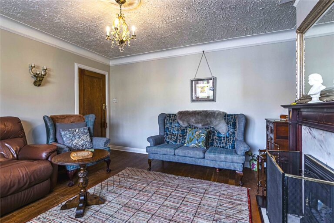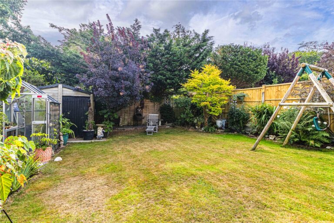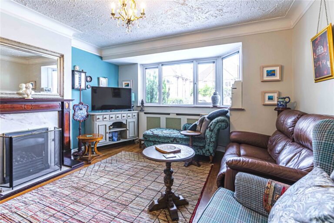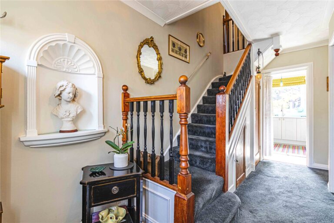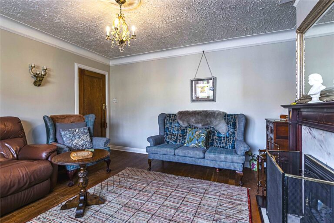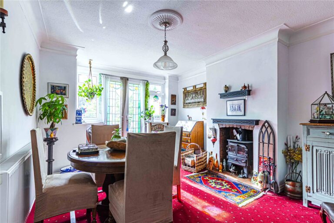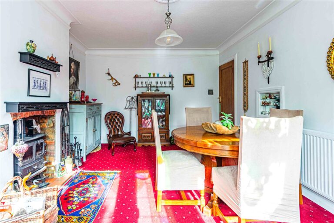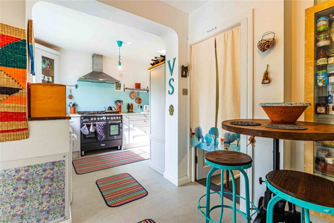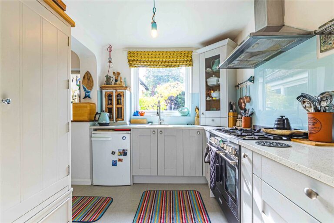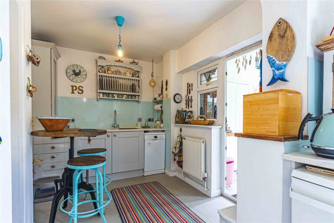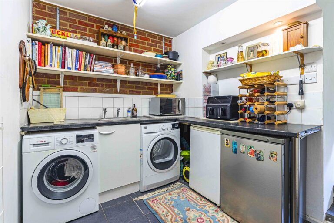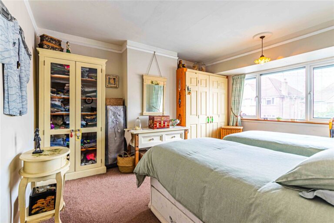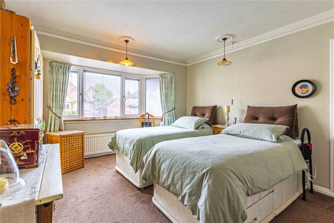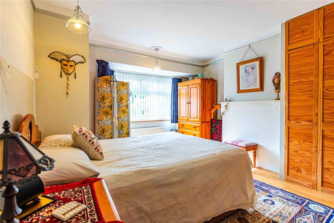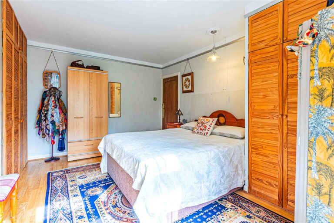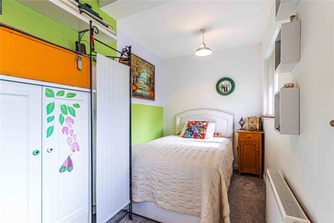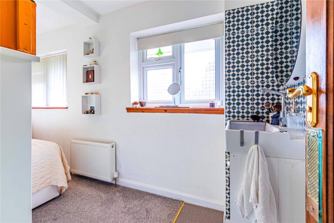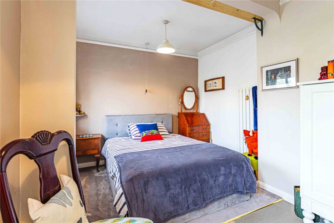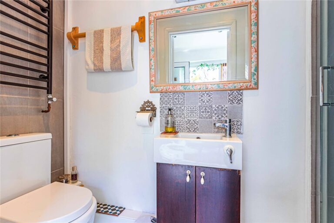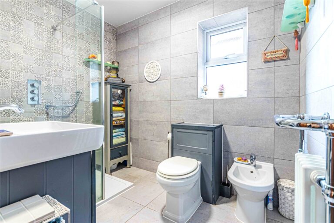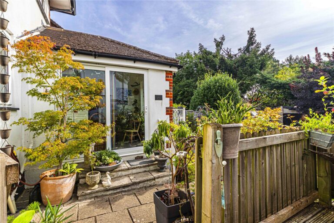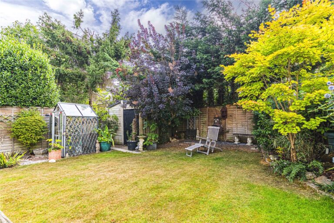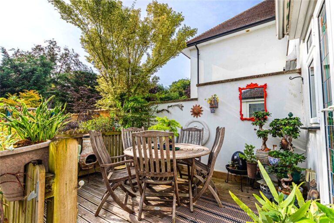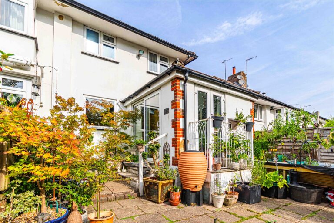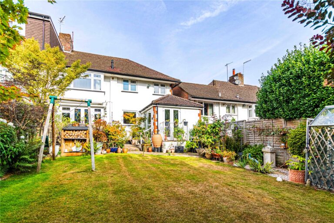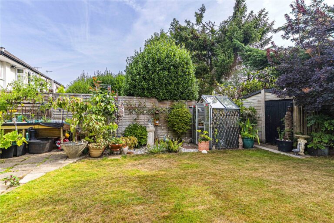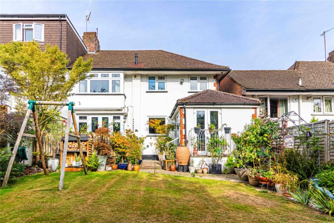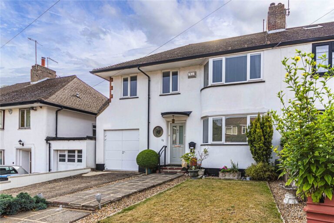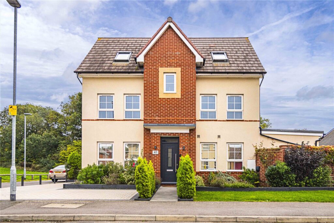Asking Price
£1,100,000
Cedar Road, Berkhamsted, HP4
Key features
- PRIME TREE LINED LOCATION
- WALKING DISTANCE TO HIGH STREET
- FOUR-BED SEMI-DETACHED, 1,670 SQ FT
- EASY ACCESS TO TRAIN STATION
- TWO RECEPTIONS, BAY WINDOW, GARDEN ACCESS
- KITCHEN/BREAKFAST AND UTILITY
- GROUND & FIRST-FLOOR SHOWER ROOMS
- GARDEN ROOM OVERLOOKING REAR GARDEN
- SINGLE GARAGE AND DRIVEWAY FOR TWO CARS
- STYLISH AND SPACIOUS HOME
Full property description
CASTLES ESTATE AGENTS are delighted to bring to the market this four-bedroom semi-detached family home within easy walking distance to both High Street and Train Station. Situated on the desirable and tree-lined Cedar Road in Berkhamsted, this property is a substantial and well-designed. The property offers generous living accommodation over two floors, along with a useful outbuilding.
On arrival, you are greeted by a welcoming entrance hall at the heart of the home, giving access to all principal ground floor rooms. To the front, the light-filled living room boasts a large bay window and generous proportions, perfect for family gatherings. Adjacent is the elegant dining room, a bright and versatile space with double doors opening to the rear garden, ideal for both formal dining and everyday meals. The kitchen/breakfast room provides a well-planned layout with ample storage and workspace, creating the perfect hub for family life. From here, there is access to a practical utility room, keeping laundry and household tasks separate from the main kitchen space. To the rear of the property, a charming garden room offers a tranquil spot to enjoy views of the garden all year round, accompanied by a modern ground floor shower room for added convenience.
Upstairs, the first floor offers four well-proportioned bedrooms. The principal bedroom and the second bedroom are both of generous size and enjoy plenty of natural light. Bedrooms three and four are also well-sized, making them suitable for children, guests, or home office use. A contemporary shower room serves the first floor, while the landing provides a spacious central area linking all rooms.
Externally, the property features a private rear garden, offering a mix of lawn and seating areas for outdoor dining, relaxation, and play. There is also a separate outbuilding currently used as storage, providing additional flexibility for hobbies or a potential home office conversion. The integral garage and driveway ensure secure parking and extra storage space.
With a total internal floor area of approximately 1,670 sq. ft, this home combines space, practicality, and charm in equal measure. It is ideally positioned close to Berkhamsted’s vibrant high street, highly regarded local schools, and excellent transport links, including the mainline station to London Euston. This is a rare opportunity to acquire a home of such quality in one of Berkhamsted’s most sought-after locations, perfect for growing families or those seeking a blend of convenience and comfort.
Call 01442 865252 to arrange an accompanied viewing now!
Interested in this property?
Why not speak to us about it? Our property experts can give you a hand with booking a viewing, making an offer or just talking about the details of the local area.
Struggling to sell your property?
Find out the value of your property and learn how to unlock more with a free valuation from your local experts. Then get ready to sell.
Book a valuationGet in touch
Castles, Berkhamsted
- 148 High Street, Berkhamsted, Hertfordshire, HP4 3AT
- 01442 865252
- berkhamsted@castlesestateagents.co.uk
What's nearby?
Use one of our helpful calculators
Mortgage calculator
Stamp duty calculator
