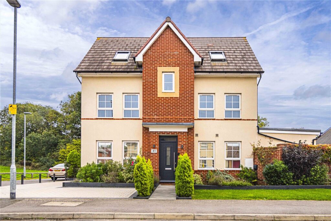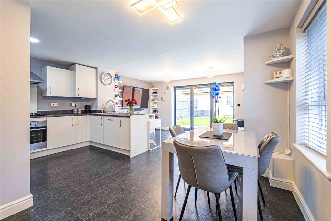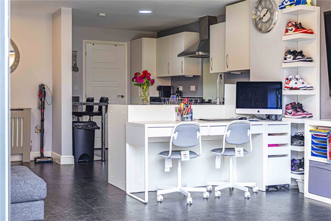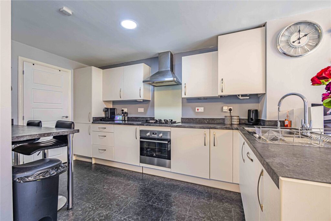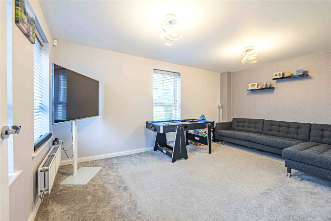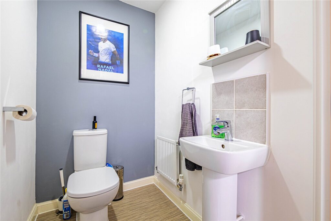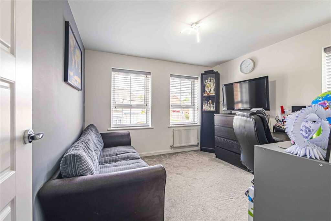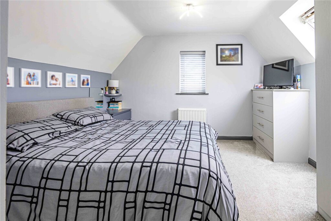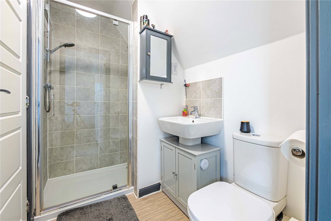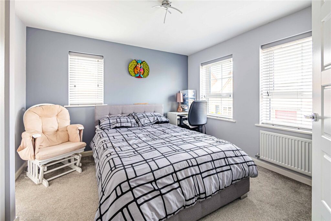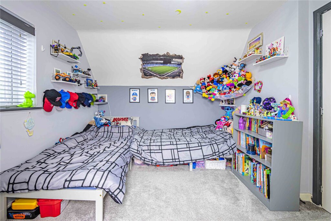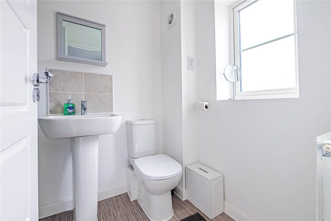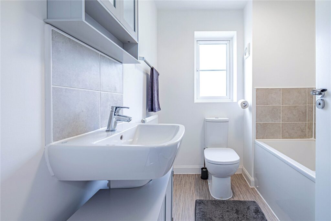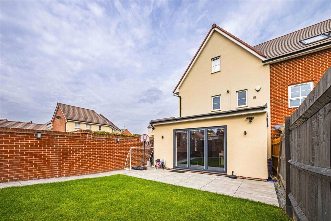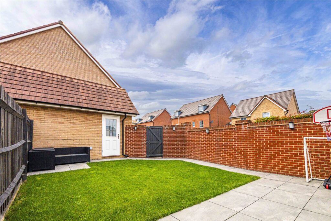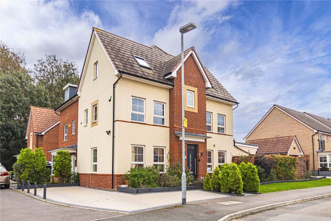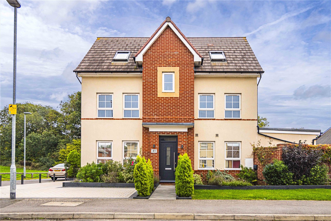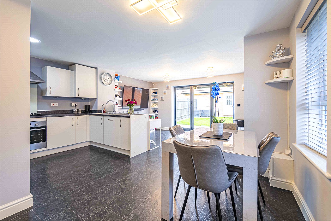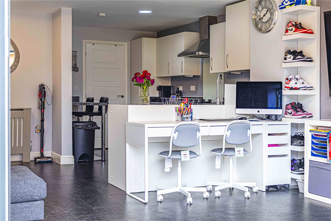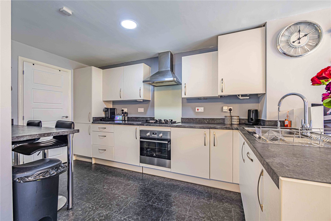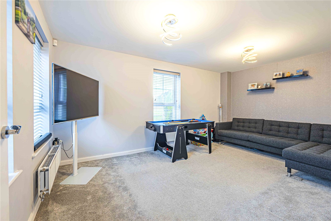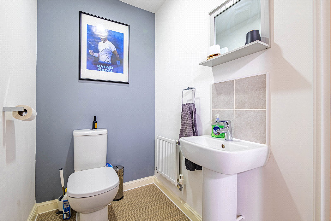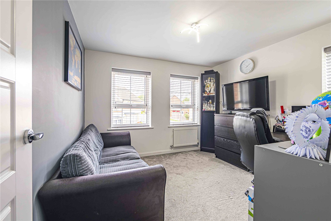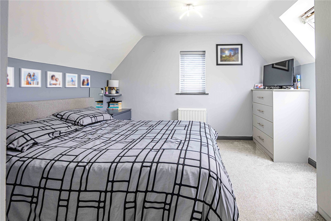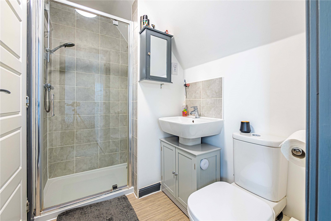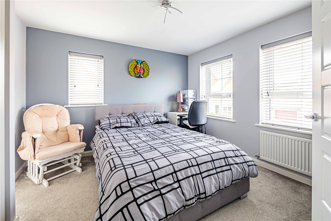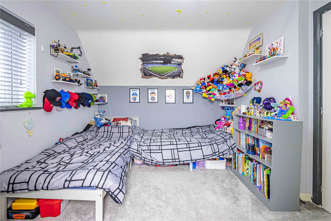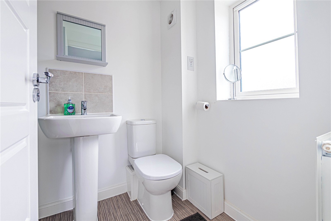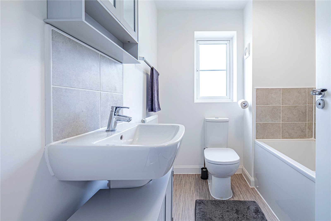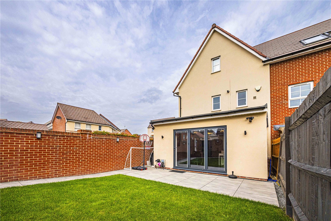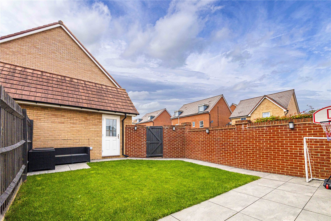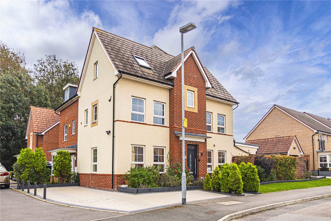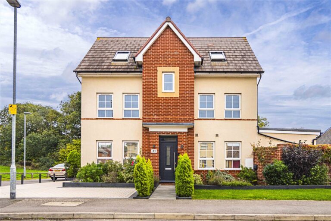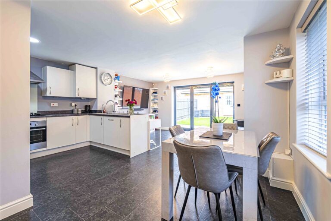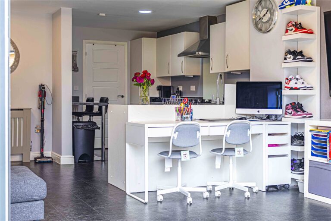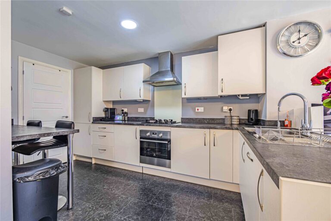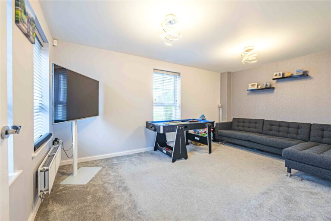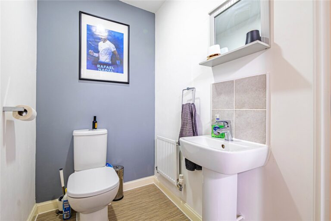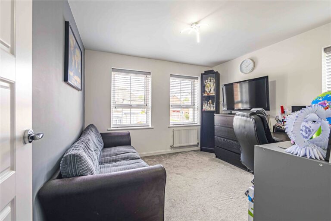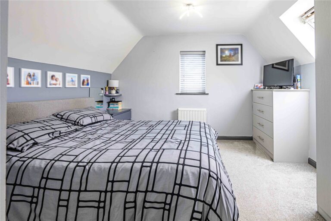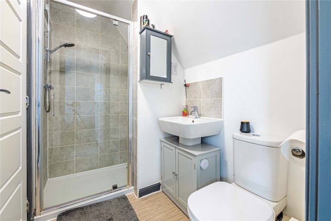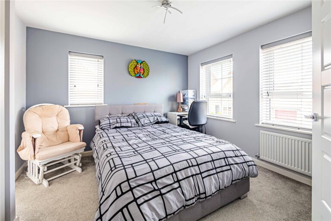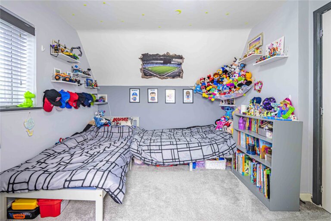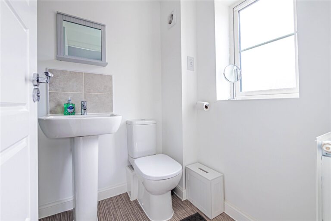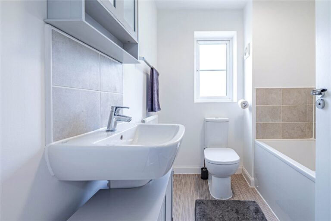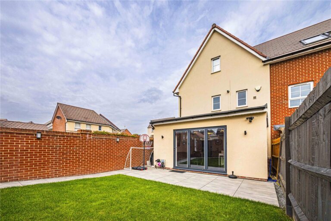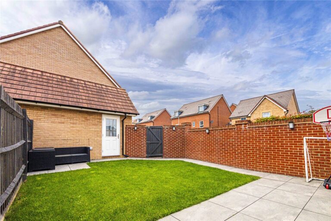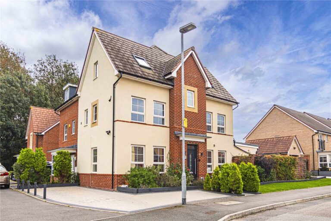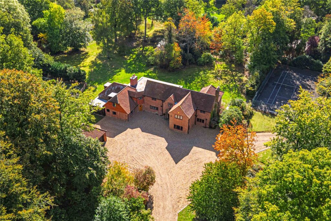Asking Price
£600,000
Burgundy Drive, Swallowfields, HP2
Key features
- MODERN FOUR BEDROOM SEMI-DETACHED FAMILY HOME
- KITCHEN/DINER WITH BUILT IN APPLIANCES CLOAKROOM
- SPACIOUS LOUNGE
- MASTER BEDROOM WITH EN-SUITE EN-SUITE IN BEDROOM
- THREE FITTED FAMILY BATHROOM
- GARAGE IN BLOCK OFF ROAD PARKING LOCATED CLOSE TO MAYLANDS AVENUE & M1 MOTORWAY
Full property description
Introducing this impressive four double-bedroom family home, perfectly located in a sought-after residential area and offering stylish, versatile living across three floors.
From the front, the property immediately catches the eye with excellent kerb appeal and the benefit of two driveways, providing generous off-road parking.
Inside, the home has been thoughtfully designed with a bright and spacious layout, filled with natural light throughout. The welcoming entrance hallway includes a cloakroom, while the heart of the home is the stunning open-plan kitchen and dining space. Complete with modern fittings, a large pantry, and bi-fold doors opening directly onto the rear garden, this area is perfect for family living and entertaining alike. A dual-aspect lounge adds further flexibility, providing a light-filled and comfortable space to relax.
On the first floor, you’ll find two well-proportioned double bedrooms, including the principal suite with fitted wardrobes and a sleek en-suite shower room, alongside a modern family bathroom. The top floor offers two additional double bedrooms, complemented by a convenient Jack & Jill bathroom—ideal for guests or growing families.
The private rear garden is a true highlight, offering a great balance of patio and lawn, perfect for outdoor dining, entertaining, or children’s play. Side access leads to the garage, currently arranged as part office and part storage, adding further practicality.
Situated close to excellent local amenities, well-regarded schools, and transport links, this home combines contemporary style with everyday convenience—making it an ideal choice for families.
Don’t miss out on this stunning home—contact us today to arrange a viewing.
Interested in this property?
Why not speak to us about it? Our property experts can give you a hand with booking a viewing, making an offer or just talking about the details of the local area.
Struggling to sell your property?
Find out the value of your property and learn how to unlock more with a free valuation from your local experts. Then get ready to sell.
Book a valuationGet in touch
Castles, Boxmoor
- 33 St Johns Road, Hemel Hempstead, Hertfordshire, HP1 1QQ
- 01442 233345
- boxmoor@castlesestateagents.co.uk
What's nearby?
Use one of our helpful calculators
Mortgage calculator
Stamp duty calculator
