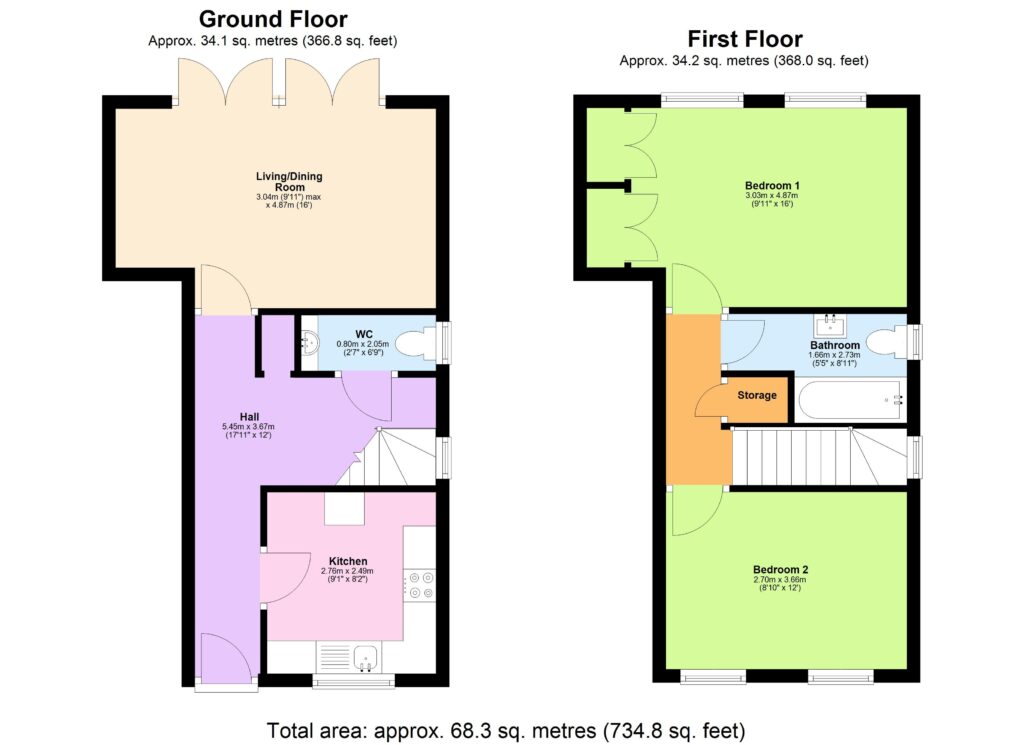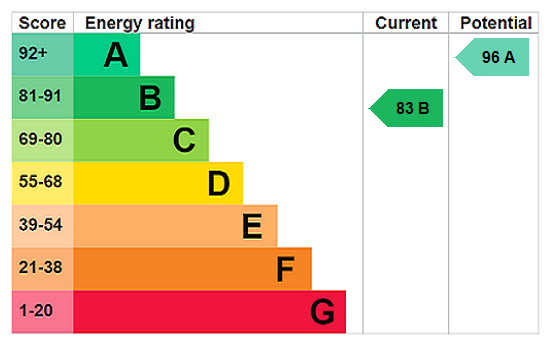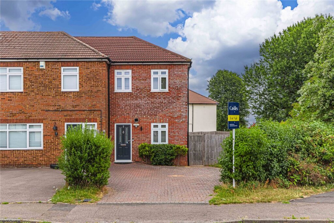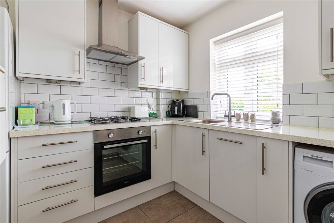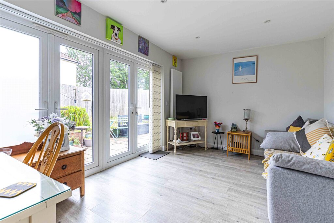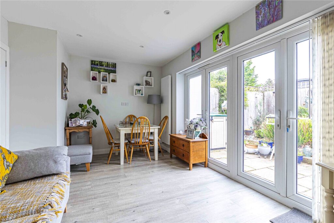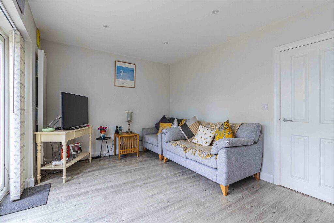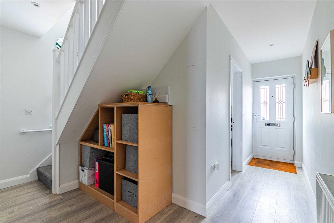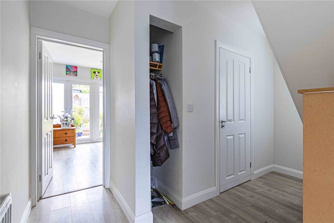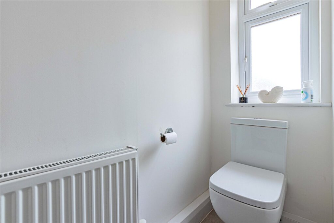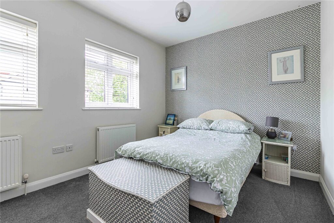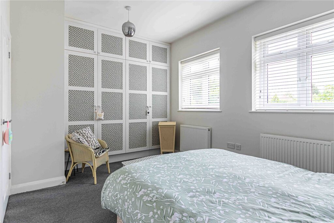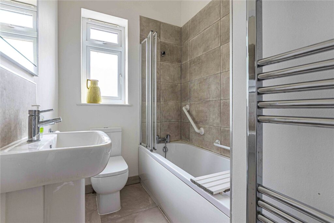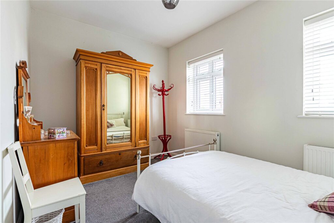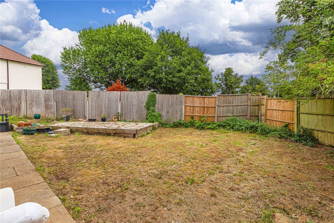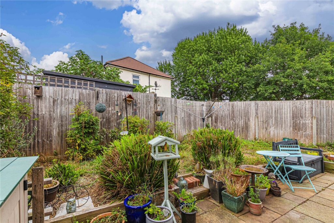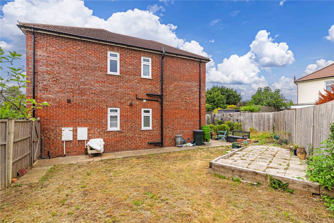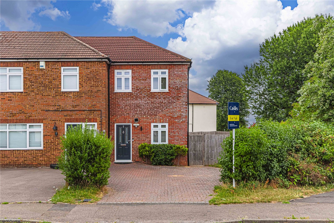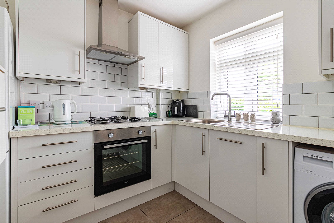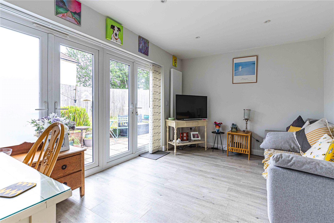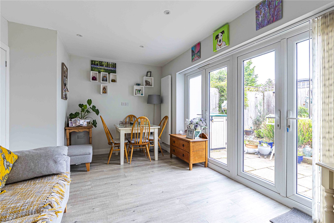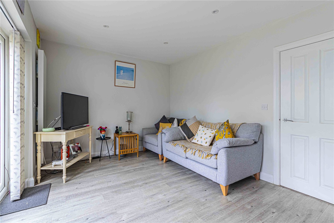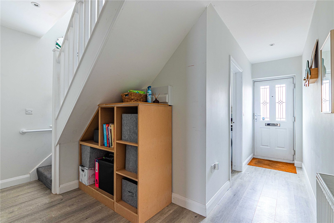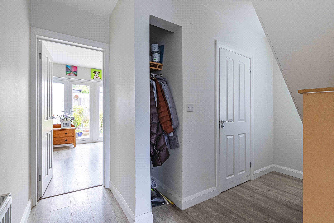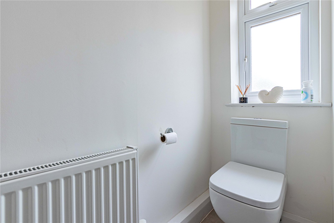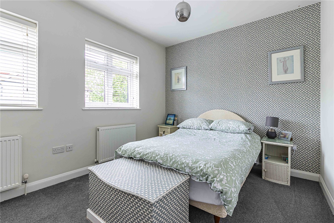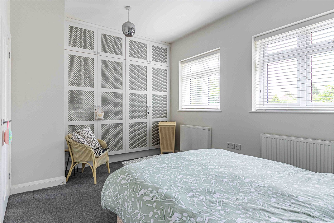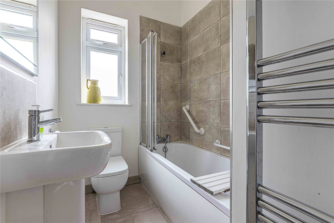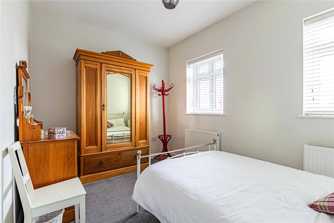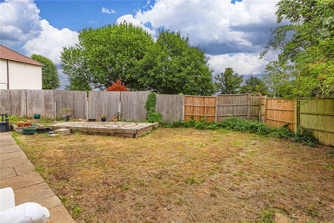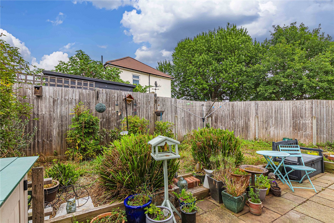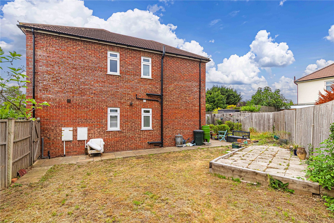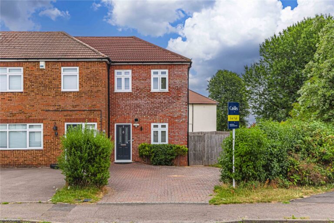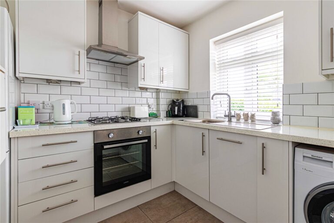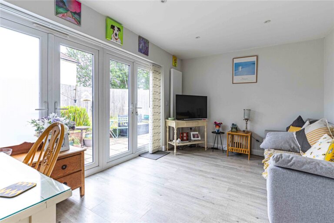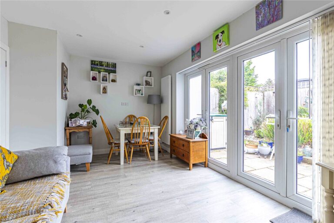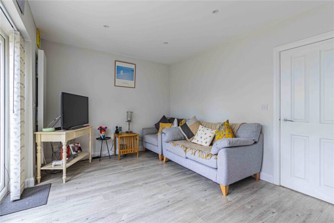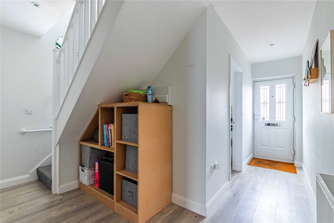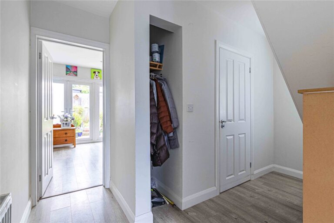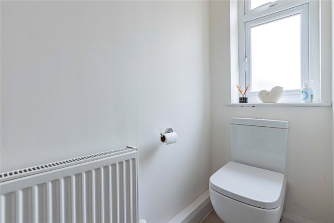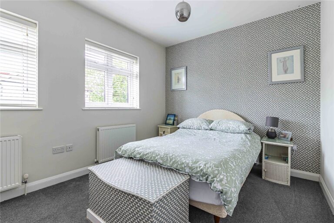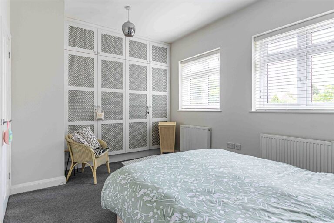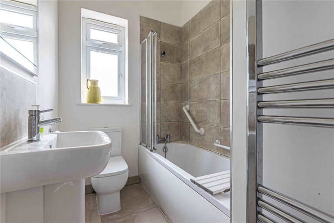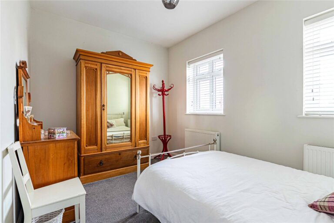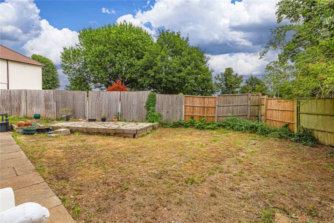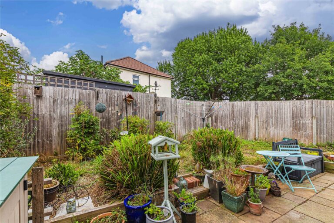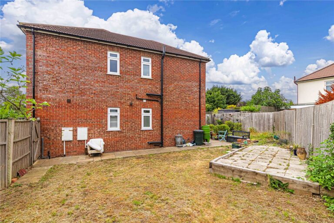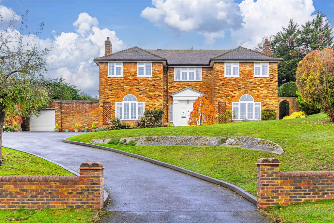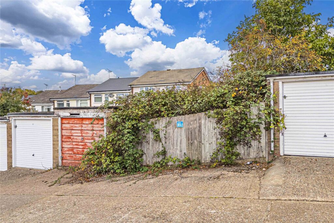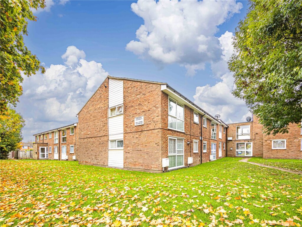Asking Price
£425,000
Brodewater Road, Borehamwood, WD6
Key features
- Modern end of terrace house
- Two double bedrooms
- Living room
- Fitted kitchen
- Bathroom
- Guest cloakroom
- Private rear & side garden
- Off street parking
- Convenient location
- No chain
Full property description
Castles are pleased to present this beautifully finished two-bedroom end-of-terrace home, ideally located on Brodewater Road in Borehamwood. Built approximately seven years ago, this modern home offers stylish interiors, off-street parking and a thoughtfully designed layout, making it an excellent choice for first-time buyers, downsizers or investors seeking a well-connected, low-maintenance property.
The accommodation extends to approximately 734.8 sq. ft. (68.3 sq. m.) over two floors. On the ground floor, a spacious entrance hall welcomes you in and provides access to a sleek, contemporary kitchen fitted with high-gloss units, integrated appliances, and modern tiling. A separate downstairs WC adds everyday convenience, while a useful under-stairs storage area enhances practicality.
To the rear of the property, the open-plan living and dining room spans the full width of the home, offering a generous and flexible living space. French doors open out to the garden, creating a bright and airy atmosphere ideal for entertaining or relaxing.
Upstairs, there are two well-proportioned bedrooms, both filled with natural light. The principal bedroom runs the full width of the property, while the second bedroom also offers excellent space. A modern family bathroom, complete with a full-sized bath and contemporary fittings, serves the first floor, with additional storage available on the landing.
Outside, the property benefits from a private driveway with off-street parking for two vehicles, as well as a low-maintenance front garden. The rear garden offers further potential for landscaping or outdoor entertaining.
Located within easy reach of Borehamwood’s wide range of shops, amenities, well-regarded schools and Elstree & Borehamwood station, this home combines comfort, convenience, and modern living in a desirable setting. Viewings are highly recommended to appreciate everything this fantastic home has to offer.
Entrance Hall 12.00m x 5.46m (39'4" x 17'11")
Cloakroom 2.06m x 0.79m (6'9" x 2'7")
Kitchen 2.77m x 2.50m (9'1" x 8'2")
Living Room 16.00m x 3.02m (52'6" x 9'11")
First Floor Landing
Bedroom One 16.00m x 3.02m (52'6" x 9'11")
Bedroom Two 12.00m x 2.70m (39'4" x 8'10")
Bathroom 2.72m x 1.65m (8'11" x 5'5")
Garden
Off-Street Parking for 2 Cars
Interested in this property?
Why not speak to us about it? Our property experts can give you a hand with booking a viewing, making an offer or just talking about the details of the local area.
Struggling to sell your property?
Find out the value of your property and learn how to unlock more with a free valuation from your local experts. Then get ready to sell.
Book a valuationWhat's nearby?
Use one of our helpful calculators
Mortgage calculator
Stamp duty calculator
