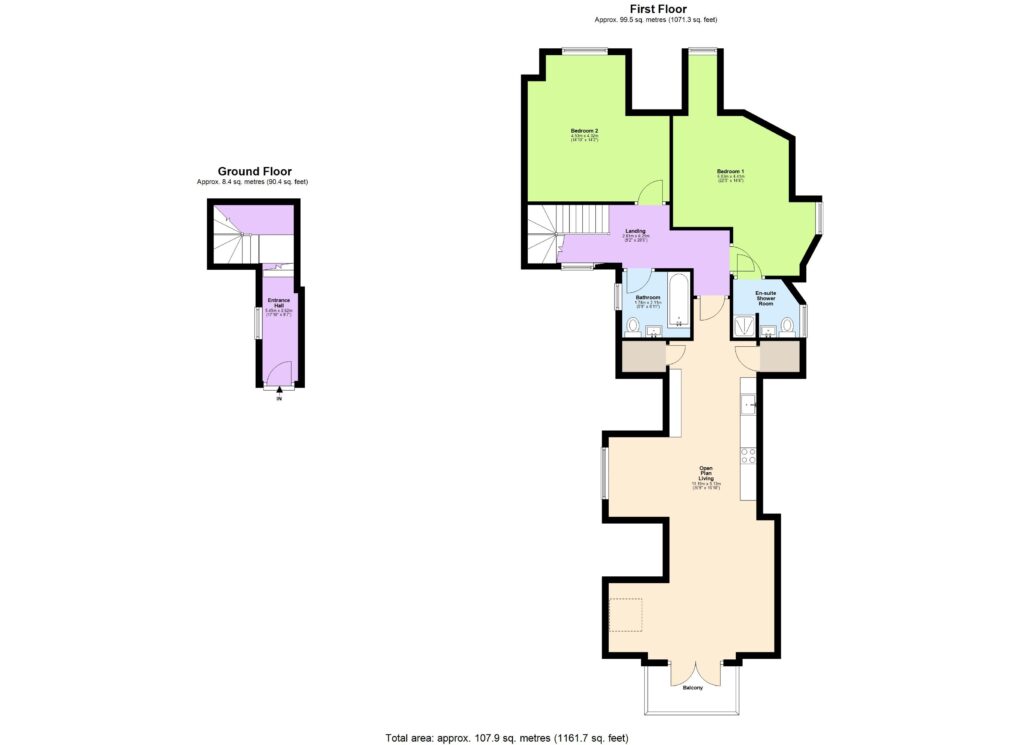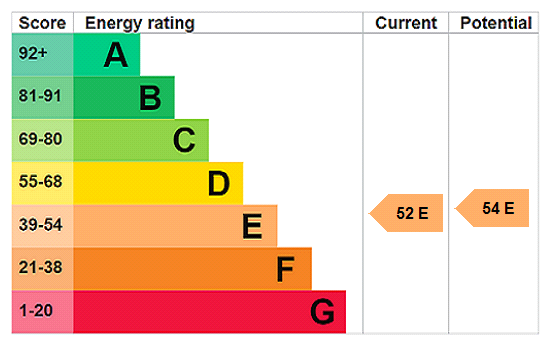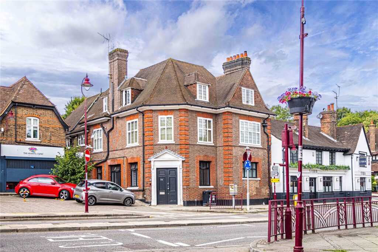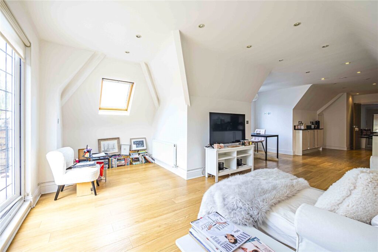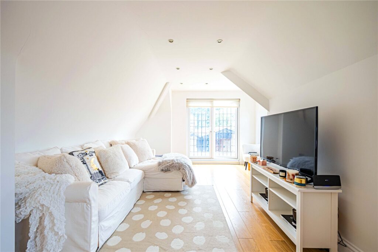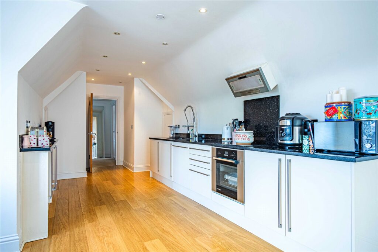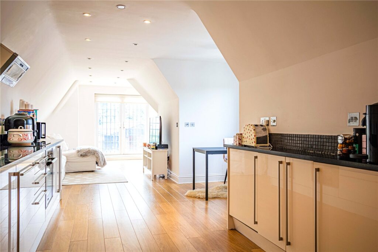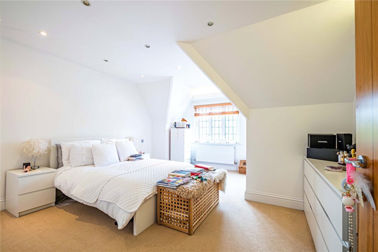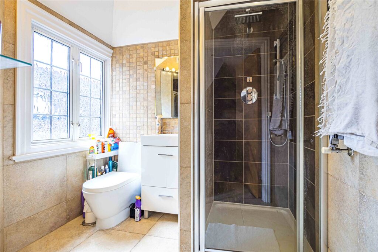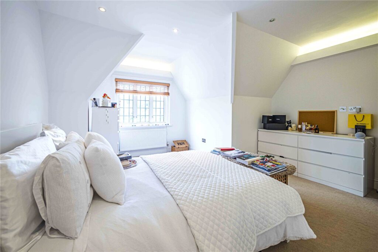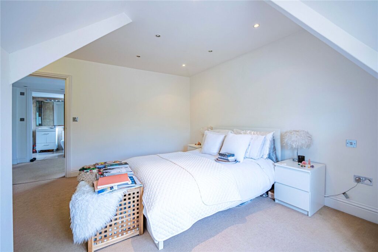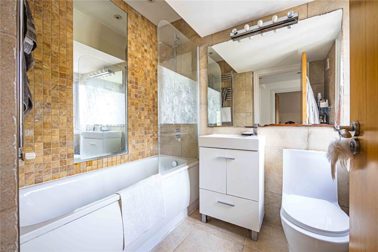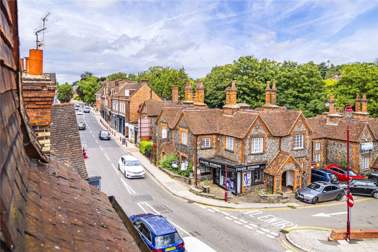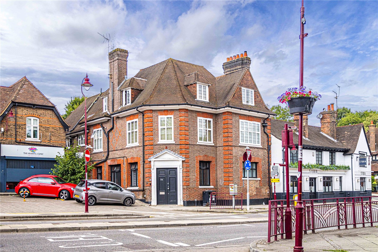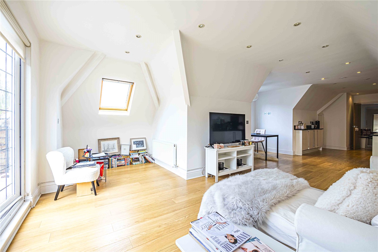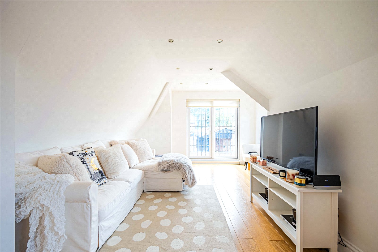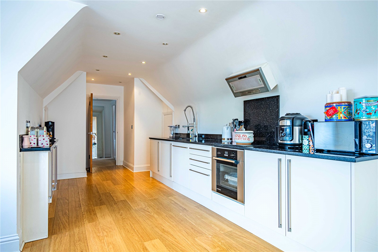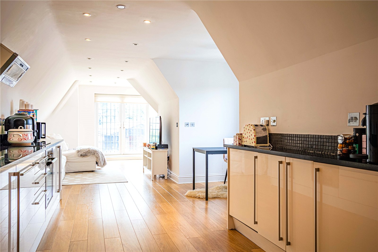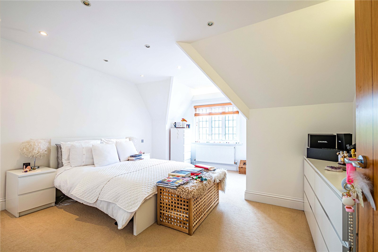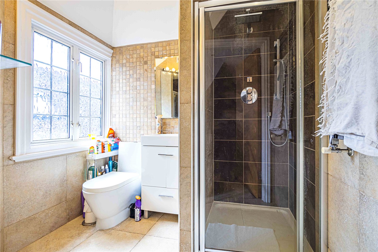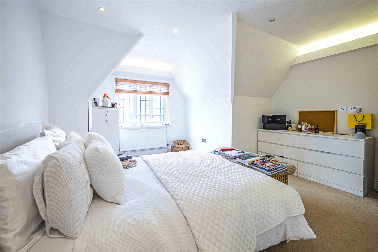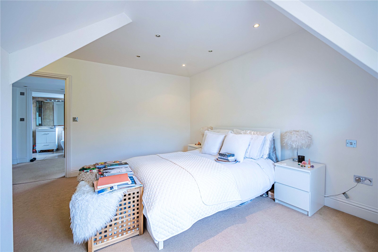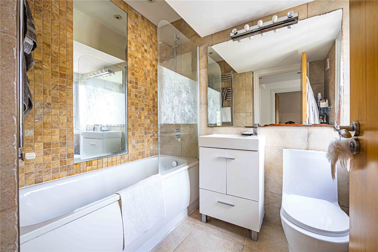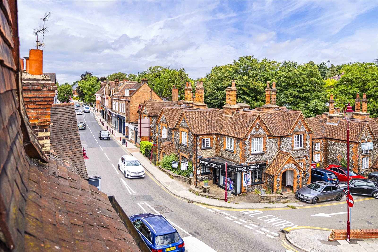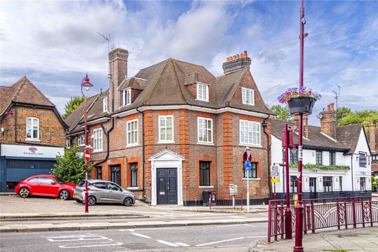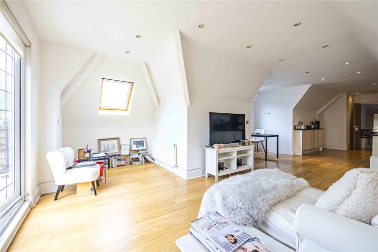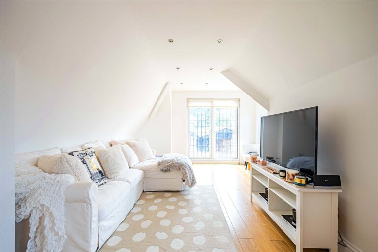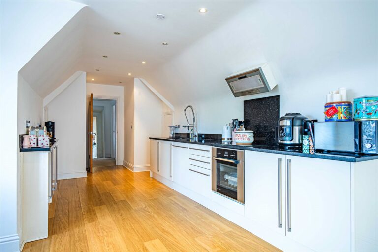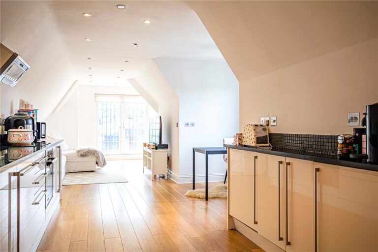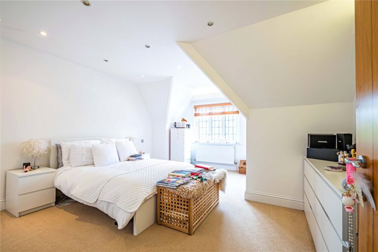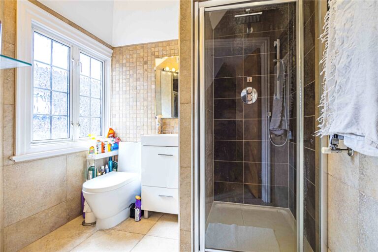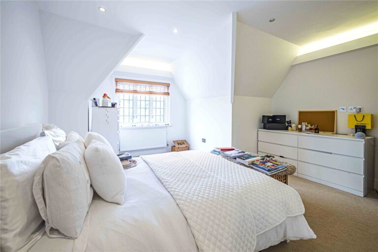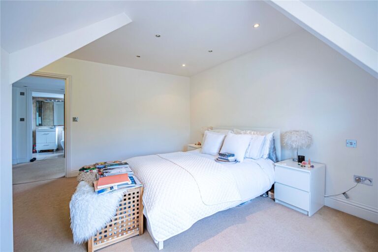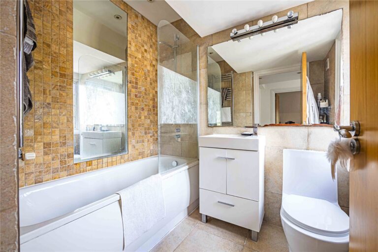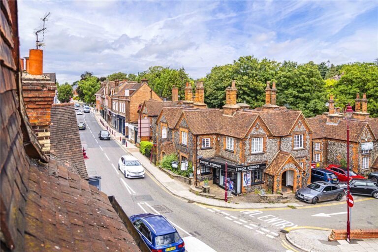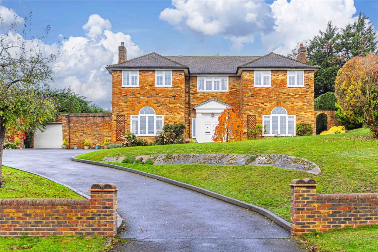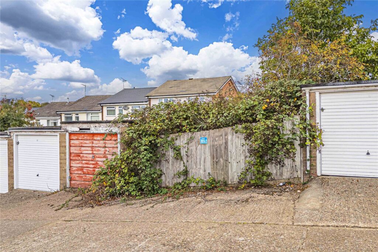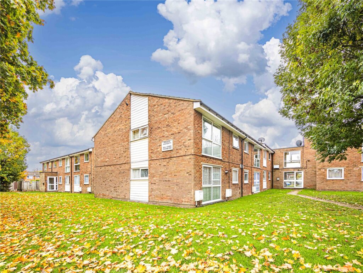OIEO
£450,000
Bank Chambers, 84 Watling Street, WD7
Key features
- 2 Double Bedrooms
- 2 Bathrooms (1 En Suite)
- Large Open Plan Kitchen/Dining/Living Room
- Fitted Kitchen
- Private Balcony
- Central Location
- Long Lease
- CHAIN FREE
Full property description
Positioned in a prime location for commuters, this unique and spacious top-floor apartment offers a perfect blend of modern living and convenience. Situated just a short walk from Radlett Train Station and the vibrant High Street, this property provides easy access to transport links, local shops, restaurants, and a range of amenities, making it an ideal choice for those seeking both comfort and accessibility.
Covering over 1,100 sq ft of living space, this charming apartment boasts a generous layout that offers both privacy and versatility. Upon entering, a staircase leads to a bright and welcoming entrance hall, setting the tone for the expansive living spaces that follow. The apartment features two double bedrooms, with the principle bedroom offering the luxury of an en-suite shower room. The second bedroom is also well-sized, and both are served by a separate family bathroom.
The heart of the home is the impressive 31' open-plan lounge, kitchen, and dining area—an ideal space for entertaining family and friends. This airy and light-filled space is further enhanced by a private balcony, providing an excellent spot for enjoying the fresh air or simply relaxing with a view.
Centrally located on Watling Street, the apartment enjoys the best of both worlds—quiet yet conveniently close to a wide variety of local amenities including the Radlett Rail station within a 2 minute walk, shops, restaurants, places of worship, and schools. With such an enviable location, this property offers the perfect balance of city living and suburban tranquility
Entrance Hall 17,10 x 2.62m
Kitchen Dining Living Room 11.20m x 5.13m (36'9" x 16'10")
Private Balcony
Bedroom One 6.83m x 4.42m (22'5" x 14'6")
Ensuite Shower Room
Bedroom Two 4.52m x 4.32m (14'10" x 14'2")
Bathroom 2.10m x 1.75m (6'11" x 5'9")
Interested in this property?
Why not speak to us about it? Our property experts can give you a hand with booking a viewing, making an offer or just talking about the details of the local area.
Struggling to sell your property?
Find out the value of your property and learn how to unlock more with a free valuation from your local experts. Then get ready to sell.
Book a valuationWhat's nearby?
Use one of our helpful calculators
Mortgage calculator
Stamp duty calculator
