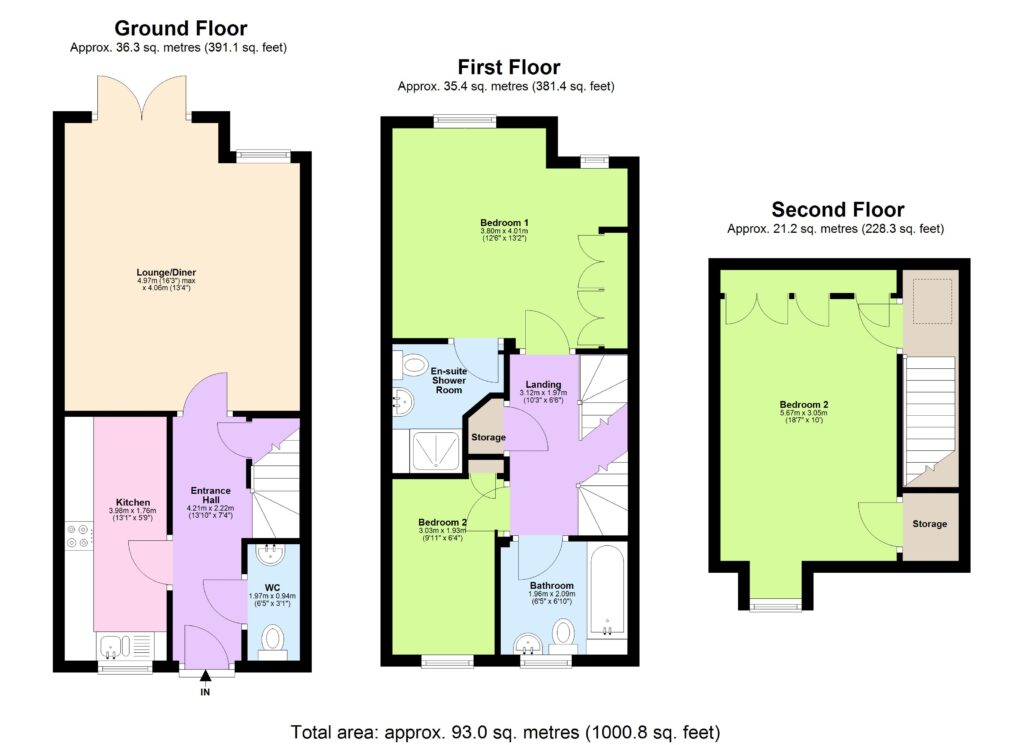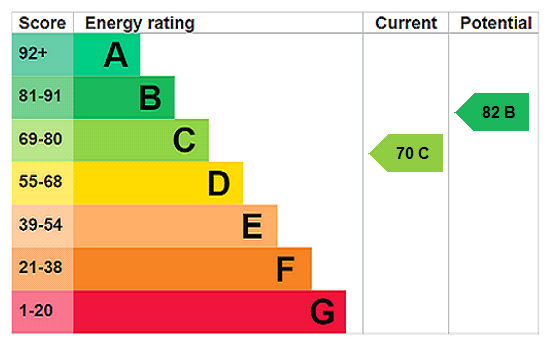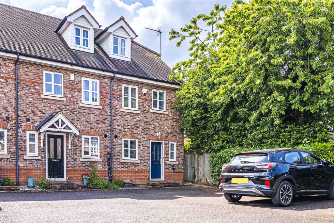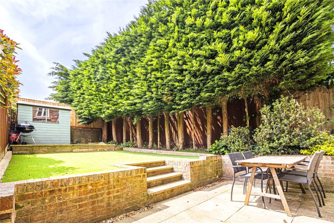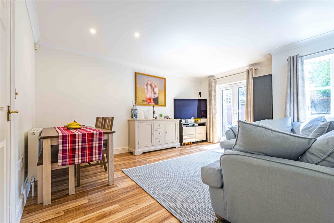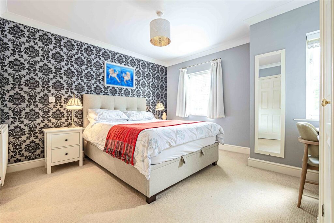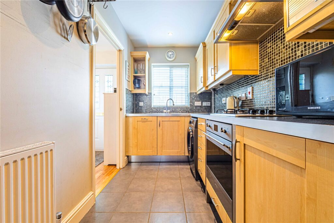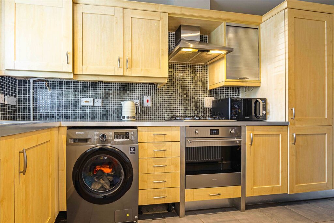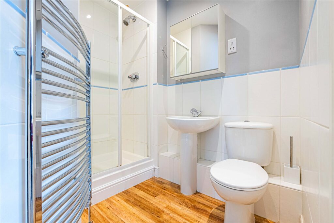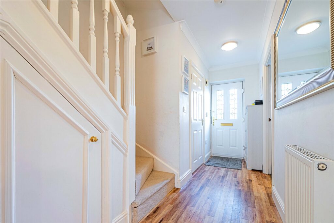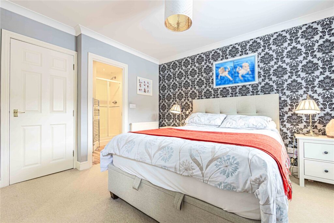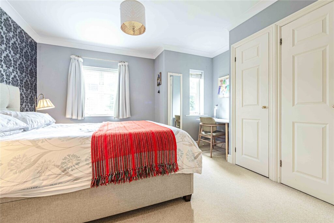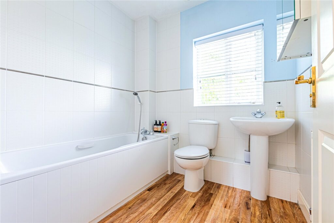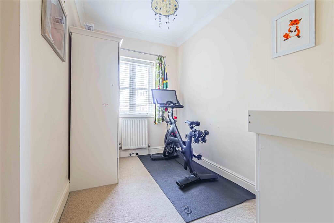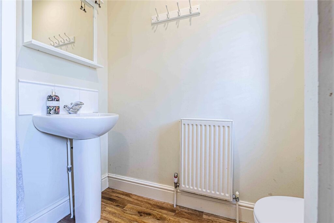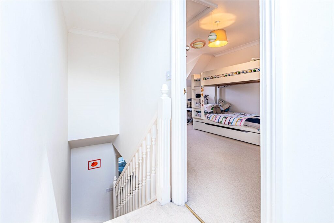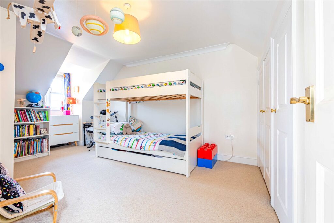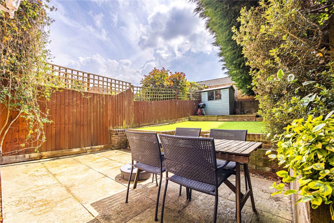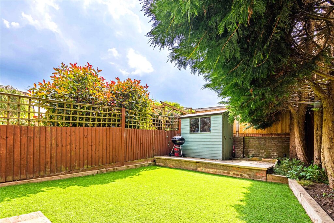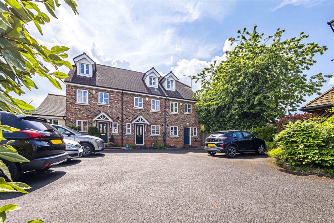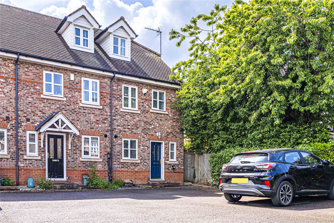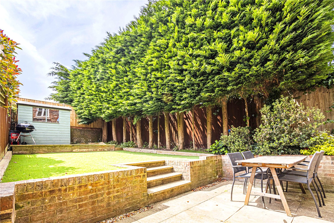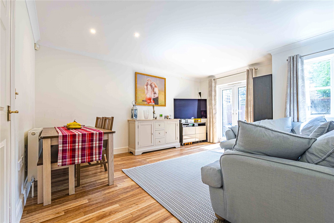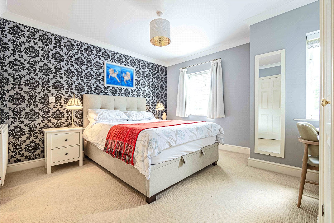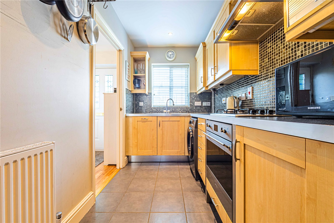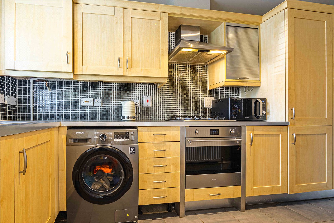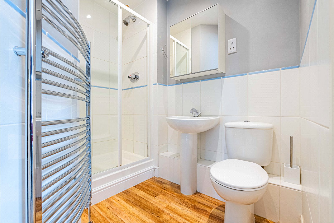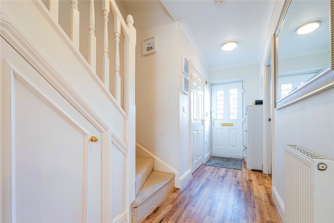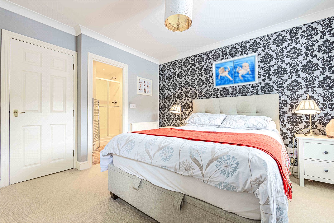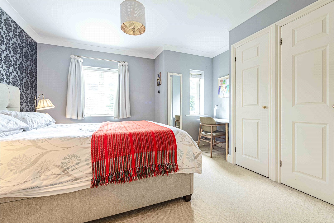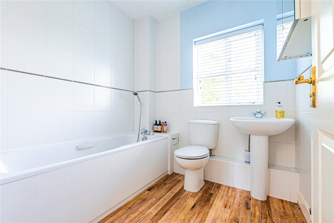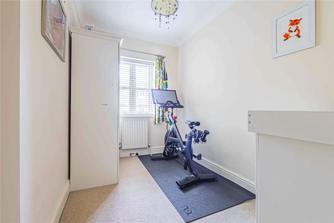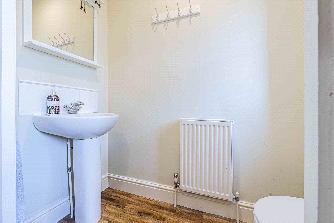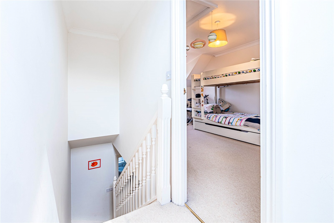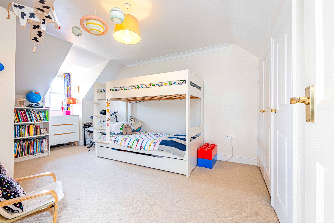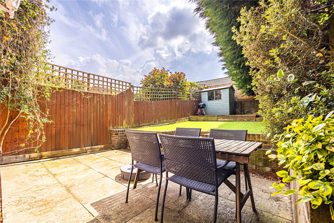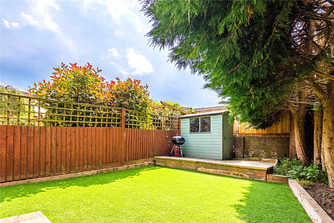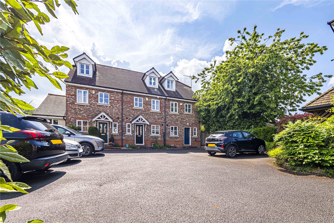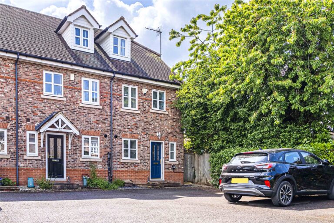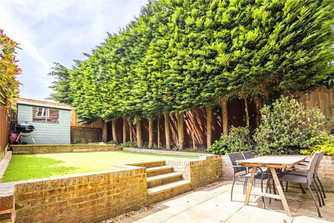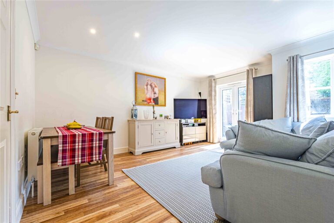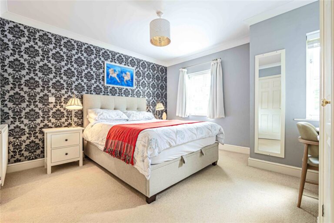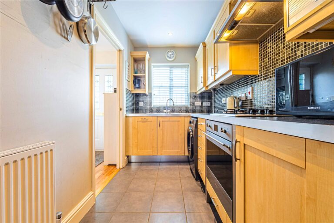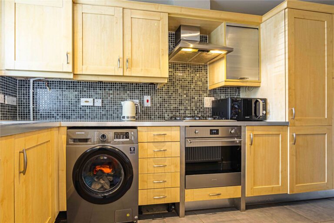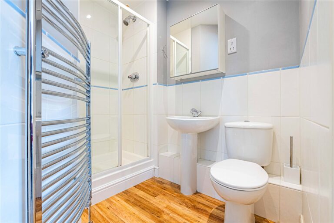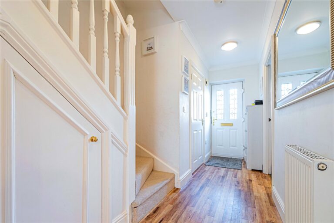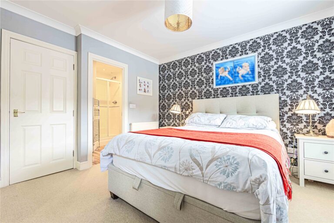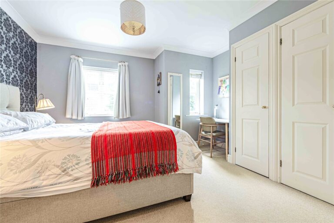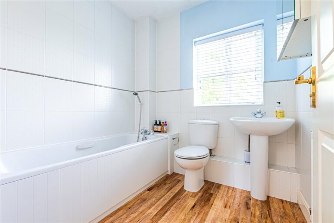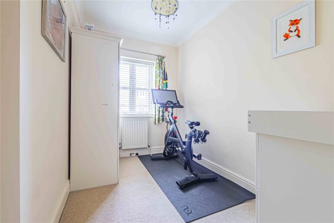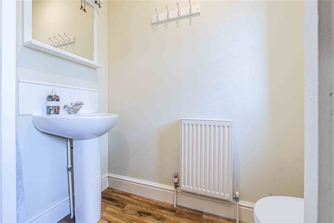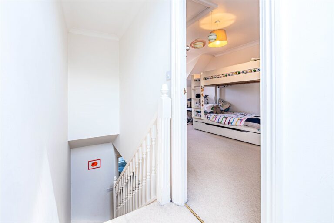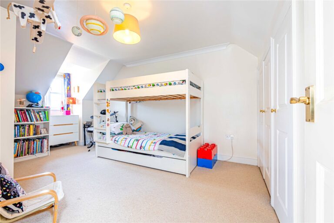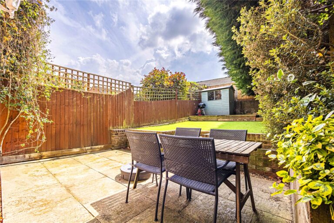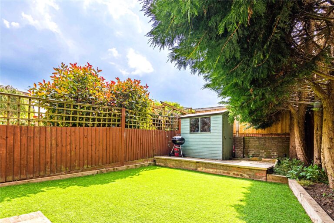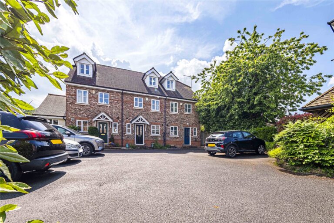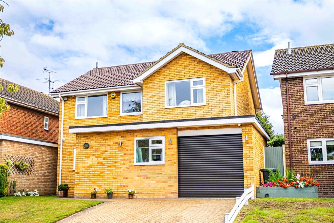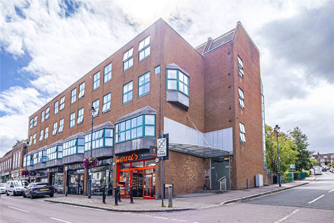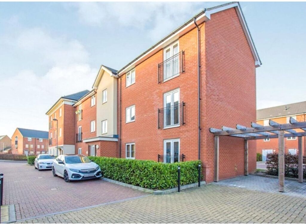Asking Price
£600,000
Applecroft, Northchurch, HP4
Key features
- END-OF-TERRACE THREE-BEDROOM FAMILY HOME
- QUIET RESIDENTIAL CUL-DE-SAC LOCATION
- TWO OFF-ROAD PARKING SPACES
- SPACIOUS LIVING ROOM WITH BI-FOLD DOORS TO GARDEN
- GROUND FLOOR CLOAKROOM
- MODERN FITTED KITCHEN
- MASTER BEDROOM WITH EN-SUITE SHOWER ROOM
- ADDITIONAL FAMILY BATHROOM ON THE FIRST FLOOR
- LARGE TOP-FLOOR BEDROOM WITH FLEXIBLE USE
- PRIVATE ASTRO TURF GARDEN WITH PATIO AREA
Full property description
Located in a peaceful cul-de-sac in the heart of Berkhamsted, this well-presented three-bedroom end-of-terrace property offers modern living over three floors, a private astro turf garden, and the rare advantage of two allocated parking spaces directly outside the front door.
This charming and beautifully maintained home welcomes you with a bright and spacious entrance hall, offering a warm first impression and practical space for coats and shoes. To the front of the property is a stylish, contemporary kitchen fitted with a range of modern units, integrated appliances, and ample countertop space—ideal for everyday cooking and entertaining alike. Adjacent to the kitchen is a convenient downstairs cloakroom, adding practicality for guests and family use.
To the rear of the property, the home opens up into a generous open-plan living and dining area, offering a flexible and inviting space perfect for both relaxing and socialising. The standout feature here is the sleek bi-folding doors that span the width of the rear wall, flooding the room with natural light and seamlessly connecting the indoor living space to the private rear garden. The garden itself has been landscaped for ease of maintenance, featuring durable astro turf, a smart patio seating area, and a garden shed—ideal for summer barbecues, children's play, or simply unwinding in a peaceful outdoor setting.
Upstairs on the first floor, the well-appointed layout includes a primary bedroom with a modern en-suite shower room, offering a comfortable and private retreat. A second bedroom on this level is perfect for a child’s room, guest space, or office, while a stylish family bathroom with contemporary fixtures completes the floor.
The top floor is home to a large and versatile third bedroom, spanning the full width of the property. With ample space and natural light, this room is perfect as a guest suite, home office, or teenager’s den, offering flexibility to suit a range of lifestyles.
Externally, the property enjoys an enviable end-of-terrace position, providing additional privacy and side access. There are two dedicated off-road parking spaces located directly outside the front door, ensuring convenient and secure parking at all times.
Interested in this property?
Why not speak to us about it? Our property experts can give you a hand with booking a viewing, making an offer or just talking about the details of the local area.
Struggling to sell your property?
Find out the value of your property and learn how to unlock more with a free valuation from your local experts. Then get ready to sell.
Book a valuationGet in touch
Castles, Berkhamsted
- 148 High Street, Berkhamsted, Hertfordshire, HP4 3AT
- 01442 865252
- berkhamsted@castlesestateagents.co.uk
What's nearby?
Use one of our helpful calculators
Mortgage calculator
Stamp duty calculator
